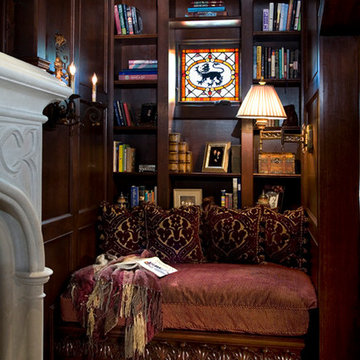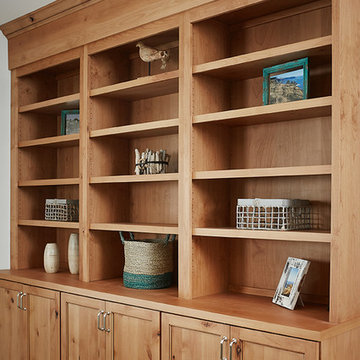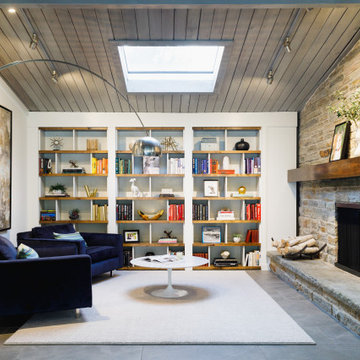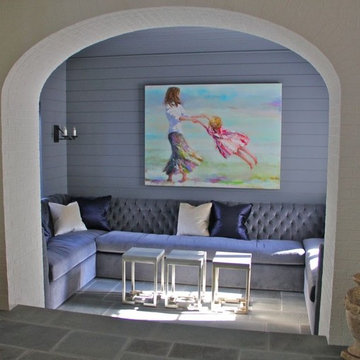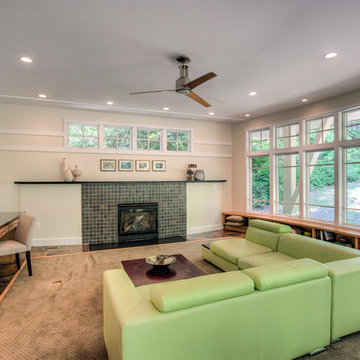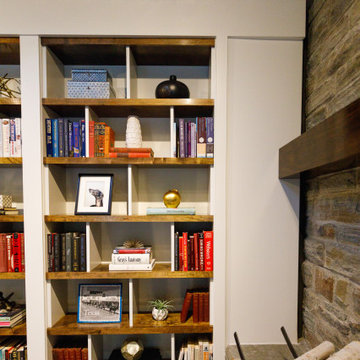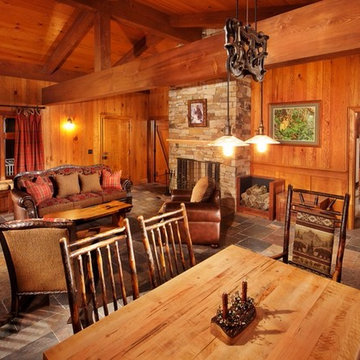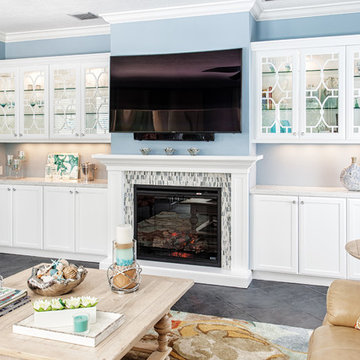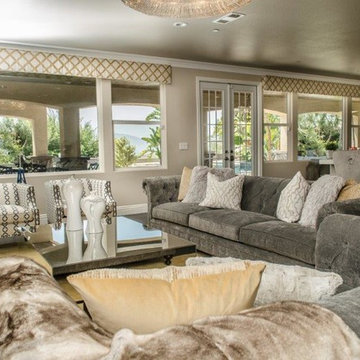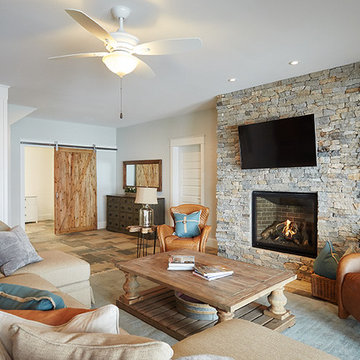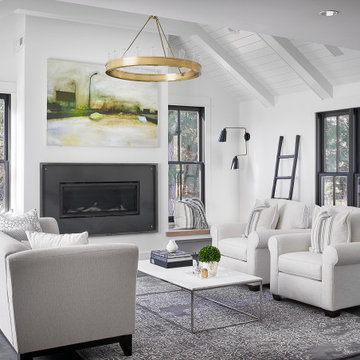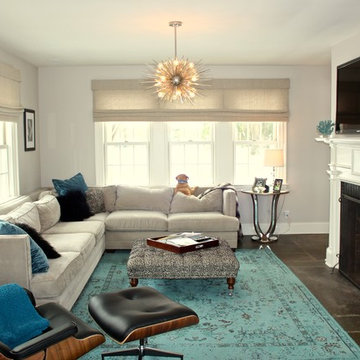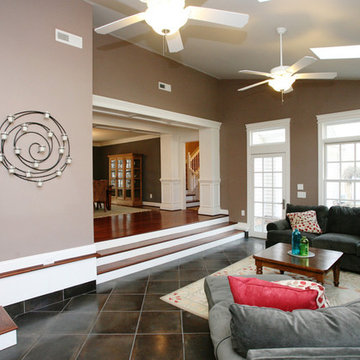Family Room Design Photos with Slate Floors and a Standard Fireplace
Refine by:
Budget
Sort by:Popular Today
61 - 80 of 189 photos
Item 1 of 3
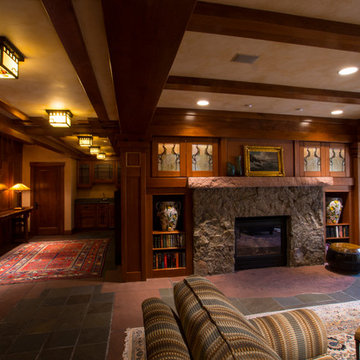
Interior woodwork in the craftsman style of Greene & Greene. Cherry with maple and walnut accents. Custom leaded glass by Ann Wolff.
Robert R. Larsen, A.I.A. Photo
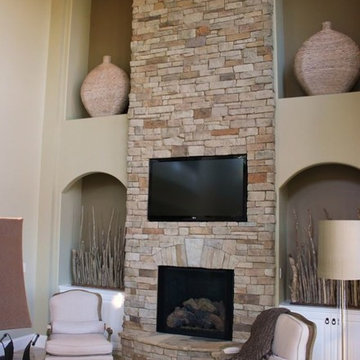
Stone veneer easily incorporates style and sophistication whether displayed on columns on the front entrance of a home, as a stacked stone backsplash in a kitchen or even this decadent stone veneer fireplace.
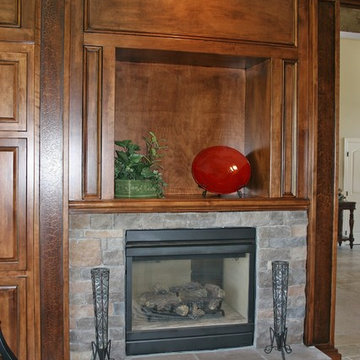
Add flare to your fireplace with manufactured stone veneer. This cost-effective addition adds texture and character to this fireplace façade, enhanced with hearthstone available in a variety of colours.
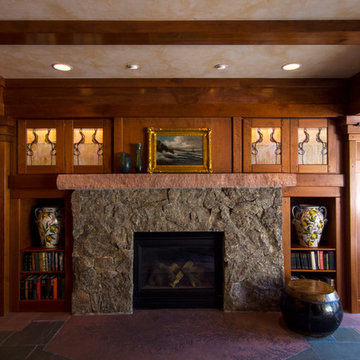
Interior woodwork in the craftsman style of Greene & Greene. Cherry with maple and walnut accents. Custom leaded glass by Ann Wolff.
Robert R. Larsen, A.I.A. Photo
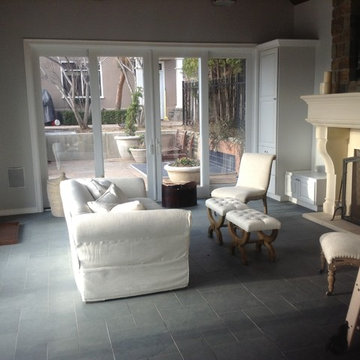
Sandra Bourgeois Design ASID
Cabana living space with 9" sliding doors add light and bring the pool and courtyard into the living space
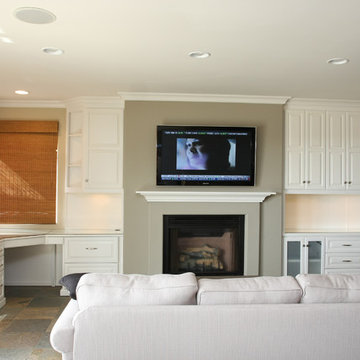
Custom built-in cabinet and desk flank fireplace wall. Crown molding integrated around the cabinets and room.
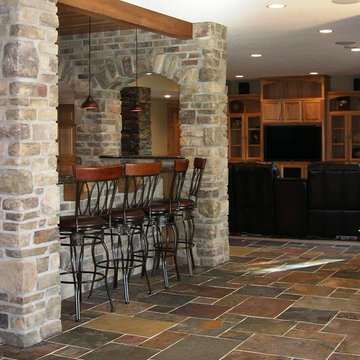
The slate tile allows for sandy feet and crumbs to be easily cleaned so the party can move easily between outdoors and indoors.
Facing the south, the lakeside windows provide for expanses of daylight.
The built-in media room (beyond) provides a great place for game-day or movie night activities.
Family Room Design Photos with Slate Floors and a Standard Fireplace
4
