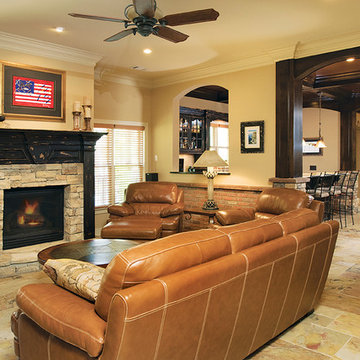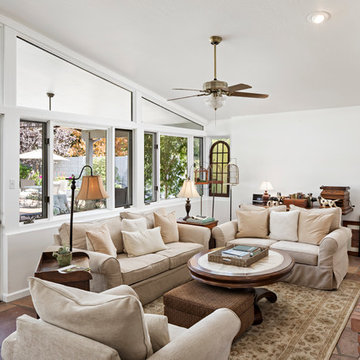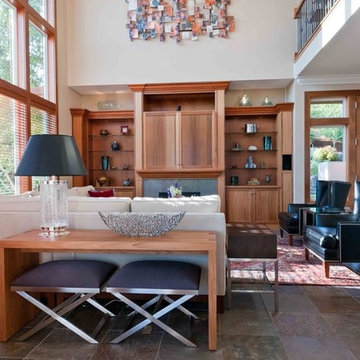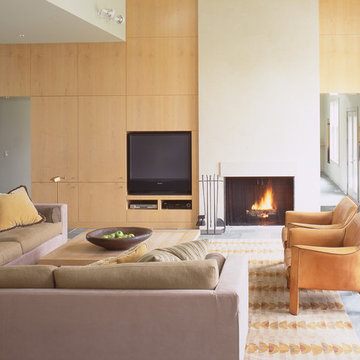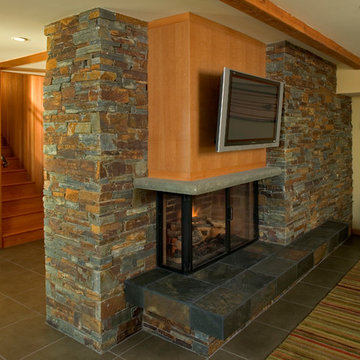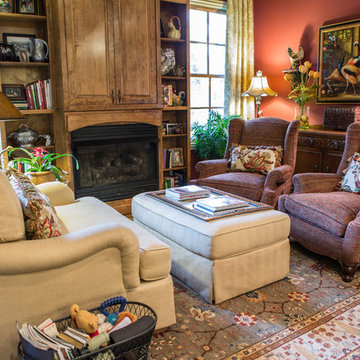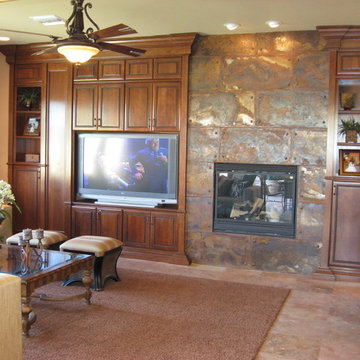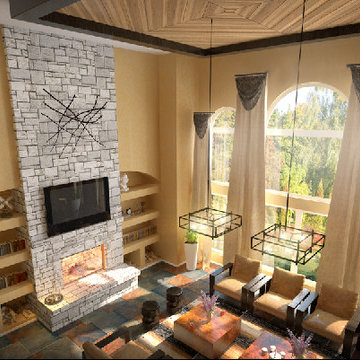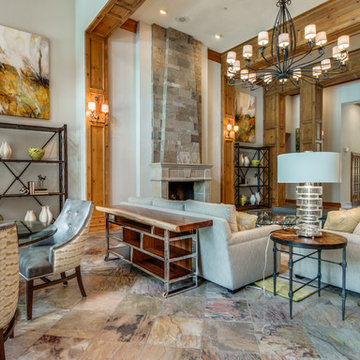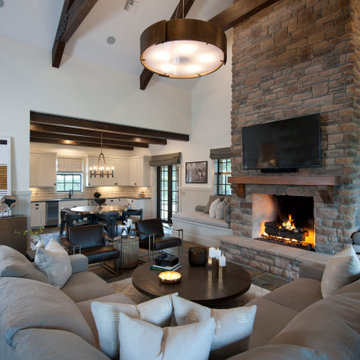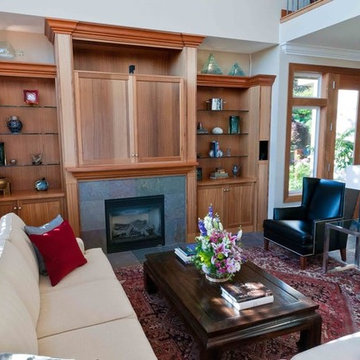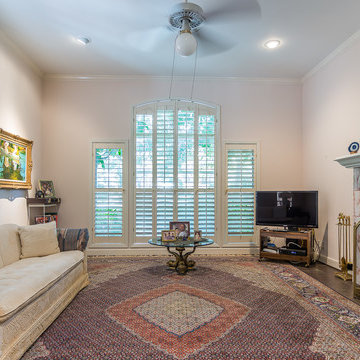Family Room Design Photos with Slate Floors and a Standard Fireplace
Refine by:
Budget
Sort by:Popular Today
121 - 140 of 189 photos
Item 1 of 3
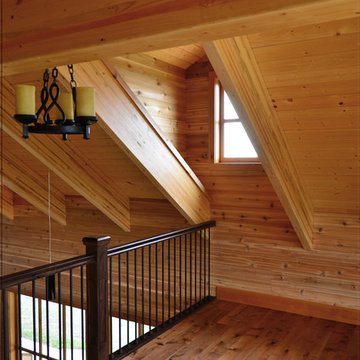
This balcony is at the west end over the entrance to the cabin. One of the dormers serves as south light for this room.
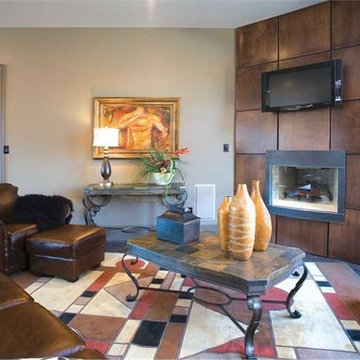
The hearth room in this contemporary Prairie-style home is perfect for family time or a relaxing movie night, with built-in gas fireplace and comfy seating.
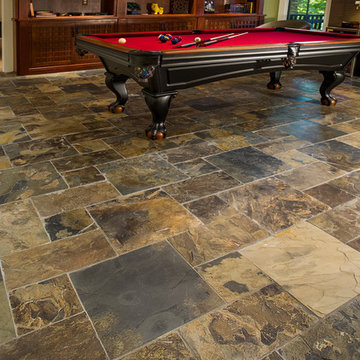
Photography by Tim Schlabach- Foothills Fotoworks
Flooring by All American Flooring
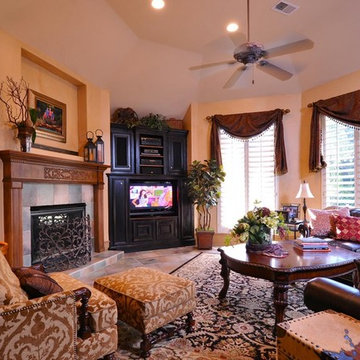
Glaze finish on walls, Distressed finish on cabinets, Faux finished mantel
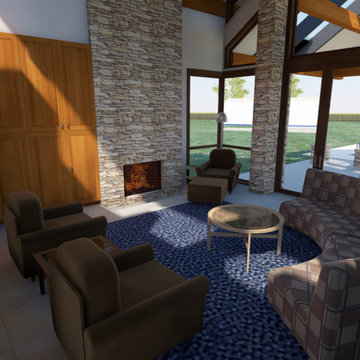
Lodge-style great room with soaring, timber-framed ceilings and stone piers. The elongated fireplace provides warmth to this open and connected space. The internal hub for the home has views to the rear yard, foyer, and kitchen.
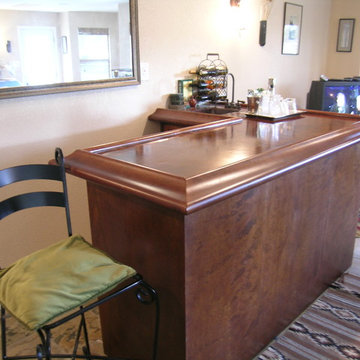
This Maple wet bar fills a space and funtions well without taking up too much room. Pull up a stool and enjoy a cold beverage of your choice.
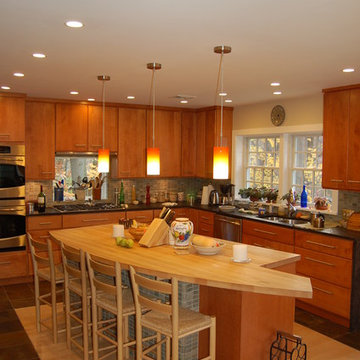
Butcher block countertop acts as both a functional surface to prepare meals and an accent material to highlight the island. Island countertop can easily seat 5-6 guests, while allowing the cook(s) a clear area in which to work. Slate tiles create a border for the maple inset.
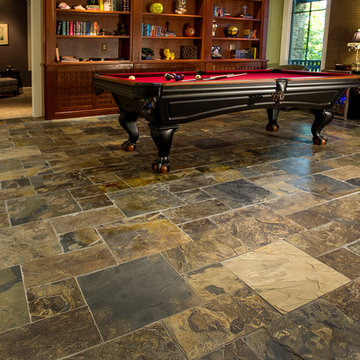
Photography by Tim Schlabach- Foothills Fotoworks
Flooring by All American Flooring
Family Room Design Photos with Slate Floors and a Standard Fireplace
7
