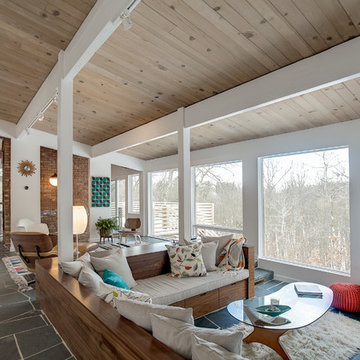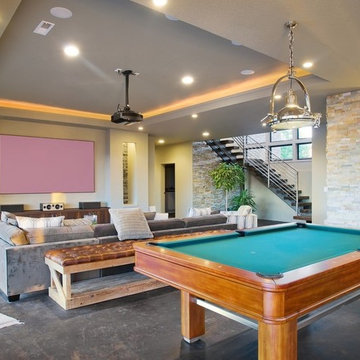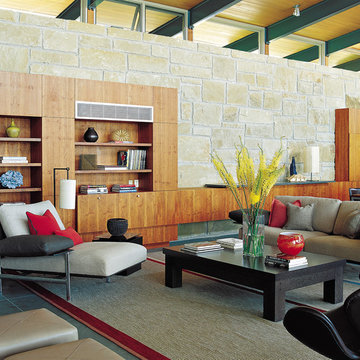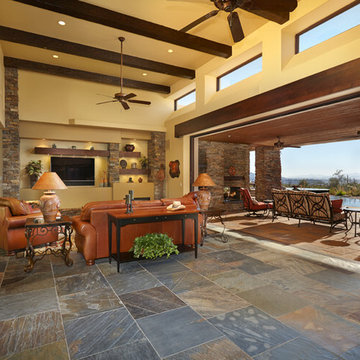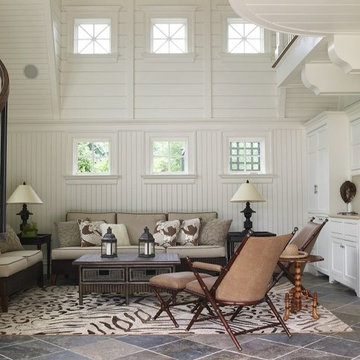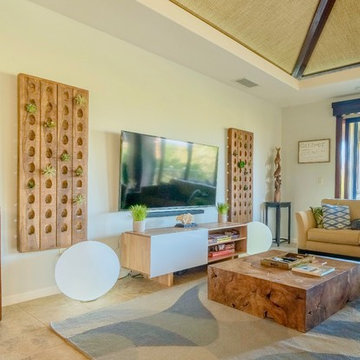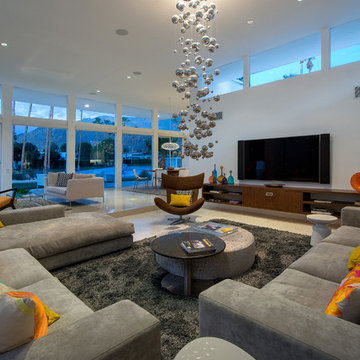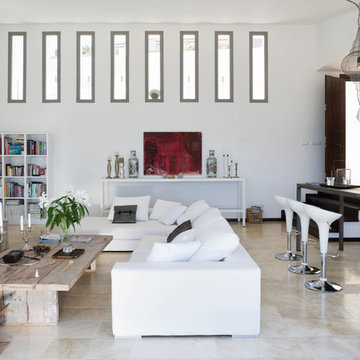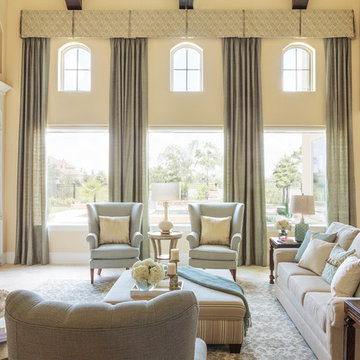Family Room Design Photos with Slate Floors and Travertine Floors
Refine by:
Budget
Sort by:Popular Today
21 - 40 of 2,196 photos
Item 1 of 3

A basement renovation that meets a busy family's needs by providing designated areas for gaming, jamming, studying and entertaining. A comfortable and contemporary space that suits an active lifestyle.
Stephani Buchman Photography
www.stephanibuchmanphotgraphy.com

Custom cabinets are the focal point of the media room. To accent the art work, a plaster ceiling was installed over the concrete slab to allow for recess lighting tracks.
Hal Lum

The family room addition to this 1930's stone house
was conceived of as an outdoor room, with floor-to-ceiling
glass doors, large skylights and a fieldstone floor. White
cabinets, cherry and slate countertops harmonize with the
exposed stone walls.
Photo: Jeffrey Totaro

We love this family room's sliding glass doors, recessed lighting and custom steel fireplace.
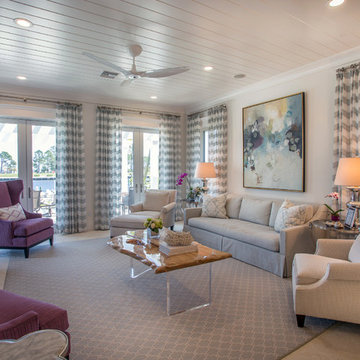
The keeping room is accented with two amethyst wing chairs. The chevron pattern on the window treatments has a horizontal impact that encourages the eye to sweep across the room.
A Bonisolli Photography
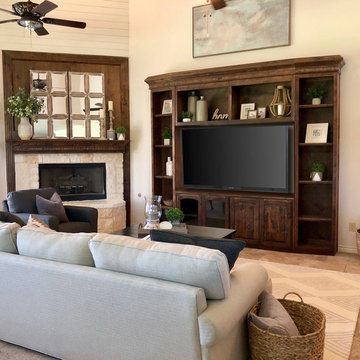
Beautiful modern farmhouse update to this home's lower level. Updated paint, custom curtains, shiplap, crown moulding and all new furniture and accessories. Ready for its new owners!
Family Room Design Photos with Slate Floors and Travertine Floors
2
