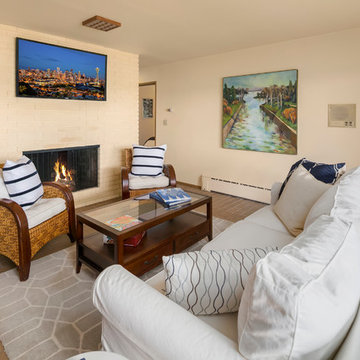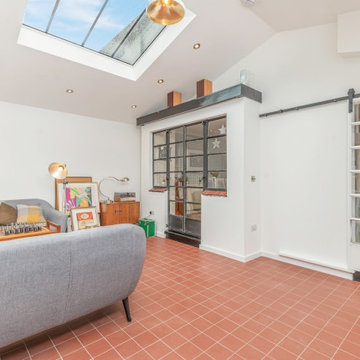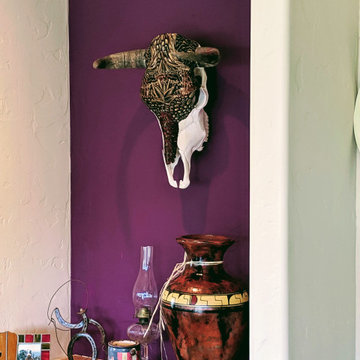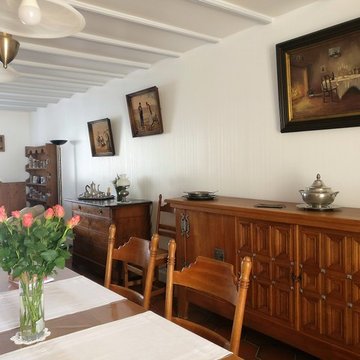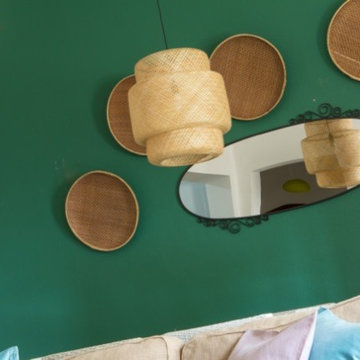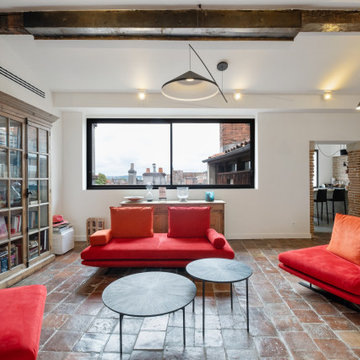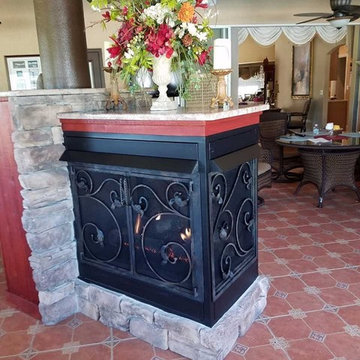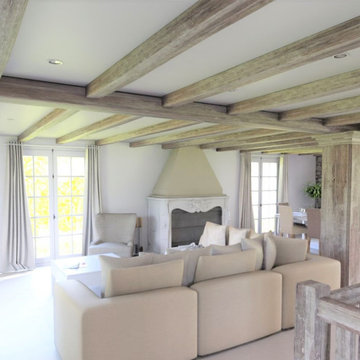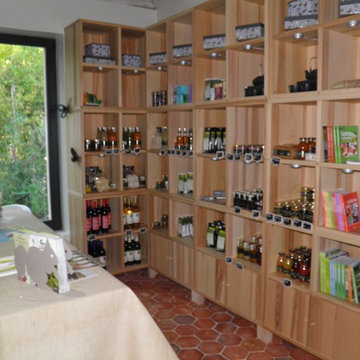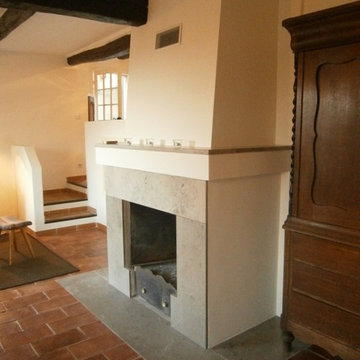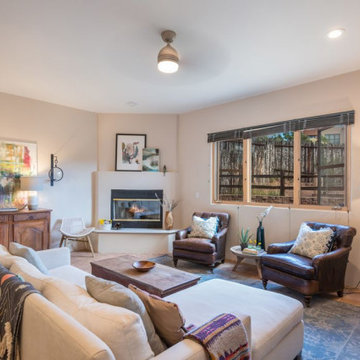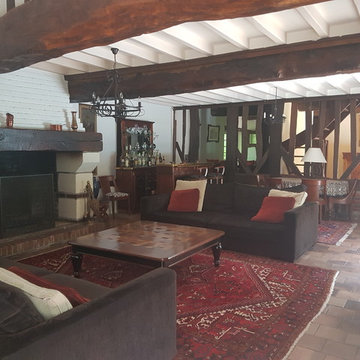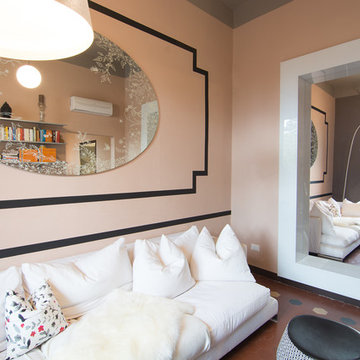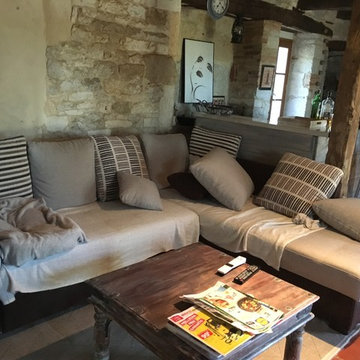Family Room Design Photos with Terra-cotta Floors
Refine by:
Budget
Sort by:Popular Today
101 - 120 of 188 photos
Item 1 of 3
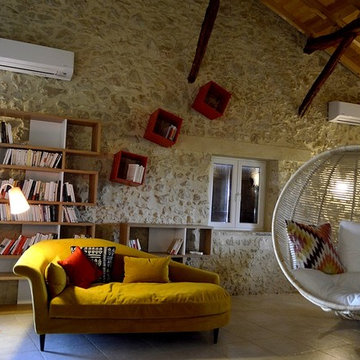
mur pierre, poutre apparente, casier lecture.
BÉATRICE SAURIN
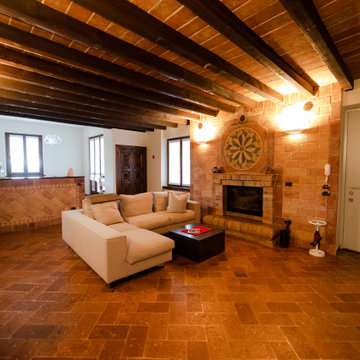
Divano angolare con un tavolino da caffè, contenitore (per poterci inserire la legna per il camino)
Dal divano, essendo angolare, si può godere sia della vista del fuoco del camino che della tv sull'altro lato.
Il pavimento è un cotto toscano rettangolare, come l'assito del soffitto; le travi invece sono in castagno, volutamente anticato.
La parete del camino, il pavimento e le travi sono i veri protagonisti della zona giorno, di conseguenza tutti gli altri arredi sono molto semplici e lineari
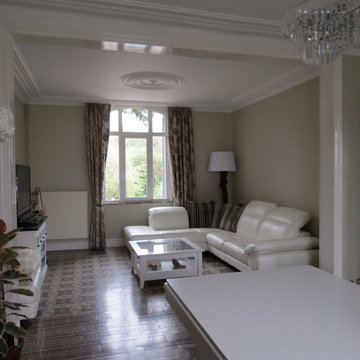
Bénédicte Goyat: réfections des murs en torchis (enduits par endroits et traitement hydrofuge) pose d'un revêtement mural prêt à peindre (isolant acoustique et thermique)
- remplacement des huisseries anciennes à l'identique
- peinture "Farrow&Ball"
-boiserie laque Dulux Valentine
-rideaux sur mesures tissu"casamance" sur rail invisible dans les moulures.
- lustre et applique en cristal
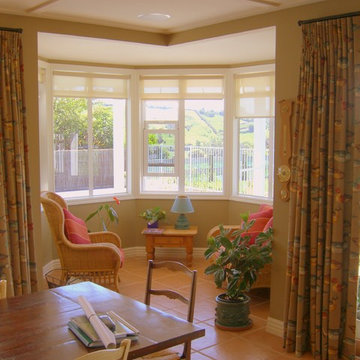
A large colonial-style family home was designed with outstanding views over the Wairoa River Valley in the Bay of Plenty region.
Traditional dormers and gables, weatherboards, bay windows and verandahs present a proud exterior. A formal entry with feature staircase leads to an upstairs master suite and home office. From the entry, oak floors lead through to the living area with its wide views towards the river.
The latest in home automation provides modern living convenience while exacting attention to quality of finish provides the perfect backdrop for this comfortable, functional, and luxuriously appointed home.
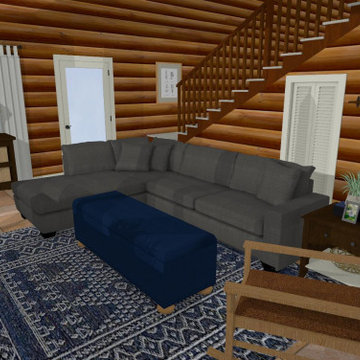
This is an e-design project we created for a log cabin in Maryland. We first created a mood board, followed by a 3d rendering of the space using their measurements, and then we created a clickable shopping list of all the items in the rendering.
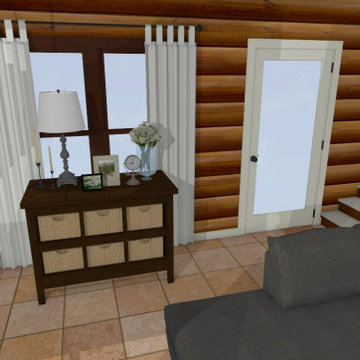
This is an e-design project we created for a log cabin in Maryland. We first created a mood board, followed by a 3d rendering of the space using their measurements, and then we created a clickable shopping list of all the items in the rendering.
Family Room Design Photos with Terra-cotta Floors
6
