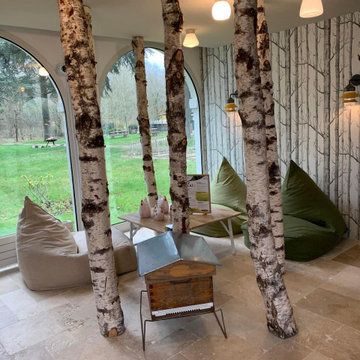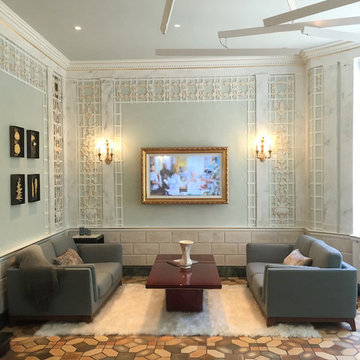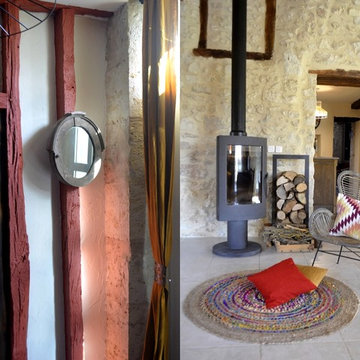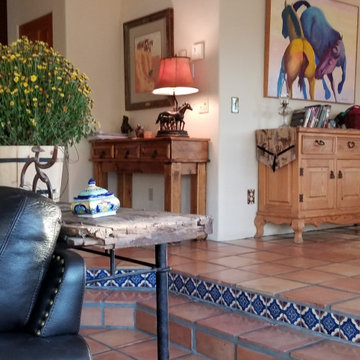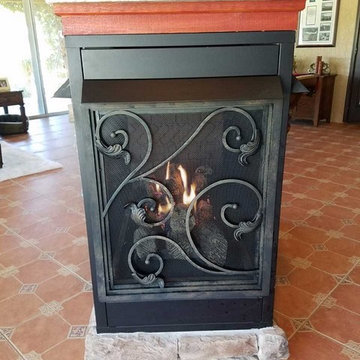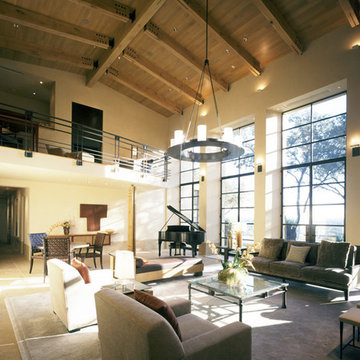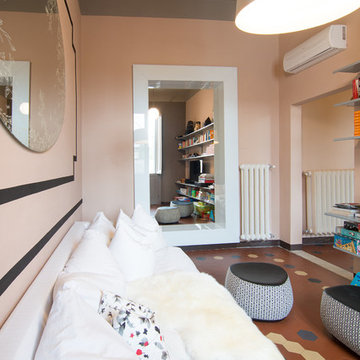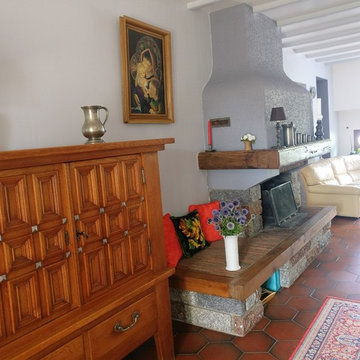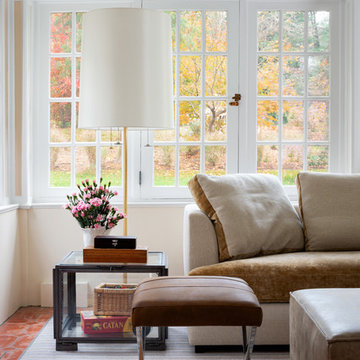Family Room Design Photos with Terra-cotta Floors
Refine by:
Budget
Sort by:Popular Today
141 - 160 of 188 photos
Item 1 of 3
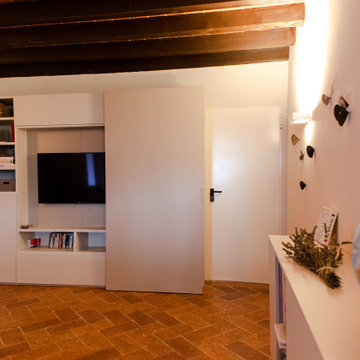
La parete della tv ha dei vani aperti e chiusi, per far vedere ciò che va fatto vedere e nascondere ciò che va nascosto. Nell'elemento "grigliato" abbiamo nascosto il calorifero, mentre la porta sul lato destro è una scorrevole che nasconde questa porta che dà sulla lavanderia e sul box.
Il pavimento è un cotto toscano rettangolare, come l'assito del soffitto; le travi invece sono in castagno, volutamente anticato.
La parete del camino, il pavimento e le travi sono i veri protagonisti della zona giorno, di conseguenza tutti gli altri arredi sono molto semplici e lineari
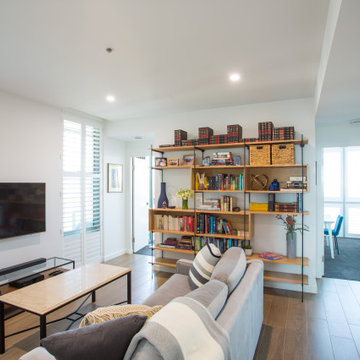
2nd living area off kitchen separated by sliding barn door . Living area/family room leads into bedrooms and main bathroom.
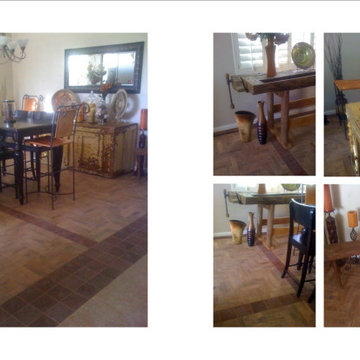
Existing 10 year old home with family, dining and kitchen areas with plain maple cabinets is transformed over a 7 year span for this Chandler 4 bedroom 3 bath home as homeowners have had time and budget for the transformation from a plain to a rustic but, REFINED "cook and family hangout" kitchen and home! The homeowner loves to cook so, a "floor model" Viking Stove moved with him to this home. The first order of business was reworking cabinets to accommodate the Viking stove. Next was transforming the island from plain to bead board and carved legs in an antiqued dark color to contrast with the custom stained main cabinets.
Next came new counter tops and then under cabinet lighting and then another stage was a new back splash in satin glass tile and a "statement" section of glass mosaic over the cook top to compliment the deep purple of the Viking stove.
Last but, not least was a tile flooring upgrade over 2 years for the entire home. See red clay borders, a classic clay tile in a herringbone pattern and last but, not least a large format naturalistic stone / concrete tile look.
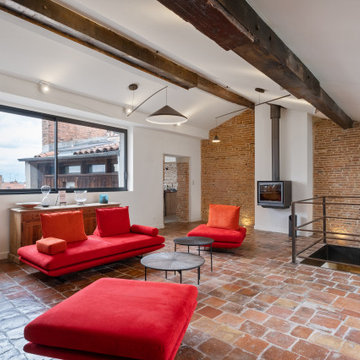
Rénovation complète du séjour. suppression et déplacement de l'ancien escalier. Création d'un escalier en verre et métal patiné imitation rouille. Rénovation des tomettes et des murs en brique. Création d'un éclairage de la charpente et des murs en brique. Pose d'un poêle suspendu Stuv 16.
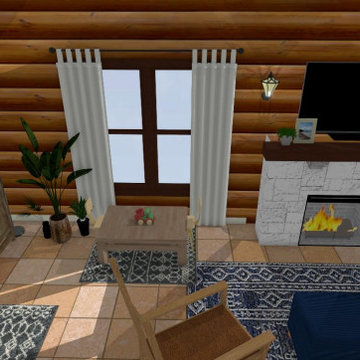
This is an e-design project we created for a log cabin in Maryland. We first created a mood board, followed by a 3d rendering of the space using their measurements, and then we created a clickable shopping list of all the items in the rendering.
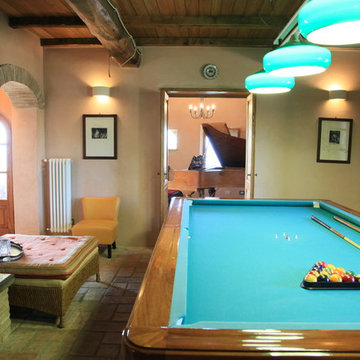
Billiard Room adjoins the Music Room & Veranda door (under stairwell arch) replaces the original animal stall.
Internal Wall - Cocciopisto throughout Ground Floor,
Floor Pavement - Recovered original terracotta tiles,
Ceiling - Natural chestnut beams throughout and ash.
Fireplace - Recovered oak beams and local basalt base.
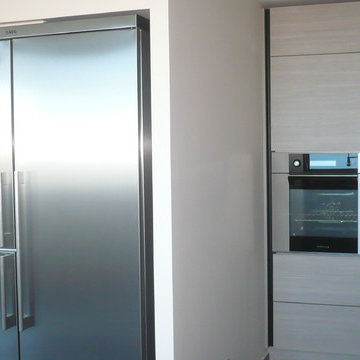
Rénovation complète d'un appartement des années 70. Récupération de la salle de bain, de la chambre et du couloir pour création de la cuisine.
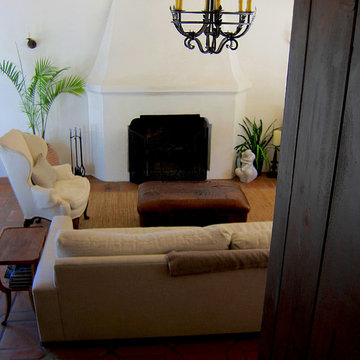
Design Consultant Jeff Doubét is the author of Creating Spanish Style Homes: Before & After – Techniques – Designs – Insights. The 240 page “Design Consultation in a Book” is now available. Please visit SantaBarbaraHomeDesigner.com for more info.
Jeff Doubét specializes in Santa Barbara style home and landscape designs. To learn more info about the variety of custom design services I offer, please visit SantaBarbaraHomeDesigner.com
Jeff Doubét is the Founder of Santa Barbara Home Design - a design studio based in Santa Barbara, California USA.

The family room showing the built in cabinetry complete with a small wine and bar fridge.
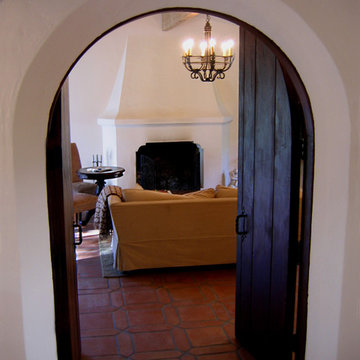
Design Consultant Jeff Doubét is the author of Creating Spanish Style Homes: Before & After – Techniques – Designs – Insights. The 240 page “Design Consultation in a Book” is now available. Please visit SantaBarbaraHomeDesigner.com for more info.
Jeff Doubét specializes in Santa Barbara style home and landscape designs. To learn more info about the variety of custom design services I offer, please visit SantaBarbaraHomeDesigner.com
Jeff Doubét is the Founder of Santa Barbara Home Design - a design studio based in Santa Barbara, California USA.
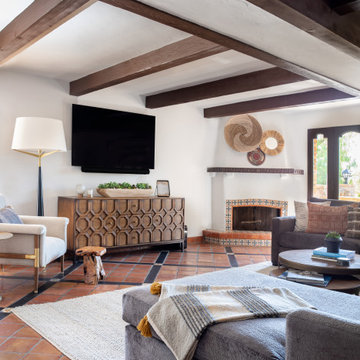
We kept the original floors and cleaned them up, replaced the built-in and exposed beams. Custom sectional for maximum seating and one of a kind pillows.
Family Room Design Photos with Terra-cotta Floors
8
