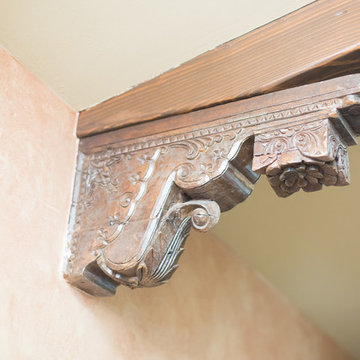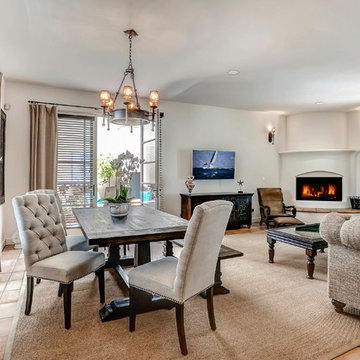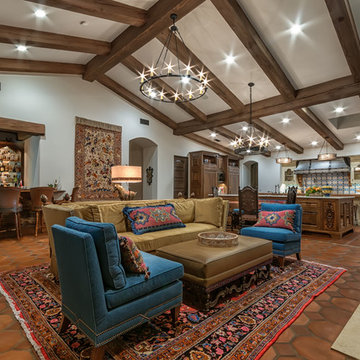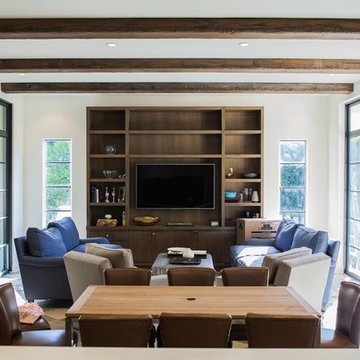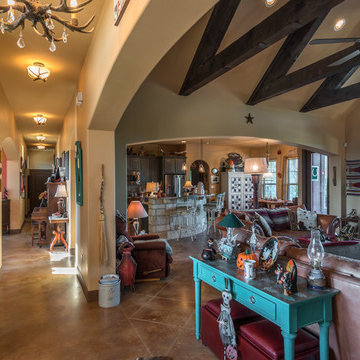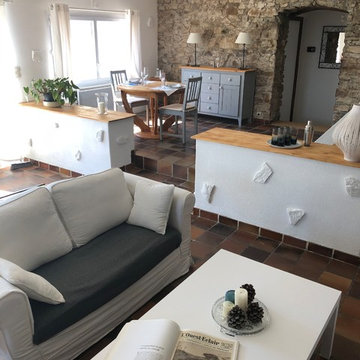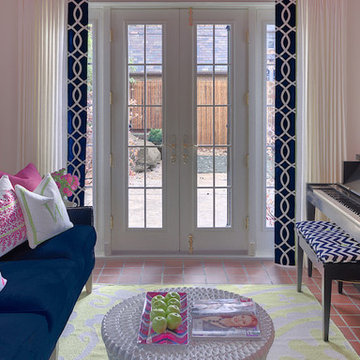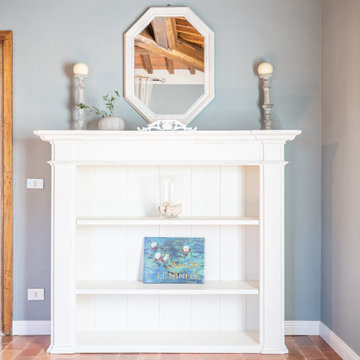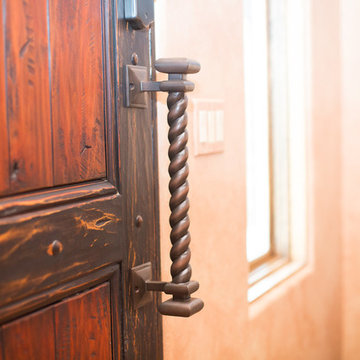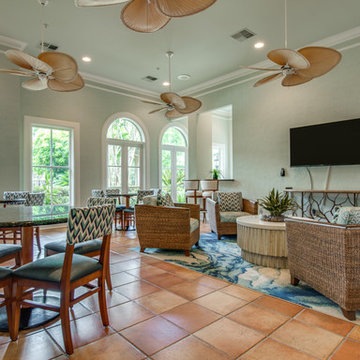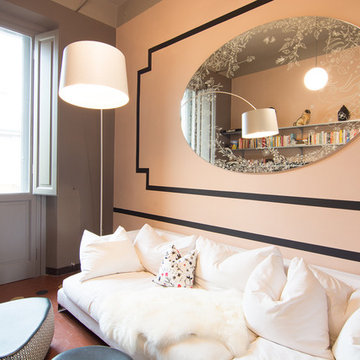Family Room Design Photos with Terra-cotta Floors
Refine by:
Budget
Sort by:Popular Today
121 - 140 of 383 photos
Item 1 of 3
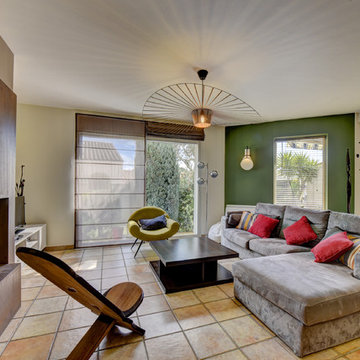
La pièce à vivre manquait de charme. Mes clients avaient du mal à se l'approprier. La couleur dominante de beige et de marron n'apportait pas de chaleur.
De nouvelles couleurs amènent l'effet de cocooning souhaité ainsi qu'un papier peint de Rebell Walls pour le décor.
Les appliques Design'heure sont posées ainsi qu'un nouveau point lumineux pour accueillir la suspension Petite Friture dans le salon. En harmonie, l'entrée et la cuisine sont repeintes.
En complément du mobilier actuel, une bibliothèque et un meuble TV ont été créés sur mesure.
Pour garder une transparence sur le panoramique du jardin et apporter une intimité chaleureuse, le choix des rideaux s'est posé sur des stores bateaux en voilage.
Des coussins et autres textiles finissent la décoration de cette pièce.
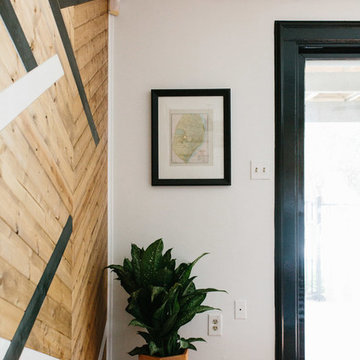
A collection of contemporary interiors showcasing today's top design trends merged with timeless elements. Find inspiration for fresh and stylish hallway and powder room decor, modern dining, and inviting kitchen design.
These designs will help narrow down your style of decor, flooring, lighting, and color palettes. Browse through these projects of ours and find inspiration for your own home!
Project designed by Sara Barney’s Austin interior design studio BANDD DESIGN. They serve the entire Austin area and its surrounding towns, with an emphasis on Round Rock, Lake Travis, West Lake Hills, and Tarrytown.
For more about BANDD DESIGN, click here: https://bandddesign.com/
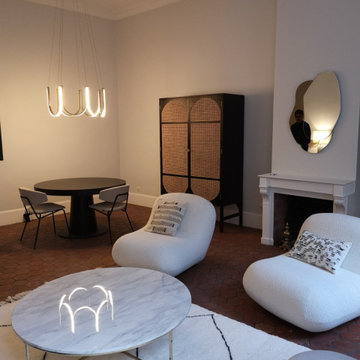
Rénovation et agencement d'une belle piéce de vie avec tomettes anciennes.
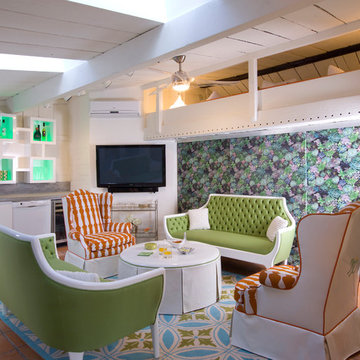
Casita pool house with a funky vibe and loft space. LoriDennis.com Interior Design/ KenHayden.com Photography
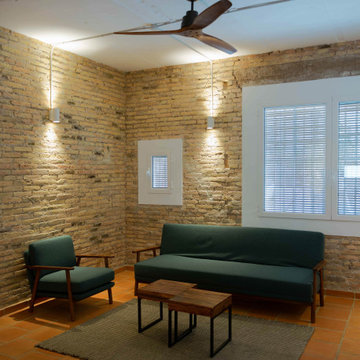
Vista del salon; paredes de ladrillo macizo original, techo de hormigón pintado de blanco y ventanas encuadradas en marcos.

Rénovation complète de la partie jour ( Salon,Salle a manger, entrée) d'une villa de plus de 200m² dans les Hautes-Alpes. Nous avons conservé les tomettes au sol ainsi que les poutres apparentes.
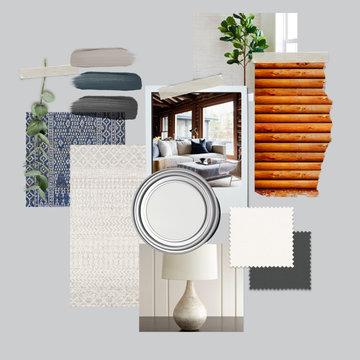
This is an e-design project we created for a log cabin in Maryland. We first created a mood board, followed by a 3d rendering of the space using their measurements, and then we created a clickable shopping list of all the items in the rendering.
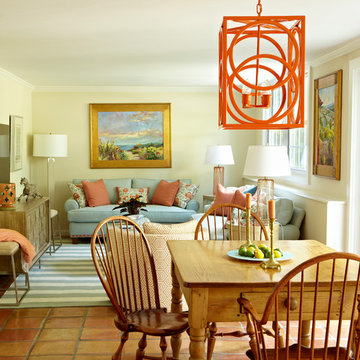
The entertainment unit with it's sliding doors had a mid century look that fit the scale of the home. We blended contemporary stools and lighting with the existing classic pine pieces and art.
Family Room Design Photos with Terra-cotta Floors
7
