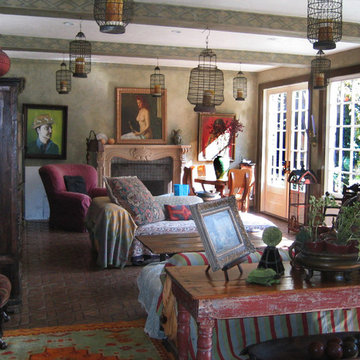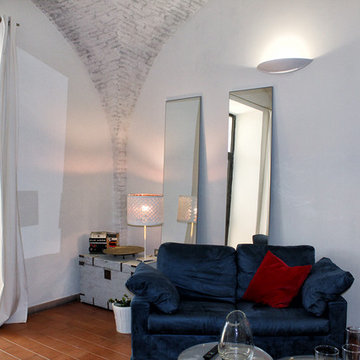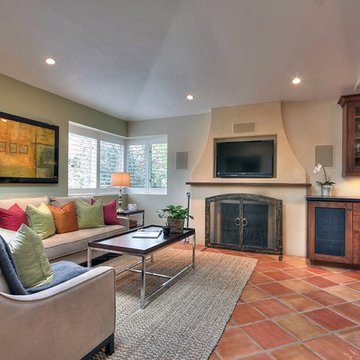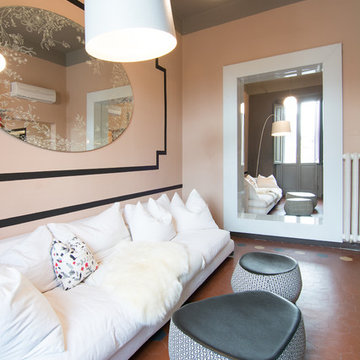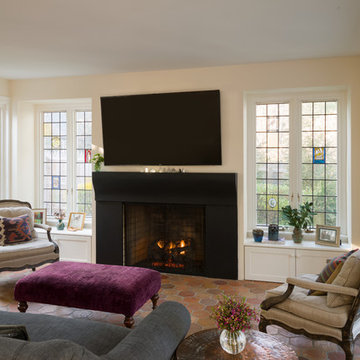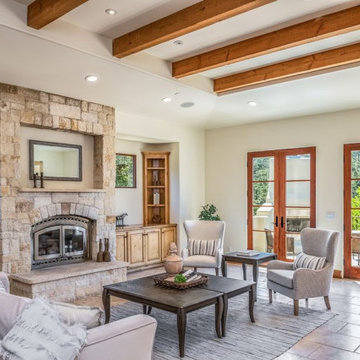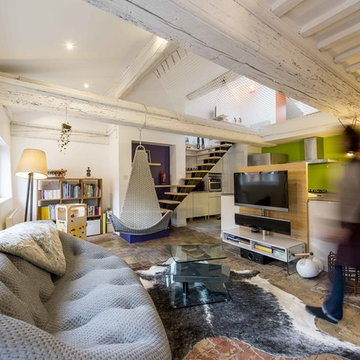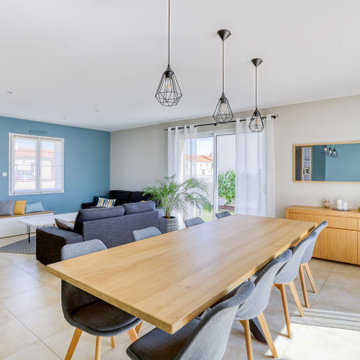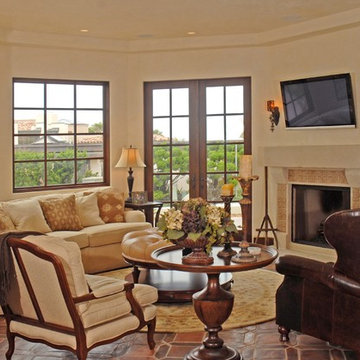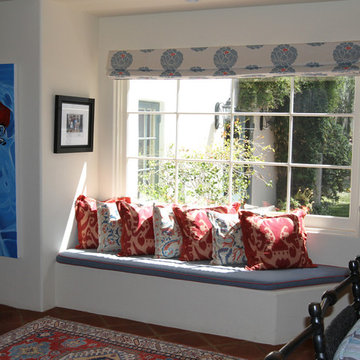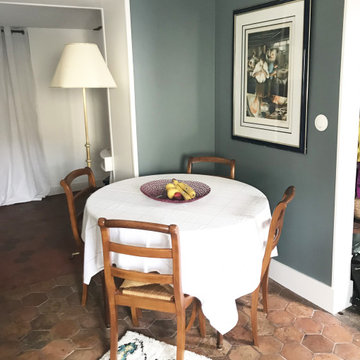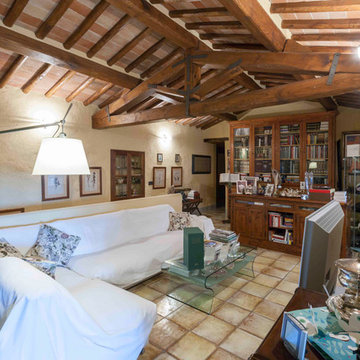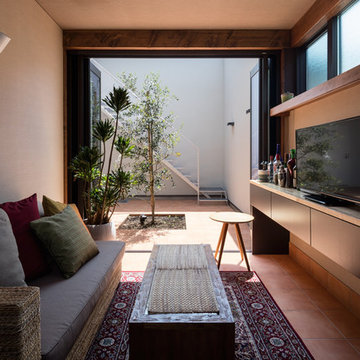Family Room Design Photos with Terra-cotta Floors
Refine by:
Budget
Sort by:Popular Today
161 - 180 of 383 photos
Item 1 of 3
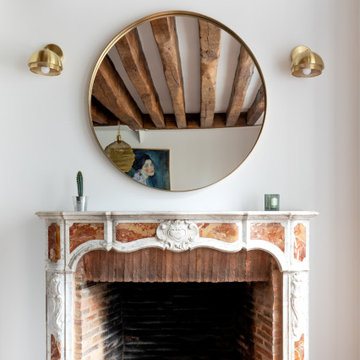
Rénovation d'un appartement de 60m2 sur l'île Saint-Louis à Paris. 2019
Photos Laura Jacques
Design Charlotte Féquet
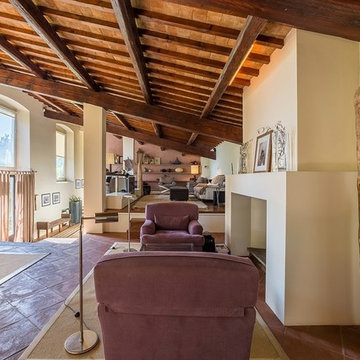
Il camino originale del progetto era stato costruito interamente in lastre lavorate a mano di pietra serena
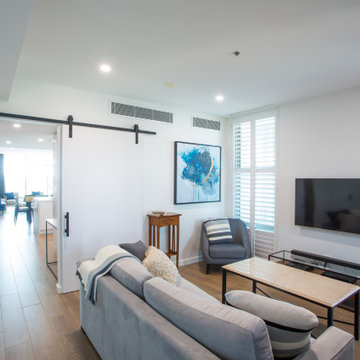
2nd living area off kitchen/dining and living area is separated by sliding barn door . Relaxed living area/family room leads into bedrooms and main bathroom.
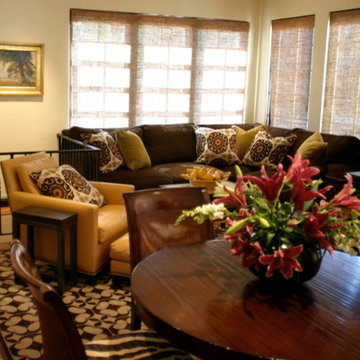
This is a small space we used a custom sectional and modern leather chair and ottoman that really provide a lot of seating. The hand knotted rug is from Spain and the shades are woven natural fibers.
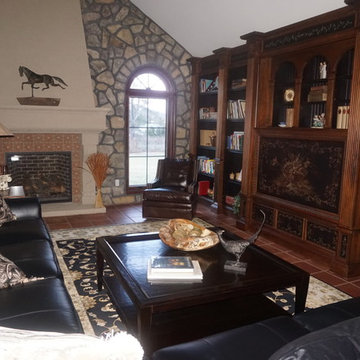
Joanne Kostecky Petito
The arched windows with the interior stone make this very Tuscan along with the Italian terracotta floor. The gas fireplace surround is handmade terracotta tile with a stone fireplace.
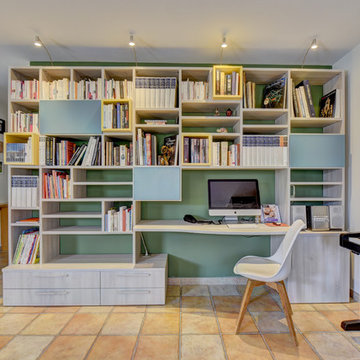
La pièce à vivre manquait de charme. Mes clients avaient du mal à se l'approprier. La couleur dominante de beige et de marron n'apportait pas de chaleur.
De nouvelles couleurs amènent l'effet de cocooning souhaité ainsi qu'un papier peint de Rebell Walls pour le décor.
Les appliques Design'heure sont posées ainsi qu'un nouveau point lumineux pour accueillir la suspension Petite Friture dans le salon. En harmonie, l'entrée et la cuisine sont repeintes.
En complément du mobilier actuel, une bibliothèque et un meuble TV ont été créés sur mesure.
Pour garder une transparence sur le panoramique du jardin et apporter une intimité chaleureuse, le choix des rideaux s'est posé sur des stores bateaux en voilage.
Des coussins et autres textiles finissent la décoration de cette pièce.
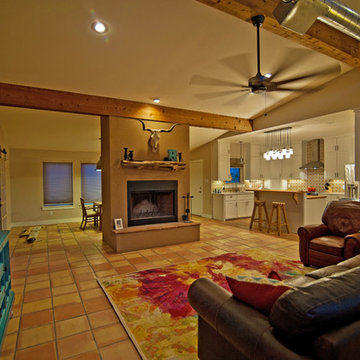
This was a custom residence just outside of Abernathy. Photos by Sara Bradshaw
Family Room Design Photos with Terra-cotta Floors
9
