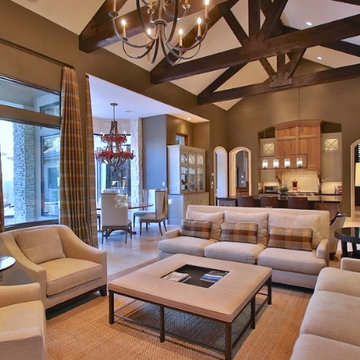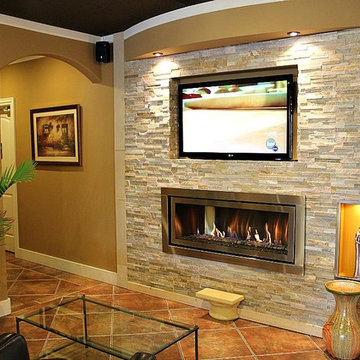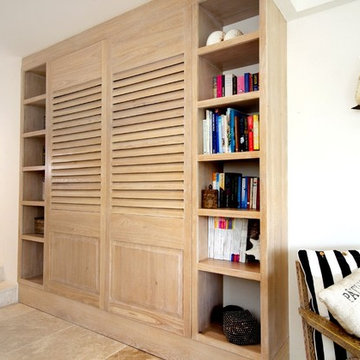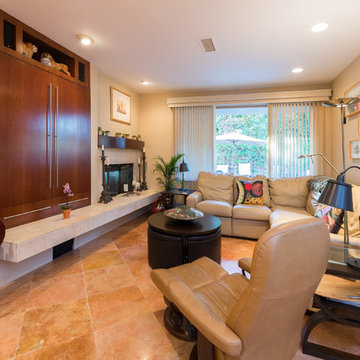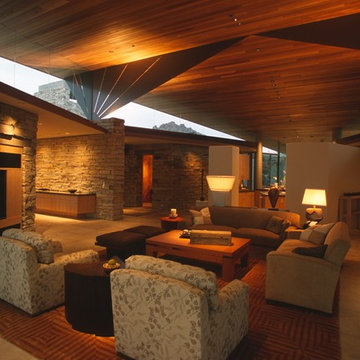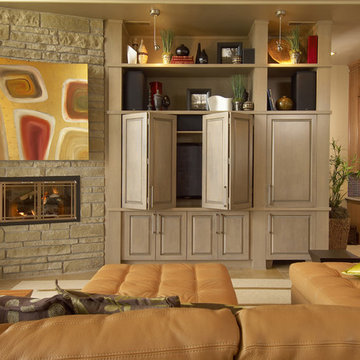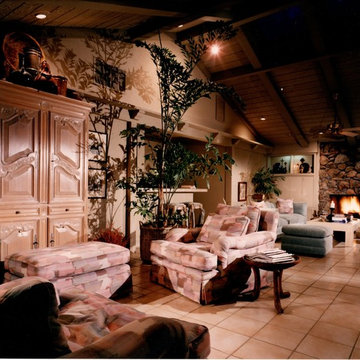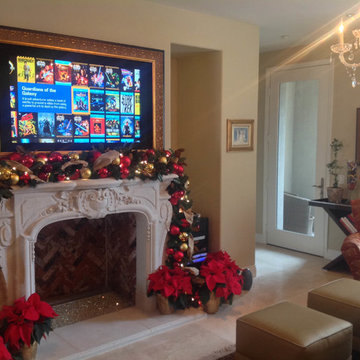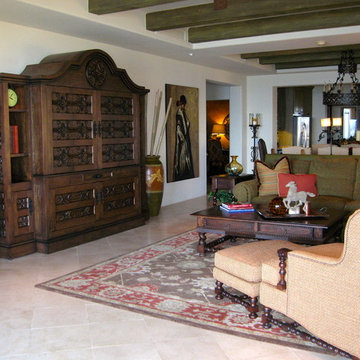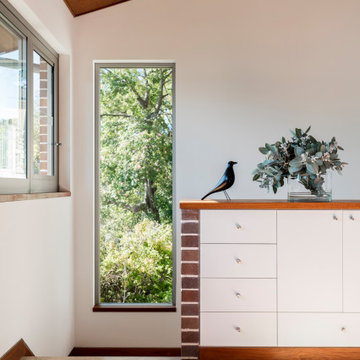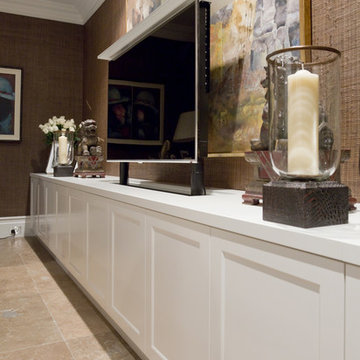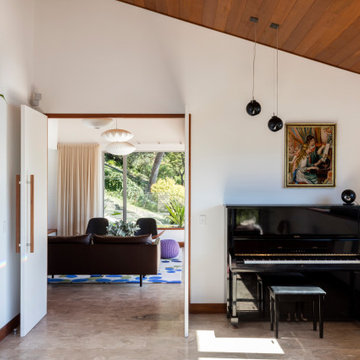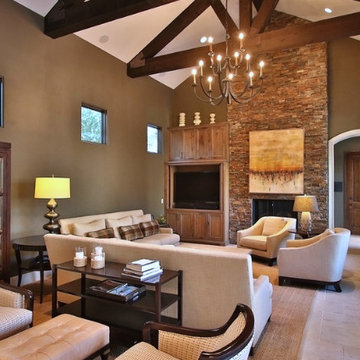Family Room Design Photos with Travertine Floors and a Concealed TV
Refine by:
Budget
Sort by:Popular Today
21 - 40 of 40 photos
Item 1 of 3
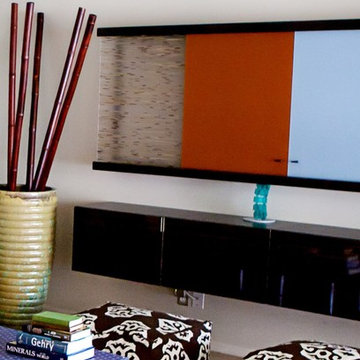
Young family and new life for an older home.
Colorful, cool, teal colored plastic wire management from Doug Mockett company
https://www.mockett.com/grommets-wire-management/wire-managers/wm16.html
allowed us to ignore costly wall and electrical construction work to manage electrical from wall mounted tv hidden behind doors to outlet below cabinet.
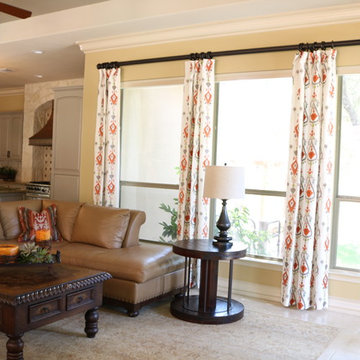
This Hill Country home welcomes a new Mr. and Mrs. in Texas. Fresh paint coats the walls for a beautiful view with surrounding windows allowing an abundant amount of natural light into the space. For a little texture and interest, custom drapery panels can function for privacy when necessary.
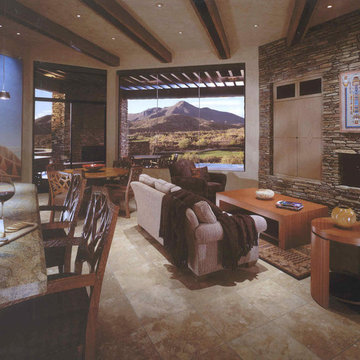
Comfortable and elegant, this living room has several conversation areas. The various textures include stacked stone columns, copper-clad beams exotic wood veneers, metal and glass.
Project designed by Susie Hersker’s Scottsdale interior design firm Design Directives. Design Directives is active in Phoenix, Paradise Valley, Cave Creek, Carefree, Sedona, and beyond.
For more about Design Directives, click here: https://susanherskerasid.com/
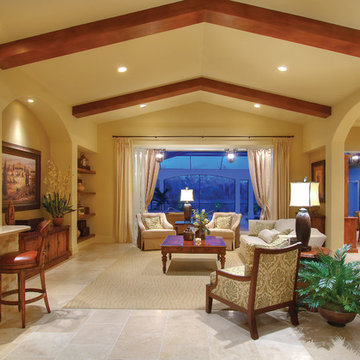
Great Room of The Sater Design Collection's Luxury Tuscan Home Plan "Valdivia" (Plan #6959). saterdesign.com
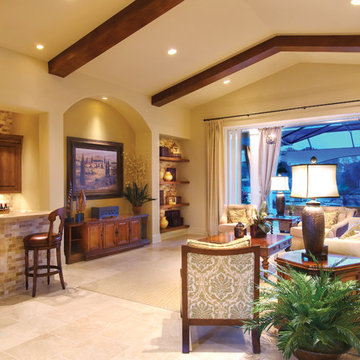
Great Room of The Sater Design Collection's Luxury Tuscan Home Plan "Valdivia" (Plan #6959). saterdesign.com
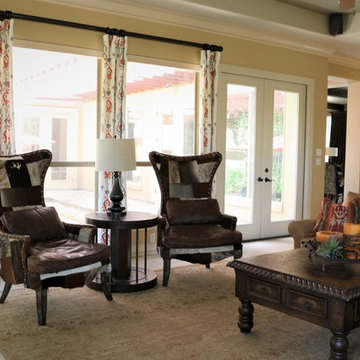
This Hill Country home welcomes a new Mr. and Mrs. in Texas. Fresh paint coats the walls for a beautiful view with surrounding windows allowing an abundant amount of natural light into the space. For a little texture and interest, custom drapery panels can function for privacy when necessary.
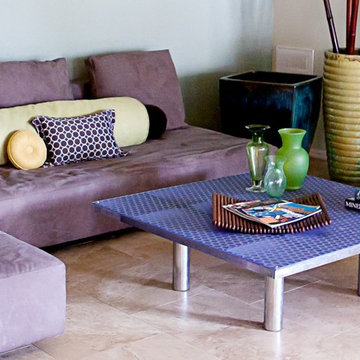
Young family and new life for an older home in an established, shady tree filled central core Phoenix neighborhood.
Family Room Design Photos with Travertine Floors and a Concealed TV
2
