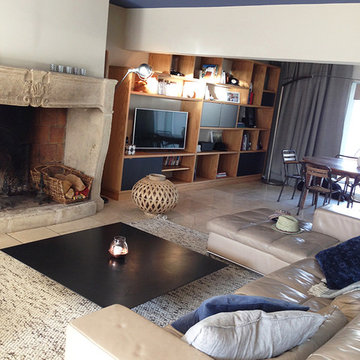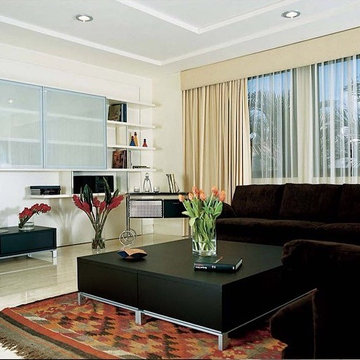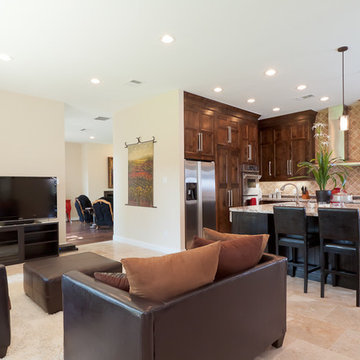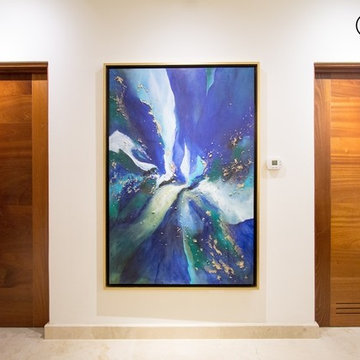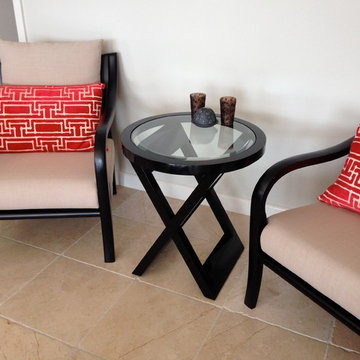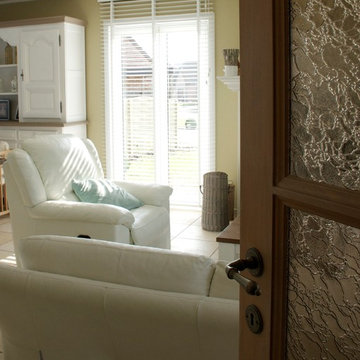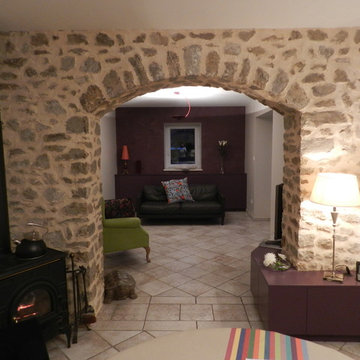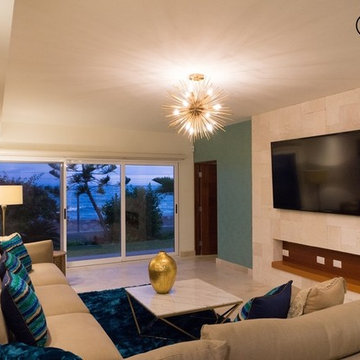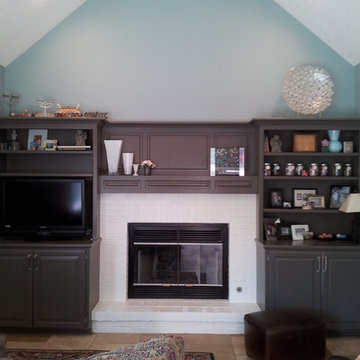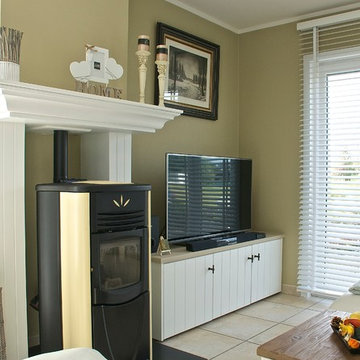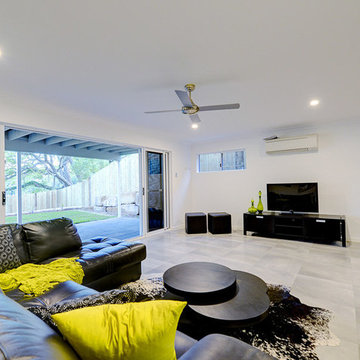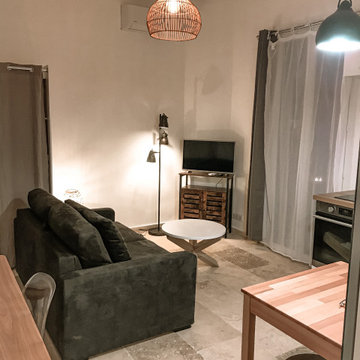Family Room Design Photos with Travertine Floors and a Freestanding TV
Refine by:
Budget
Sort by:Popular Today
61 - 80 of 100 photos
Item 1 of 3
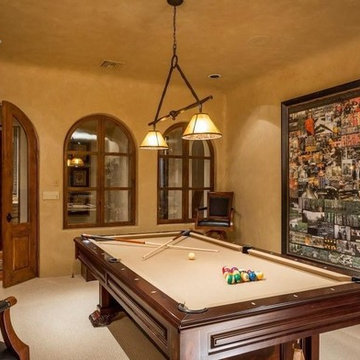
Luxury custom home with elegant double doors designed by Fratantoni Interior Designers!
Follow us on Pinterest, Twitter, Facebook and Instagram for more inspiring photos!!
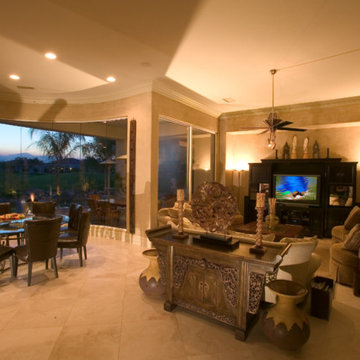
This space was unfinished when the home was purchased. We finished and furnished the space to reflect casual desert living.
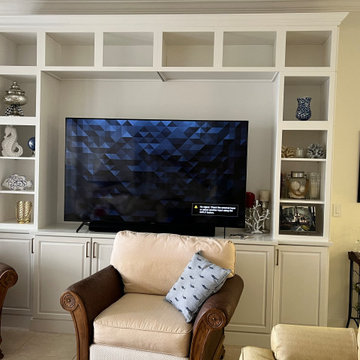
Homecrest Cabinetry;
Entertainment Center - Painted Hardwood Piper Door style, Alpine;
Pompeii Quartz - Lincoln Countertops
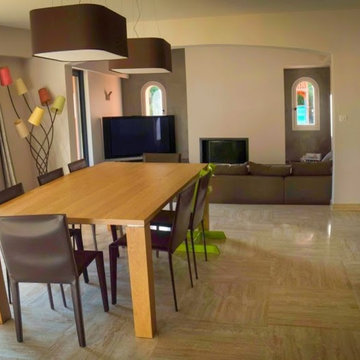
Vue d'ensemble de cette maison familiale dans l'arrière pays niçois. crédit photo : casavog - jérôme caramalli architecture d'intérieur Nice.
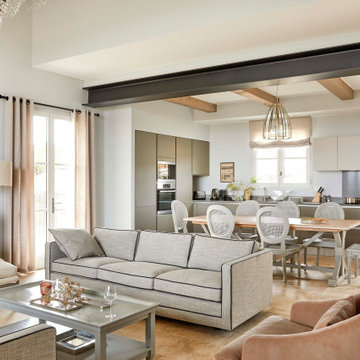
Un séjour cuisine complètement intégré à l'environnement et l'habitat dans des tonalités de gris.
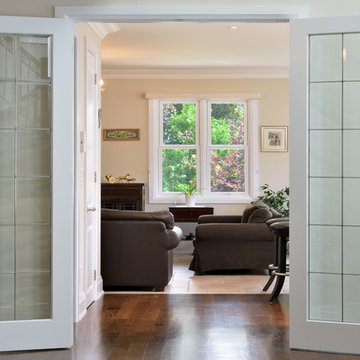
Upside Development completed this Mill Pond new construction bungaloft in Richmond Hill. This project was tailored to specific client requirements to build a bungalow-style home. “Living on the main floor” was the design parameters. With a large master and ensuite and 2 additional bedrooms on the ground floor, this home is filled with natual lighting with 18’ open ceilings in the living room. Two additional guest bedrooms, shared bathroom and large den were designed for the 2nd floor 1/2 story.
A play area, complete with tent for the little ones, provides a hiding spot to read or take a nap on the sheepskin rug. The photo by Joel Satore of a mama and baby orangutan reminds us that the space we are entering is all about the closeness of family.
DaubmanPhotography@Cox.net
Bar cabinets were divided between two walls, giving additional space for built-in appliances/single floor entertaining, and still allowing the footprint of the room to be focused on family gathering spaces.
DaubmanPhotography@Cox.net
DaubmanPhotography@Cox.net
Family Room Design Photos with Travertine Floors and a Freestanding TV
4
