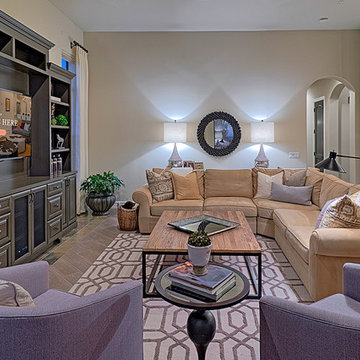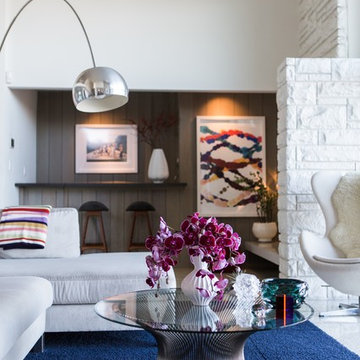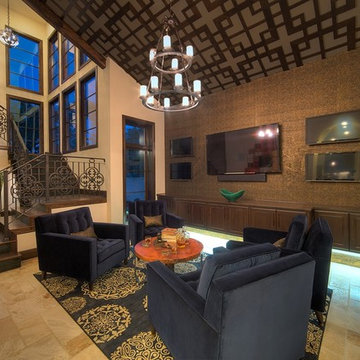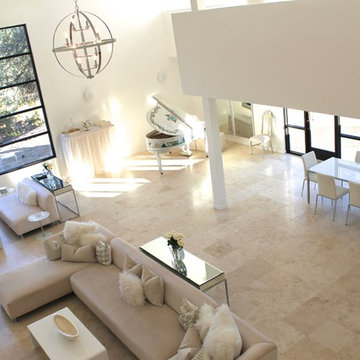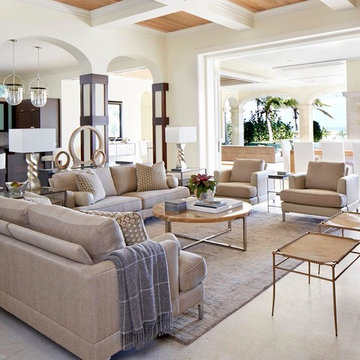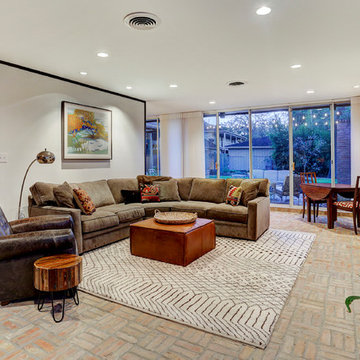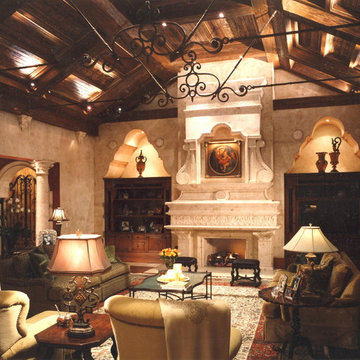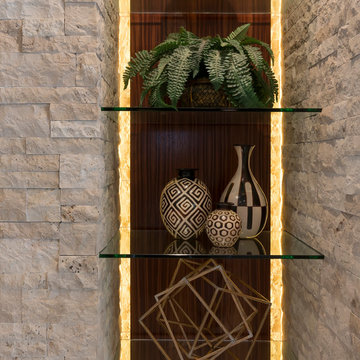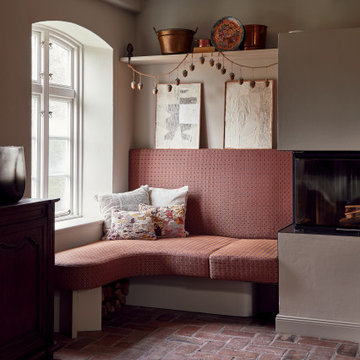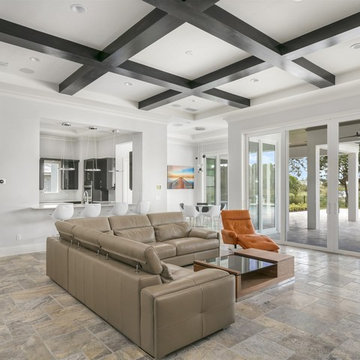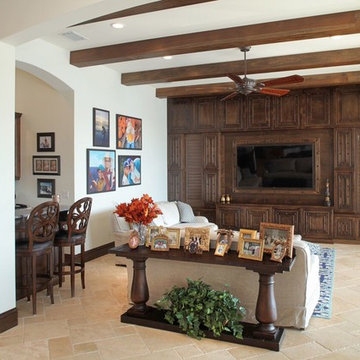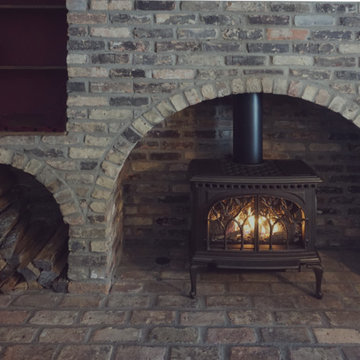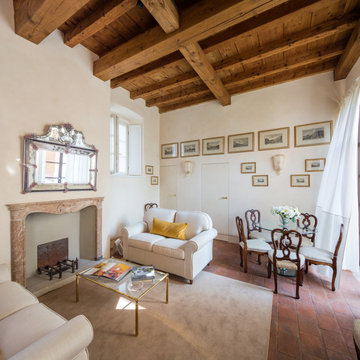Family Room Design Photos with Travertine Floors and Brick Floors
Refine by:
Budget
Sort by:Popular Today
181 - 200 of 1,831 photos
Item 1 of 3
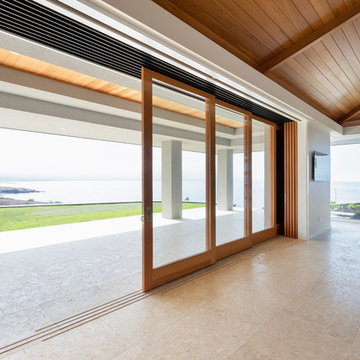
Kohala Coast Luxury Residence by David Sanders and Paul Bleck, AIA, 2012. Built by Keith Chapman, General Contractor. Ethan Tweedie photo
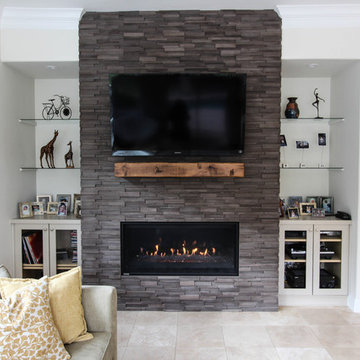
This linear fireplace has stacked stone from MS International called Brown Wave 3D Honed. It has the TV over the rustic mantle beam. Cabinets on Either side with glass shelves.
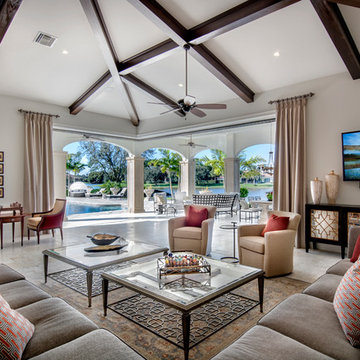
Beautiful new Mediterranean Luxury home built by Michelangelo Custom Homes and photography by ME Parker. The home's luxurious Leisure Room with expansive view beyond. Cornerless sliding glass doors open onto outdoor Veranda.
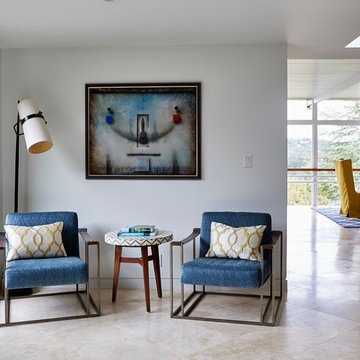
Cozy corner of the family room with a view of the dining room in East Bay home.
Photos Eric Zepeda Studio
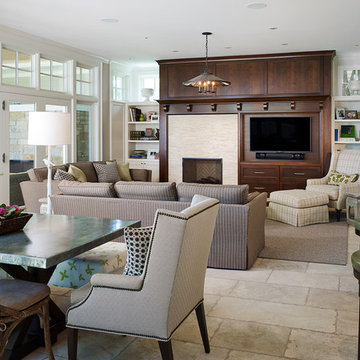
Photo: Dave Burk Hedrich Blessing
Interior furnishings: James Thomas Chicago LLC
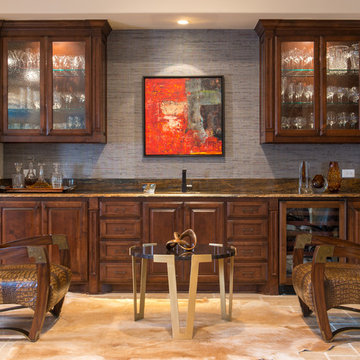
Rich woods and finishes define this lounge area in a great room while the custom cabinetry provides storage and functional space. A recycled gray tone newsprint grasscloth grounds the bold, abstract art. Sculptural crocodile embossed leather chairs sit upon a soft and luxurious hide rug. The black granite and brass table provides a durable space to rest a cocktail.
Interior Design: AVID Associates
Photography: Michael Hunter
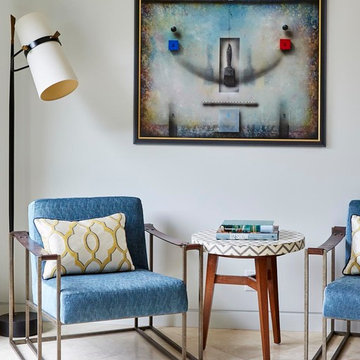
Cozy corner of the family room with a view of the dining room in East Bay home. Photos by Eric Zepeda Studio
Family Room Design Photos with Travertine Floors and Brick Floors
10
