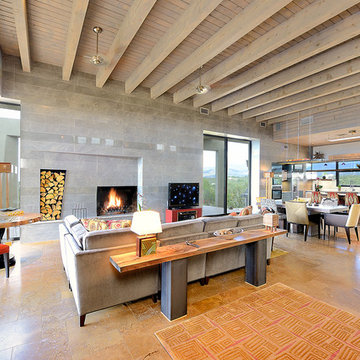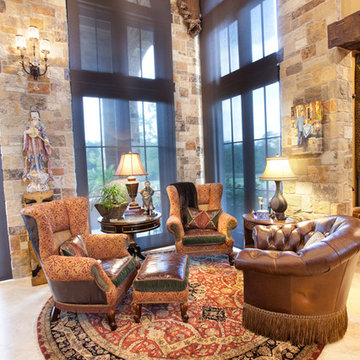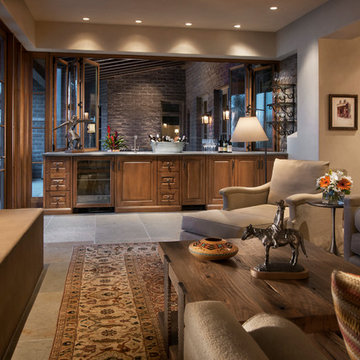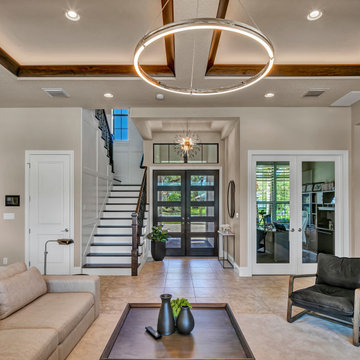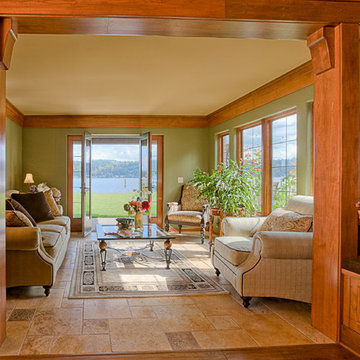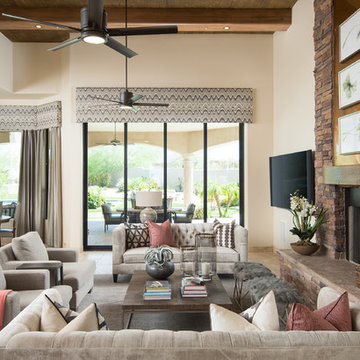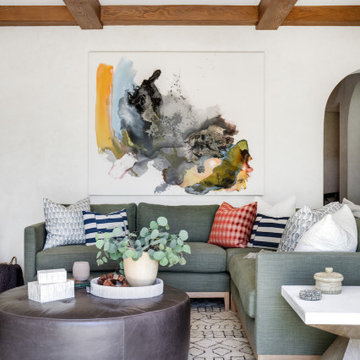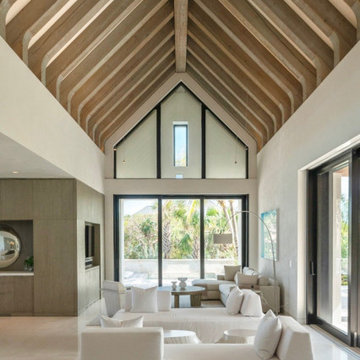Family Room Design Photos with Travertine Floors and Limestone Floors
Refine by:
Budget
Sort by:Popular Today
201 - 220 of 2,387 photos
Item 1 of 3
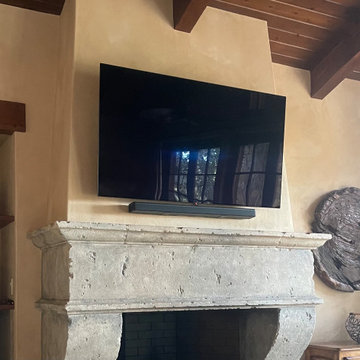
65" OLED TV with Bose soundbar over fireplace with Venetian plaster walls and stone mantle.
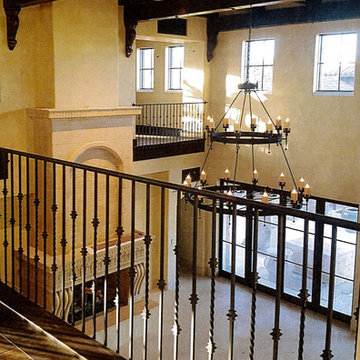
The two-story great room in a custom Tuscan villa style home, designed and built by Premier Building. Custom lighting by Laura Lee Designs.
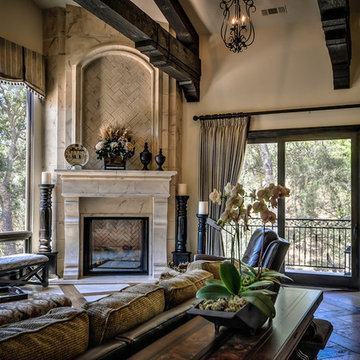
The overscaled candlesticks add drama to the spacious room
Photography by Trevor Glenn
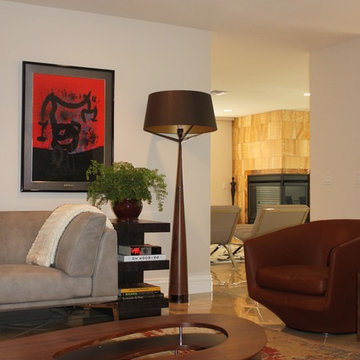
When yearning for a wee bit of sunshine, this couple ventures over from the East Coast to soak it all up in their La Jolla condo. Trying this city on for size, this project was an experiment in going a bit outside the client's comfort zone, as they wanted something more modern in style than what they are accustomed to while keeping with the neutral and timeless colors they are so fond of.
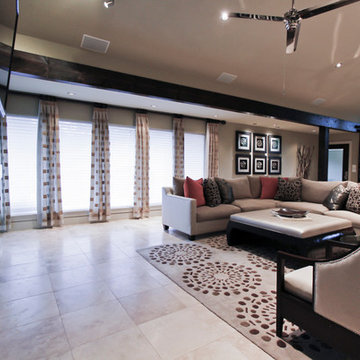
This Midcentury Modern Home was originally built in 1964 and was completely over-hauled and a seriously major renovation! We transformed 5 rooms into 1 great room and raised the ceiling by removing all the attic space. Initially, we wanted to keep the original terrazzo flooring throughout the house, but unfortunately we could not bring it back to life. This house is a 3200 sq. foot one story. We are still renovating, since this is my house...I will keep the pictures updated as we progress!
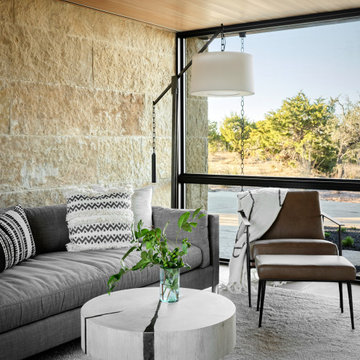
This is a small guest house TV room we fully furnished to make the modern space a cozy comfortable place for guests.
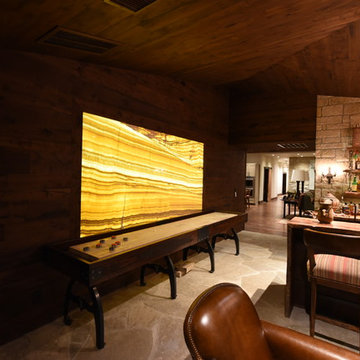
The Onyx Arco Iris Classic is the perfect backdrop for the shuffleboard table in this family home.
Design and photo courtesy of Lucas Eilers Design Associates, LLC.
VIVALDI The Stone Boutique
Granite | Marble | Quartzite | Onyx | Semi-Precious
www.vivaldionyx.com
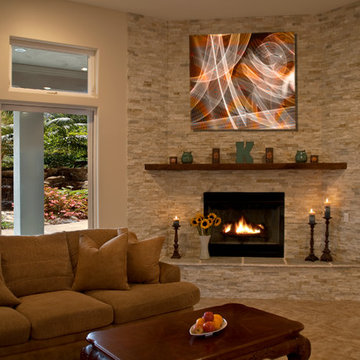
Nathan Stinson Photography, digital touch up includ outside, fire, art and some minor touch ups to column in windo, newly completed project. See before shot.
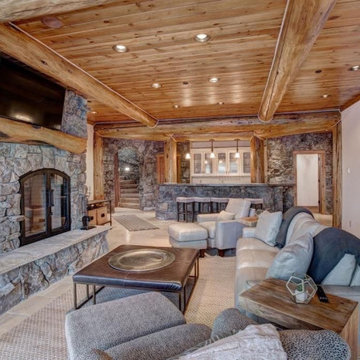
This loge has the perfect spot to relax in front of the fire after grabbing yourself a drink at the bar. Watch the game with your ski buddies and enjoy the wood and stone surroundings
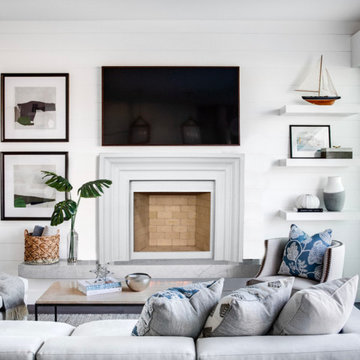
The Classic DIY- Cast Stone Fireplace Mantel
The Classic mantel design has a simple and clean linear quality with a timeless appeal that will complement most any decor. Our fireplace surrounds can also be installed in outdoor living spaces. See below for our two color options and dimensional information.
Builders, interior designers, masons, architects, and homeowners are looking for ways to beautify homes in their spare time as a hobby or to save on cost. DeVinci Cast Stone has met DIY-ers halfway by designing and manufacturing cast stone mantels with superior aesthetics, that can be easily installed at home with minimal experience, and at an affordable cost!

Beyond the entryway and staircase, the central living area contains the kitchen on the right, a family room/living room space on the left and a dining area at the back, all with beautiful views of the lake. The home is designed by Pierre Hoppenot of Studio PHH Architects.
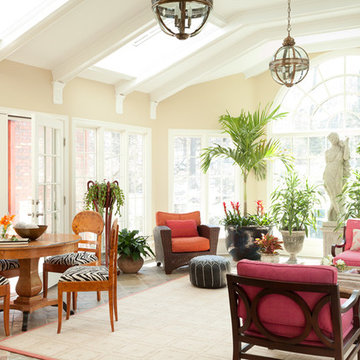
Large garden room renovation together with John James Architect AIA.
The room was too expansive so we added beams to make it cozier and lower the ceiling. Client's wicker chair was reupholstered in a bright Jim Thompson fabric to make a lovely reading corner together with the new Moroccan poof. The client's Biedermeier table and chairs were updated with a wild zebra fabric as well.
This room doubles as the yoga room for the family.
Emily Gilbert Photography
Family Room Design Photos with Travertine Floors and Limestone Floors
11
