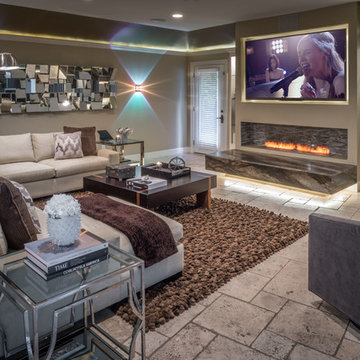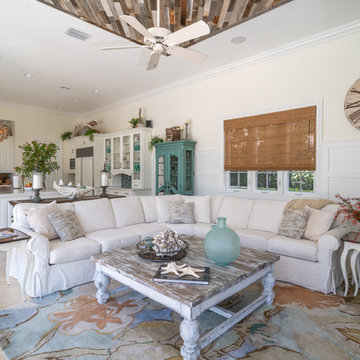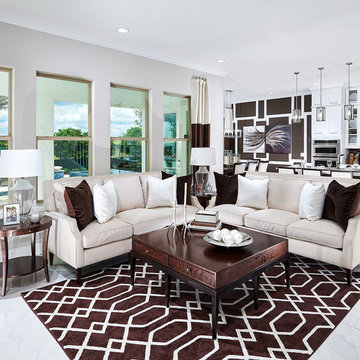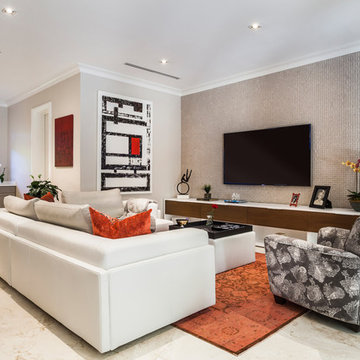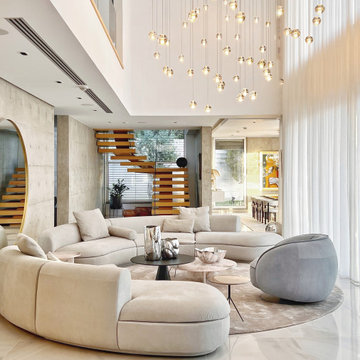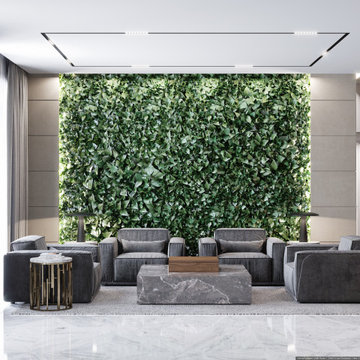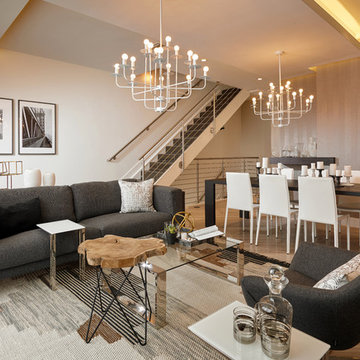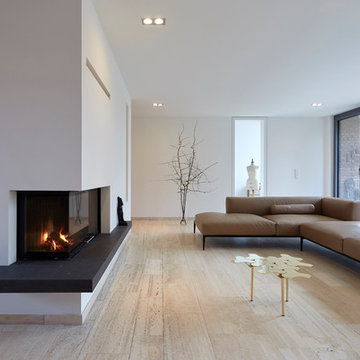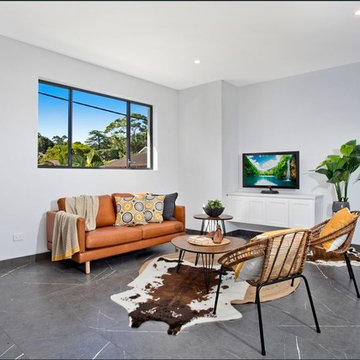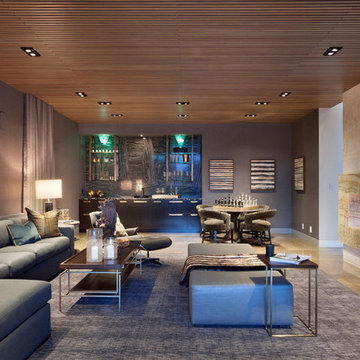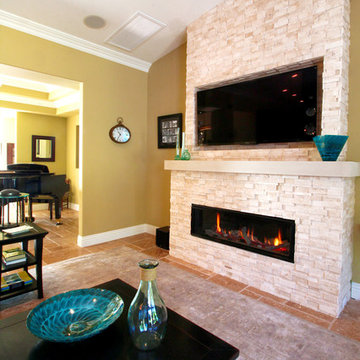Family Room Design Photos with Travertine Floors and Marble Floors
Refine by:
Budget
Sort by:Popular Today
81 - 100 of 3,345 photos
Item 1 of 3
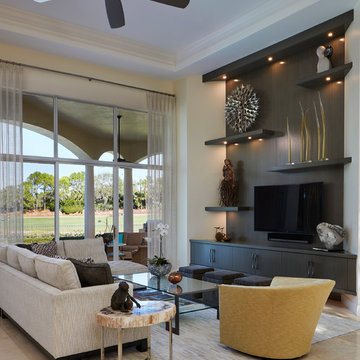
Luxury estate with spectacular golf course views in Palm Beach, FL. Use of space and color was informed by the lush views through the floor to ceiling windows. Contemporary pieces in earth tones created the warm comfortable feeling the homeowners wanted while keeping the space fresh. A warm, but neutral super smooth marble floor created a clean, but soft palate. Large art pieces, custom lighting, and rich fabrics were used throughout to enhance the warmth and create focal points in each room that compliment the fabulous views rather than compete with them.
Robert Brantley Photography
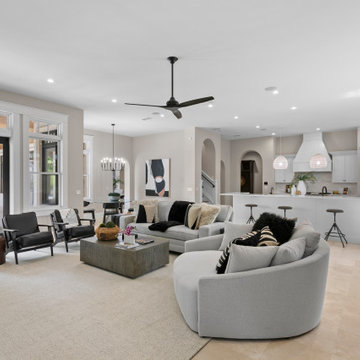
For the spacious living room, we ensured plenty of comfortable seating with luxe furnishings for the sophisticated appeal. We added two elegant leather chairs with muted brass accents and a beautiful center table in similar accents to complement the chairs. A tribal artwork strategically placed above the fireplace makes for a great conversation starter at family gatherings. In the large dining area, we chose a wooden dining table with modern chairs and a statement lighting fixture that creates a sharp focal point. A beautiful round mirror on the rear wall creates an illusion of vastness in the dining area. The kitchen has a beautiful island with stunning countertops and plenty of work area to prepare delicious meals for the whole family. Built-in appliances and a cooking range add a sophisticated appeal to the kitchen. The home office is designed to be a space that ensures plenty of productivity and positive energy. We added a rust-colored office chair, a sleek glass table, muted golden decor accents, and natural greenery to create a beautiful, earthy space.
---
Project designed by interior design studio Home Frosting. They serve the entire Tampa Bay area including South Tampa, Clearwater, Belleair, and St. Petersburg.
For more about Home Frosting, see here: https://homefrosting.com/
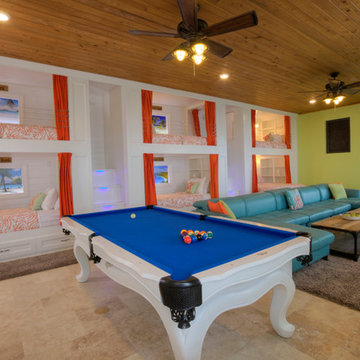
This family room at Deja View Villa, a Caribbean Vacation Rental in St. John USVI is a fantastic multi purpose room! Seven can sleep in this luxurious bunk room that doubles as a family room and media room. It features five Twin XL bunks and one King bunk on the right side. Color is the design theme of this room with the 17' long Italian blue leather sectional sofa, Caribbean blue pool table, orange curtains, Louisiana tongue and groove cypress on the ceiling and lime green walls. Motion sensor blue lights are under each step with two bunk stair cases and led lights illuminate the custom beach pictures in each bunk. At over 700 sq. ft. and 11' ceilings., this massive multi purpose family room supplies plenty of family fun!
www.dejaviewvilla.com
Steve Simonsen Photography
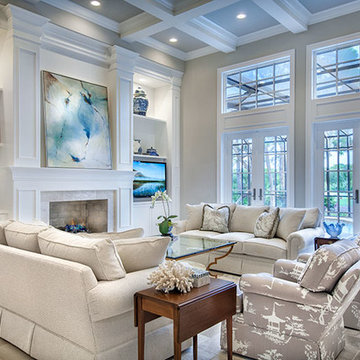
Great Room. The Sater Design Collection's luxury, French Country home plan "Belcourt" (Plan #6583). http://saterdesign.com/product/bel-court/
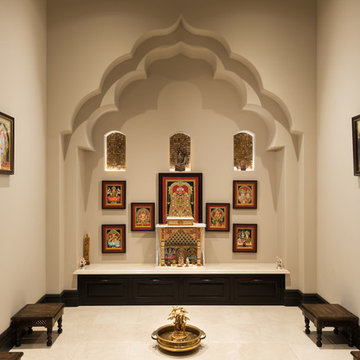
We love this home's custom sanctuary and prayer room, featuring French Doors, built-in seating, and natural stone flooring!
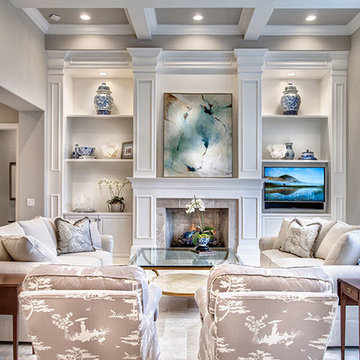
Great Room. The Sater Design Collection's luxury, French Country home plan "Belcourt" (Plan #6583). http://saterdesign.com/product/bel-court/

« Meuble cloison » traversant séparant l’espace jour et nuit incluant les rangements de chaque pièces.

On the terrace level, we create a club-like atmosphere that includes a dance floor and custom DJ booth (owner’s hobby,) with laser lights and smoke machine. Two white modular sectionals separate so they can be arranged to fit the needs of the gathering.
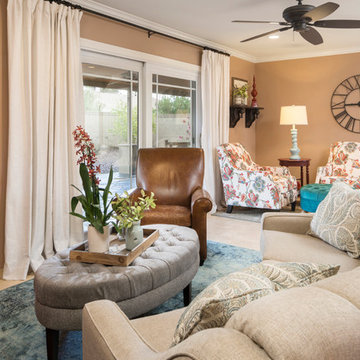
A 700 square foot space in the city gets a farmhouse makeover while preserving the clients’ love for all things colorfully eclectic and showcasing their favorite flea market finds! Featuring an entry way, living room, dining room and great room, the entire design and color scheme was inspired by the clients’ nostalgic painting of East Coast sunflower fields and a vintage console in bold colors.
Shown in this Photo: the custom red media armoire tucks neatly into a corner while a custom conversation sofa, custom pillows, tweed ottoman and leather recliner are anchored by a richly textured turquoise area rug to create multiple seating areas in this small space. Floral occasional chairs in a nearby seating area with tufted ottoman and oversized wall clock are all accented by custom linen drapery, wrought iron drapery rod, farmhouse lighting and accessories. | Photography Joshua Caldwell.
Family Room Design Photos with Travertine Floors and Marble Floors
5
