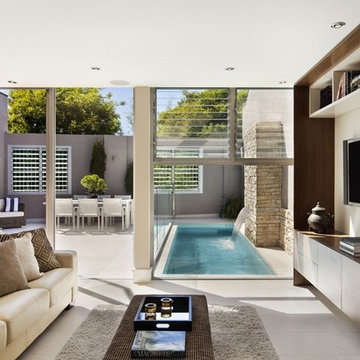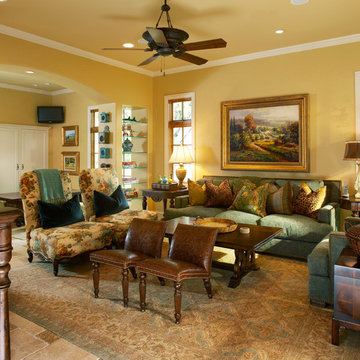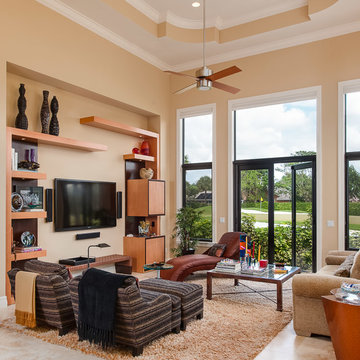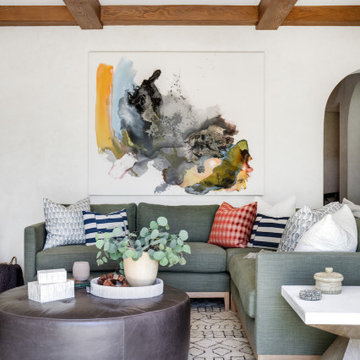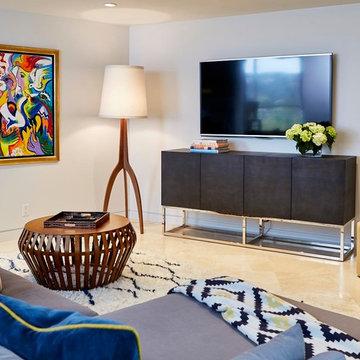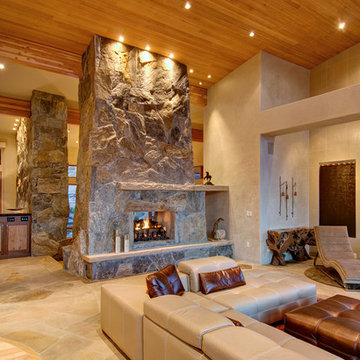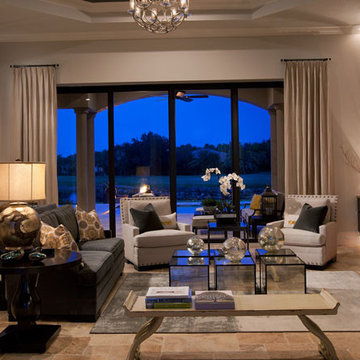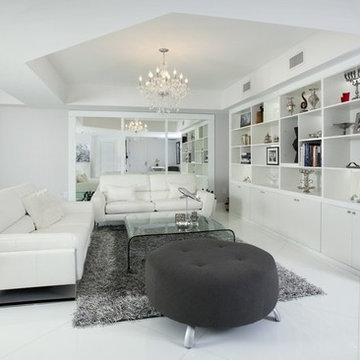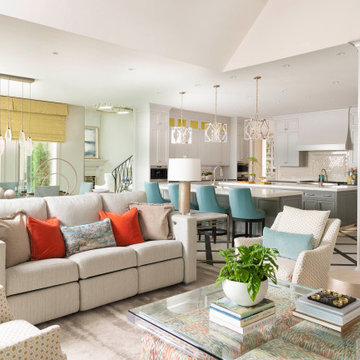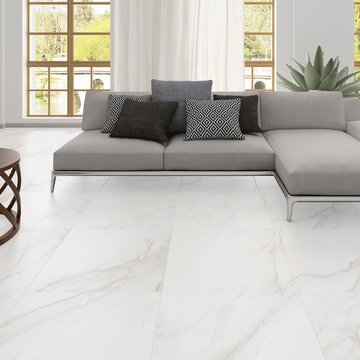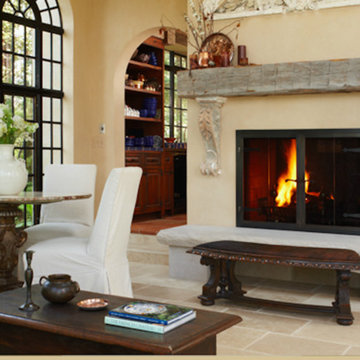Family Room Design Photos with Travertine Floors and Marble Floors
Refine by:
Budget
Sort by:Popular Today
41 - 60 of 3,345 photos
Item 1 of 3
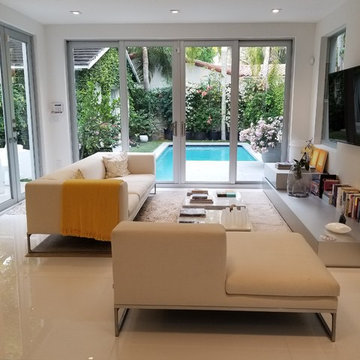
Miami, Modern - Contemporary Interior Designs By J Design Group in Coconut Grove, Florida.

We love this living room's arched entryways, vaulted ceilings, ceiling detail, and pocket doors.
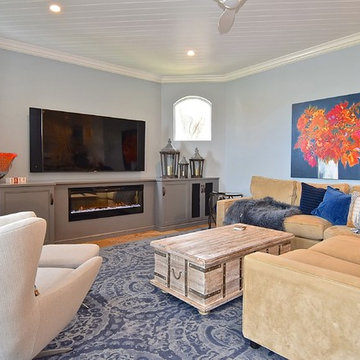
The built in fireplace and framed in/drywalled areas that housed a former 60" big screen television and an arched open shelf were totally eliminated. We kept it simple and built.in a clean line of base cabinetry that houses the media components and we built in an electric fireplace. Less is more and these changes visually open the family room to make the space seem much larger.
The laundry room cabinetry is painted Gauntlet Gray SW7017. All the cabinetry was custom milled by Wood.Mode custom cabinetry.
design and layout by Missi Bart, Renaissance Design Studio
photography of finished spaces by Rick Ambrose, iSeeHomes
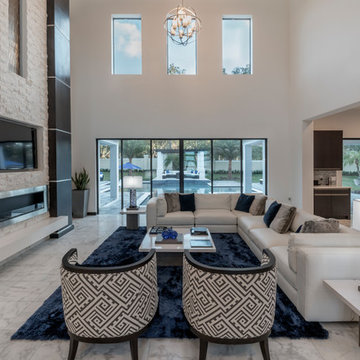
The great room is open to the kitchen and the upstairs glass panel balcony. The fireplace soars 22 feet high and is clad in split-face travertine stone with an espresso wood column embellished with steel bands. The fireplace bottom is made of white quartz and cantilevers. Second story windows and sliding glass panel doors infuse lots of natural light.
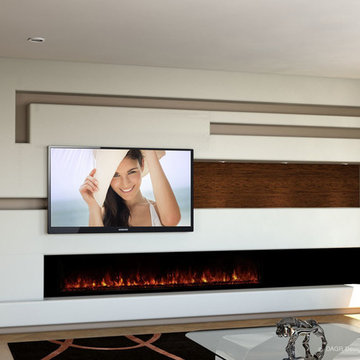
Modern minimalist custom media wall design with modern horizontal fireplace, custom hardwood accents. A contemporary home entertainment center design exclusively designed by DAGR Design.
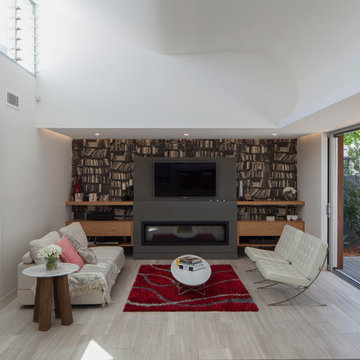
Open living room with beautiful curved roof and glass louvers to let in lots of light.
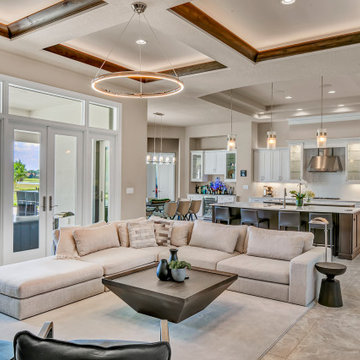
Open Plan Modern Family Room, Kitchen, and Dining area with Custom Feature Wall / Media Wall, Custom Tray Ceilings, Modern Furnishings, Custom Cabinetry, Statement Lighting, an Incredible View of the Fox Hollow Golf Course.
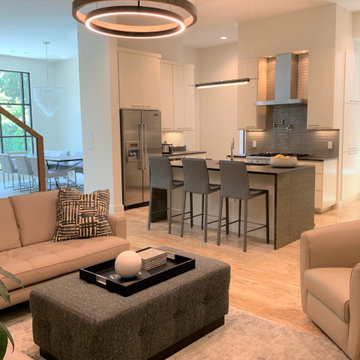
Clients who enlisted my services two years ago found a new home they loved, but wanted to make sure that the newly acquired furniture would fit the space. They called on K Two Designs to work in the existing furniture as well as add new pieces. The whole house was given a fresh coat of white paint, and draperies and rugs were added to warm and soften the spaces. The husband loved the comfort of the new leather sectional in the comfortable family TV room.
Family Room Design Photos with Travertine Floors and Marble Floors
3

