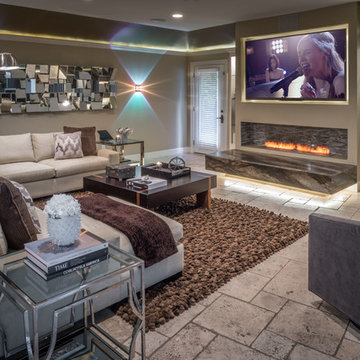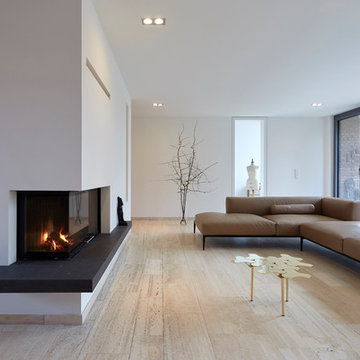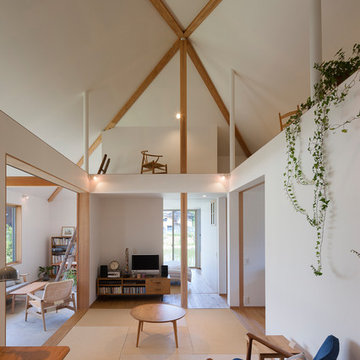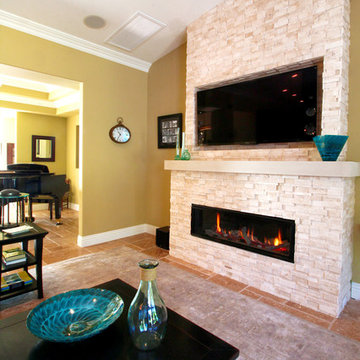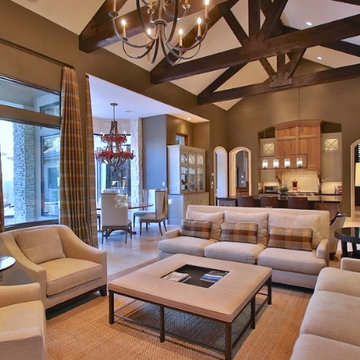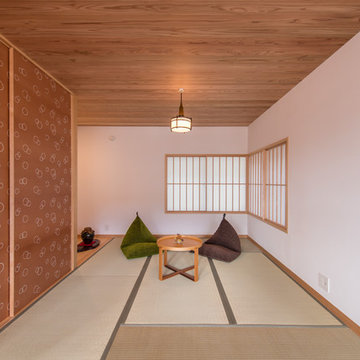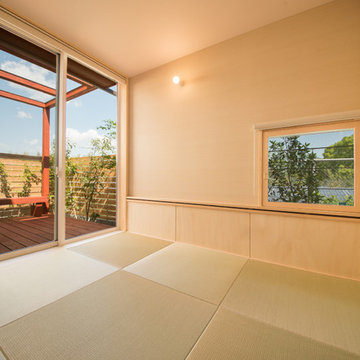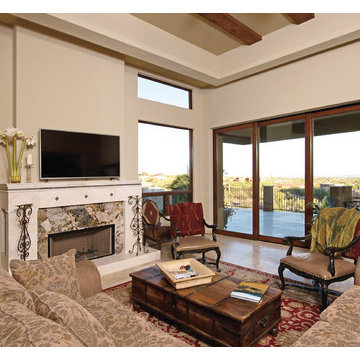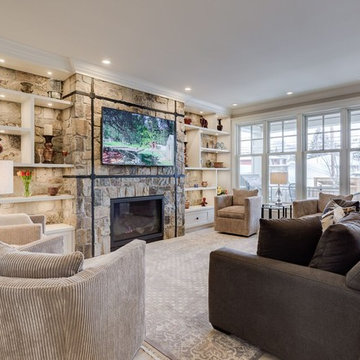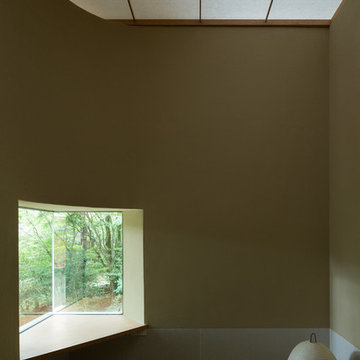Family Room Design Photos with Travertine Floors and Tatami Floors
Refine by:
Budget
Sort by:Popular Today
61 - 80 of 2,634 photos
Item 1 of 3
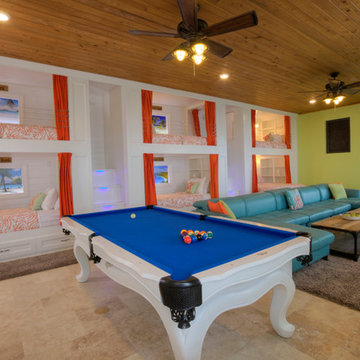
This family room at Deja View Villa, a Caribbean Vacation Rental in St. John USVI is a fantastic multi purpose room! Seven can sleep in this luxurious bunk room that doubles as a family room and media room. It features five Twin XL bunks and one King bunk on the right side. Color is the design theme of this room with the 17' long Italian blue leather sectional sofa, Caribbean blue pool table, orange curtains, Louisiana tongue and groove cypress on the ceiling and lime green walls. Motion sensor blue lights are under each step with two bunk stair cases and led lights illuminate the custom beach pictures in each bunk. At over 700 sq. ft. and 11' ceilings., this massive multi purpose family room supplies plenty of family fun!
www.dejaviewvilla.com
Steve Simonsen Photography

琉球畳の和室は、二方向に設けた中庭が実際よりも広く体感させてくれます。開口の大きさを変えることで陰影がつき空間にリズムが生まれます。
Photographer:Yasunoi Shimomura
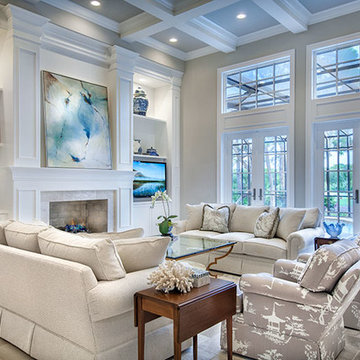
Great Room. The Sater Design Collection's luxury, French Country home plan "Belcourt" (Plan #6583). http://saterdesign.com/product/bel-court/
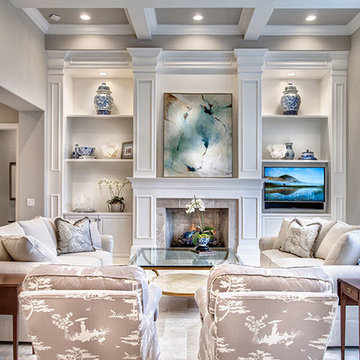
Great Room. The Sater Design Collection's luxury, French Country home plan "Belcourt" (Plan #6583). http://saterdesign.com/product/bel-court/

« Meuble cloison » traversant séparant l’espace jour et nuit incluant les rangements de chaque pièces.

On the terrace level, we create a club-like atmosphere that includes a dance floor and custom DJ booth (owner’s hobby,) with laser lights and smoke machine. Two white modular sectionals separate so they can be arranged to fit the needs of the gathering.
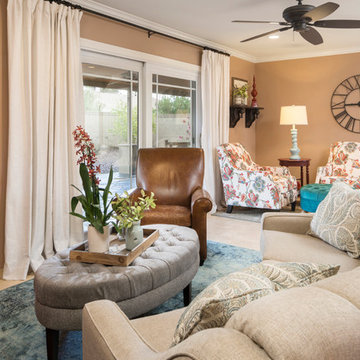
A 700 square foot space in the city gets a farmhouse makeover while preserving the clients’ love for all things colorfully eclectic and showcasing their favorite flea market finds! Featuring an entry way, living room, dining room and great room, the entire design and color scheme was inspired by the clients’ nostalgic painting of East Coast sunflower fields and a vintage console in bold colors.
Shown in this Photo: the custom red media armoire tucks neatly into a corner while a custom conversation sofa, custom pillows, tweed ottoman and leather recliner are anchored by a richly textured turquoise area rug to create multiple seating areas in this small space. Floral occasional chairs in a nearby seating area with tufted ottoman and oversized wall clock are all accented by custom linen drapery, wrought iron drapery rod, farmhouse lighting and accessories. | Photography Joshua Caldwell.
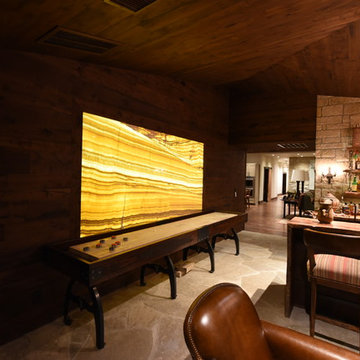
The Onyx Arco Iris Classic is the perfect backdrop for the shuffleboard table in this family home.
Design and photo courtesy of Lucas Eilers Design Associates, LLC.
VIVALDI The Stone Boutique
Granite | Marble | Quartzite | Onyx | Semi-Precious
www.vivaldionyx.com
Family Room Design Photos with Travertine Floors and Tatami Floors
4
