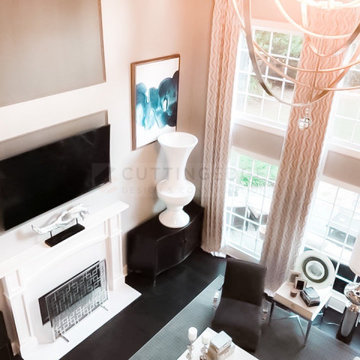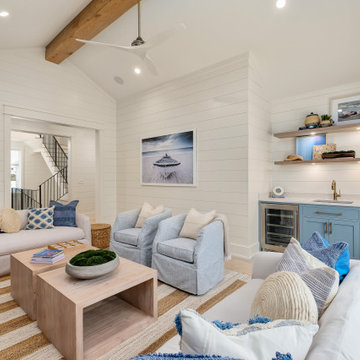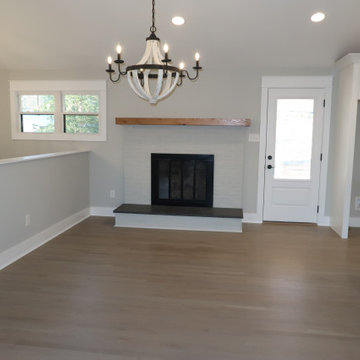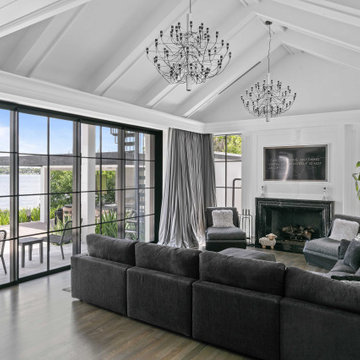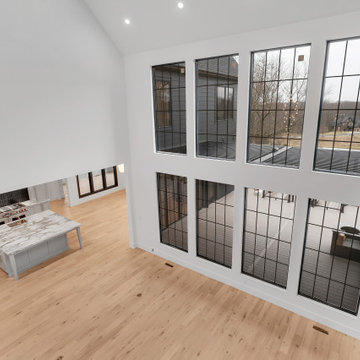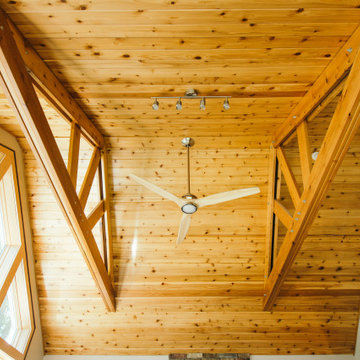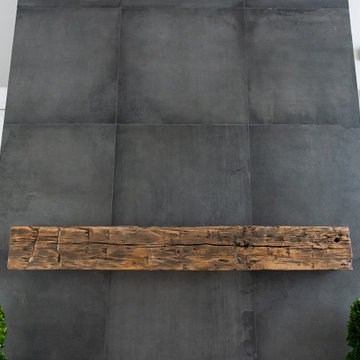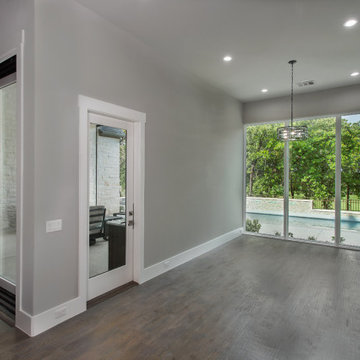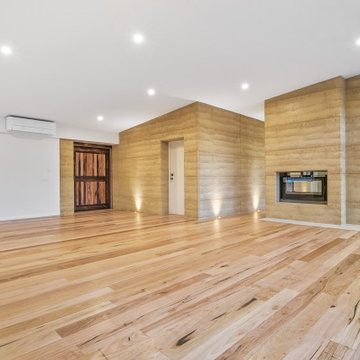Family Room Design Photos with Vaulted
Refine by:
Budget
Sort by:Popular Today
221 - 240 of 338 photos
Item 1 of 3
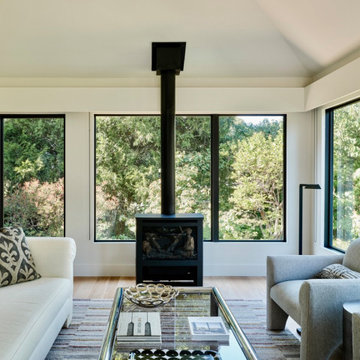
Details and features:
• the windows were enlarged to capture the stunning, nearly 360º views of the gardens and water feature, just beyond
• the kitchen/sunroom dining area were reconfigured. A wall was removed between the sunroom and kitchen to create a more open floor plan. The space now consists of a living room/kitchen/dining/sitting area.
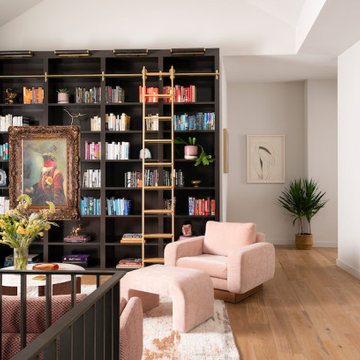
Library room starring custom library shelves with lights and custom ladder, custom sofa with checkered fabric, pink velvet chair with ottoman and amazing art.
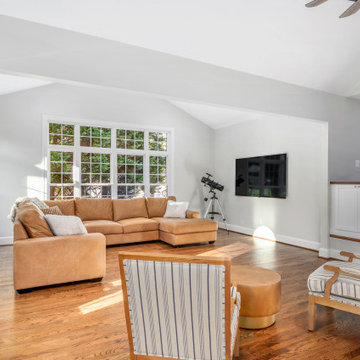
Family room addition with large window that lets in light and allows for a lovely view, cathedral ceiling and hardwood flooring
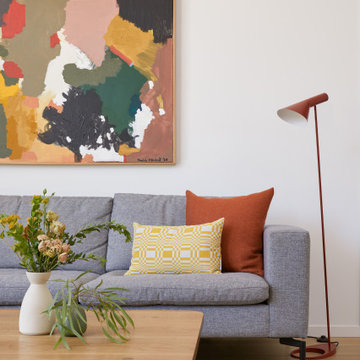
This Australian-inspired new construction was a successful collaboration between homeowner, architect, designer and builder. The home features a Henrybuilt kitchen, butler's pantry, private home office, guest suite, master suite, entry foyer with concealed entrances to the powder bathroom and coat closet, hidden play loft, and full front and back landscaping with swimming pool and pool house/ADU.
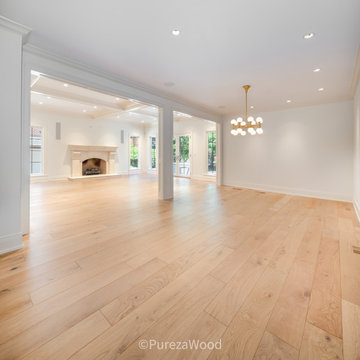
Large open family room space with custom wide plank flooring, access to outdoors and fireplace.
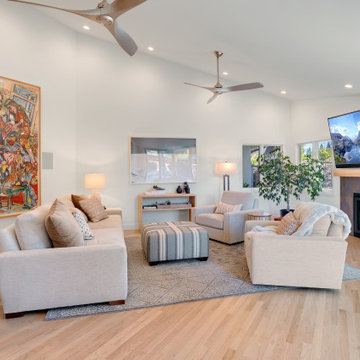
We worked within the existing 3,700 sq. ft home to create the grand kitchen and living area these homeowners sought after. By removing the wall separating the kitchen from dining room and rearranging the floor-plan, we were able to open the entire space.Budget analysis and project development by: May Construction

This House was a true Pleasure to convert from what was a 1970's nightmare to a present day wonder of nothing but high end luxuries and amenities abound!
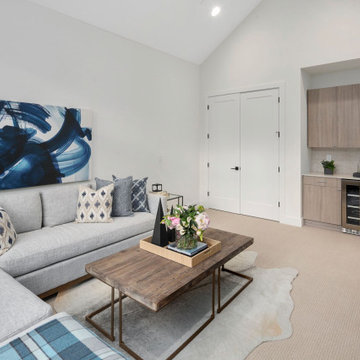
The Quinn's Family Room is designed to be a cozy and inviting space for relaxation and entertainment. The room boasts white carpeting that adds a touch of comfort and softness underfoot, creating a welcoming atmosphere for family and guests. A sleek gray couch takes center stage, providing a comfortable seating option for lounging and socializing. Adjacent to the couch is a stylish wooden TV stand, offering a functional and visually appealing display for entertainment devices. The wooden coffee table complements the overall aesthetic, adding a touch of natural warmth to the room. A white rug anchors the seating area, defining the space and adding a layer of texture. The large windows flood the room with natural light, creating an open and airy feel while offering scenic views of the surrounding landscape. Adding to the functionality of the room is a well-designed wet bar with gray cabinets, providing a convenient space for serving beverages and entertaining guests. The Quinn's Family Room is a perfect blend of comfort, style, and functionality, creating an ideal setting for relaxation and quality time with loved ones.
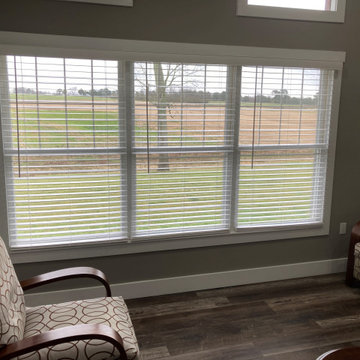
We can add customizations that you can't get off the shelf at your home store. These three blinds have a common valance across the the top to create a uniform presentation that isn't broken up with each blind.
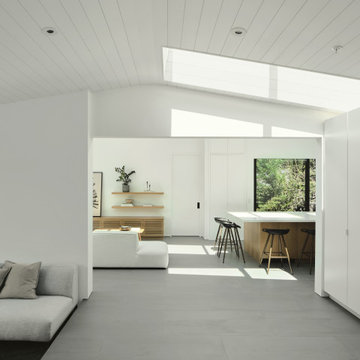
View from family/play space towards living room and kitchen. The large pocket door opens into the family bath.
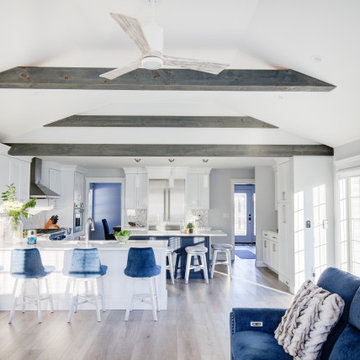
Family room addition complete with exposed beams, gas fireplace, vinyl plank flooring and a great flow into the kitchen. Andersen Windows offer amazing natural light from every angle and patio sliders open out to a great paver patio.
Family Room Design Photos with Vaulted
12
