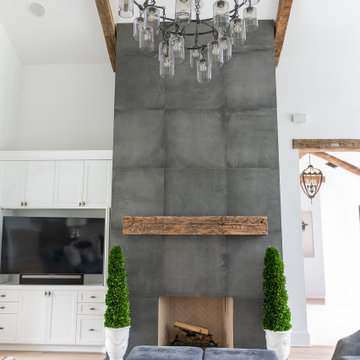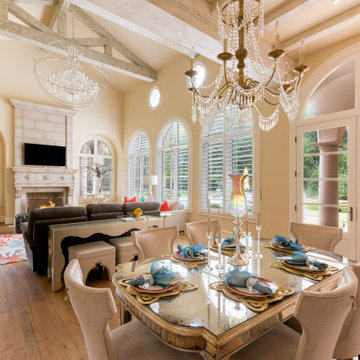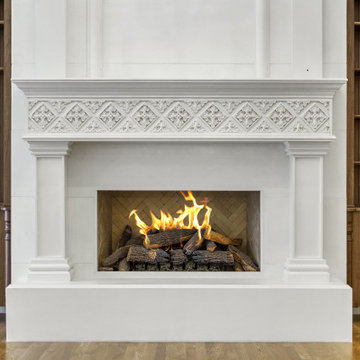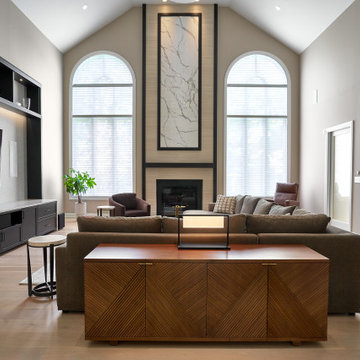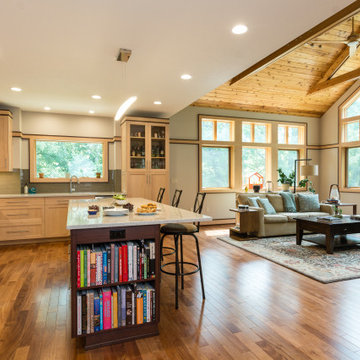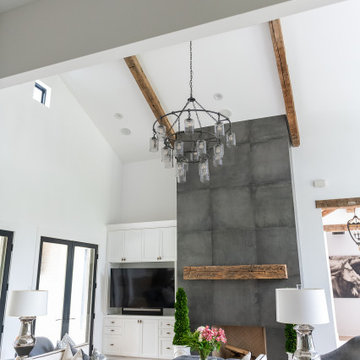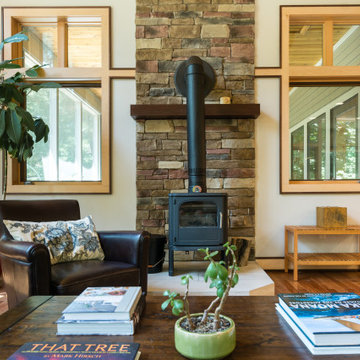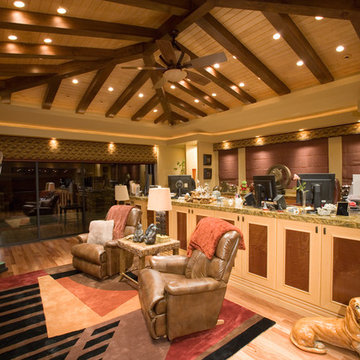Family Room Design Photos with Vaulted
Refine by:
Budget
Sort by:Popular Today
301 - 320 of 345 photos
Item 1 of 3
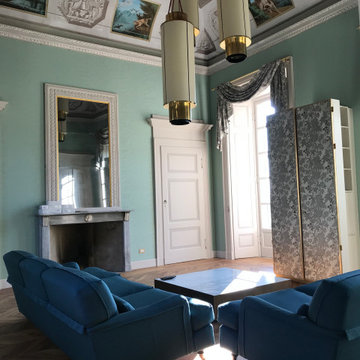
Riqualificazione dello spazio e progettazione di un arredo su misura contenente il televisore

2021 - 3,100 square foot Coastal Farmhouse Style Residence completed with French oak hardwood floors throughout, light and bright with black and natural accents.
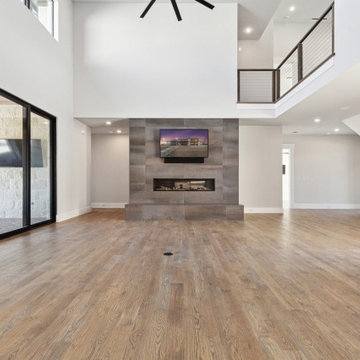
The family room serves a similar function in the home to a living room: it's a gathering place for everyone to convene and relax together at the end of the day. That said, there are some differences. Family rooms are more relaxed spaces, and tend to be more kid-friendly. It's also a newer concept that dates to the mid-century.
Historically, the family room is the place to let your hair down and get comfortable. This is the room where you let guests rest their feet on the ottoman and cozy up with a blanket on the couch.

The Engawa is fully enclosed from the Nakaniwa with contemporary sliding glass doors on each side. The fir ceilings are sloped to above the Ramna window panels. The Nakaniwa features limestone boulder steps, decorative gravel with stepping stones, and a variety of native plants.
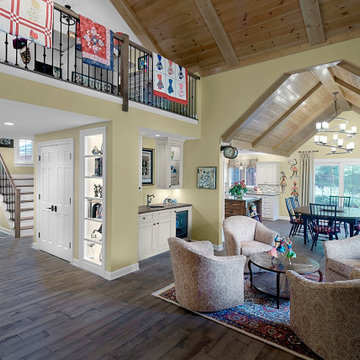
Rustic style home with open floor plan has a 2nd floor loft for sewing art studio. Living space has a built-in mini bar and seamlessly connects to the dining space and kitchen. Vaulted ceilings add to the overall spaciousness and warm finishes keep it cozy.
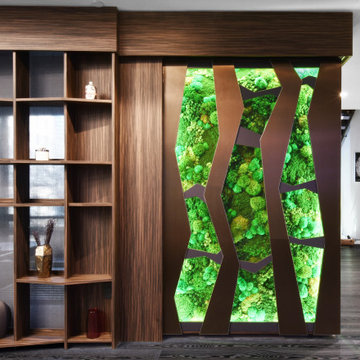
Custom feature wall shelving with LED lit preserved moss panels with LED color changing capability.
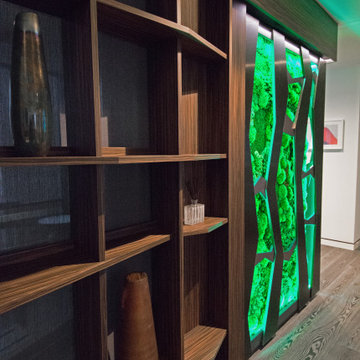
Custom feature wall shelving with LED lit preserved moss panels with LED color changing capability.
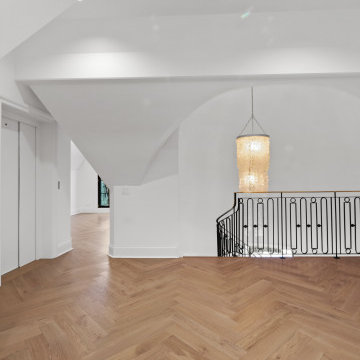
Top floor space with custom herringbone pattern floors, vaulted ceilings, access to guest bedroom and closet space.
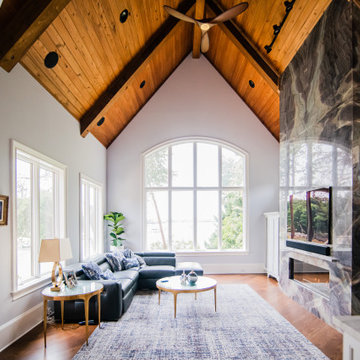
The jewel of the great room is the linear fireplace clad in bookmatched quartzite stone slabs. Photos don't do justice to the beauty of the natural stone, expertly installed with the veins wrapping the sides. Previously, a large hearth and rugged stone went from floor to ceiling.
Sectional by W. Schillig, tables by Hickory White, rug by Roya Rugs. Walls painted in Sherwin Williams Blue Iris.
Family Room Design Photos with Vaulted
16
