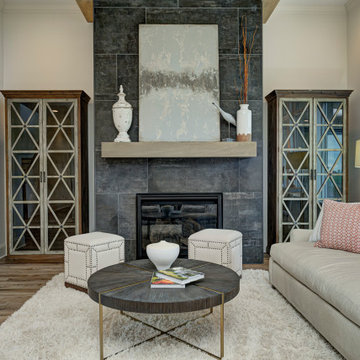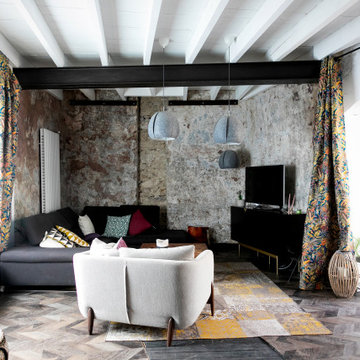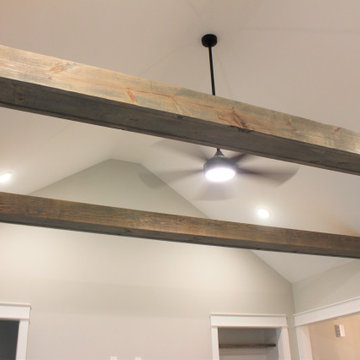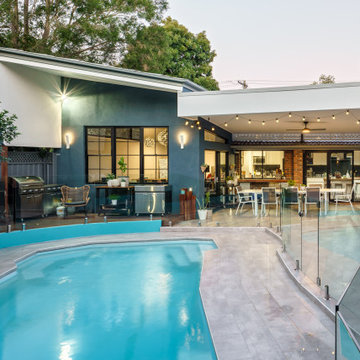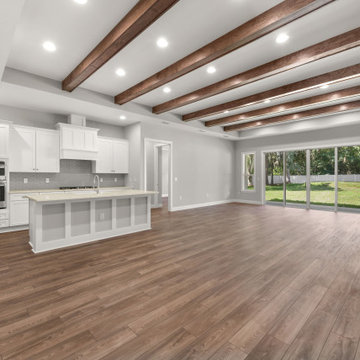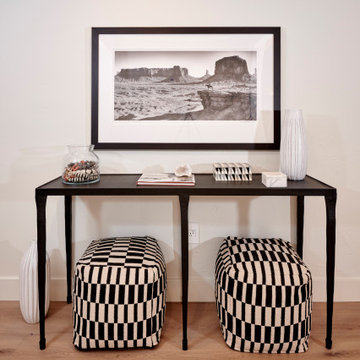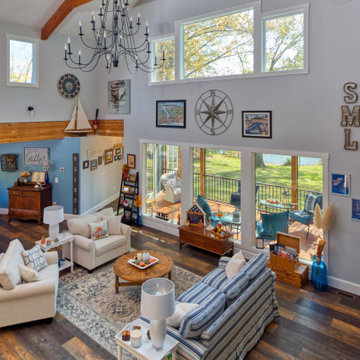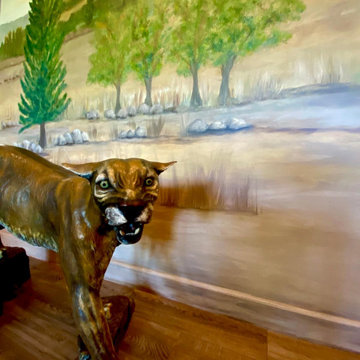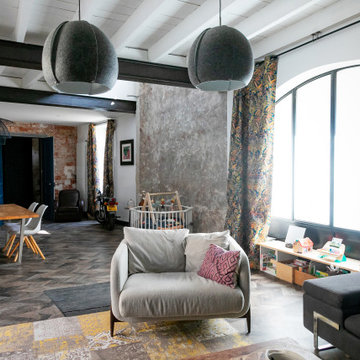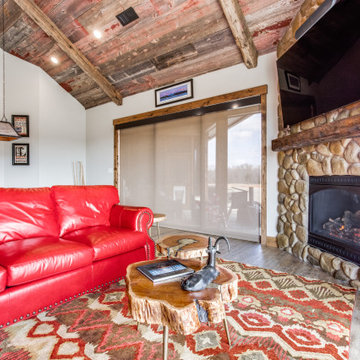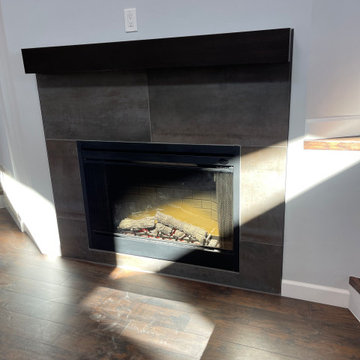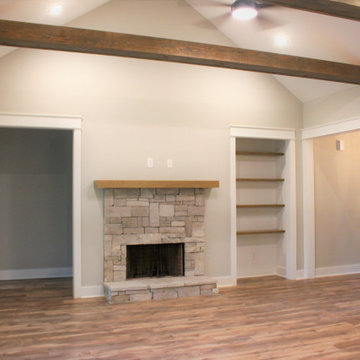Family Room Design Photos with Vinyl Floors and Exposed Beam
Refine by:
Budget
Sort by:Popular Today
21 - 40 of 119 photos
Item 1 of 3
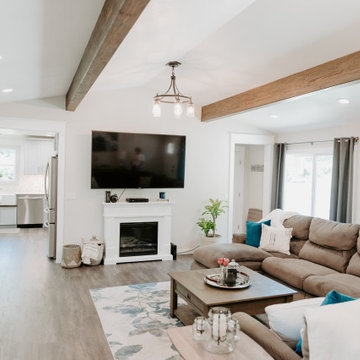
Originally this space had low and flat ceilings that were barely over 7' in height. Opening up and creating a "rib cage" to hold up the roof, was the perfect plan to get this ceiling elevated. Leaving the new support beams exposed is the icing on the cake to this living room design.
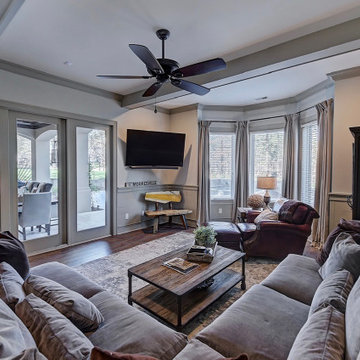
The perfect place for any family to hang out. Poolside is where this room is located in the basement of this home. Suited for a family but in this case used as a man cave. Complete with a bar area, full kitchen, living room, game table and storage. The luxury vinyl flooring helps with families or pets coming in from the pool area.
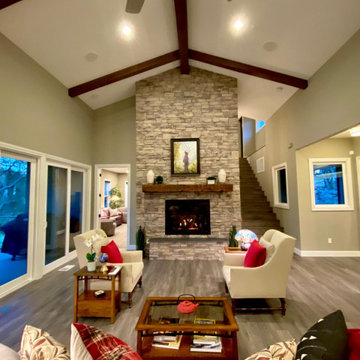
Great Room towards Fireplace with Custom Mantle from Heritage Salvage, finished and installed by Northbay Kitchen and Bath
Homeowners’ request: To convert the existing wood burning fire place into a gas insert and installed a tv recessed into the wall. To be able to fit the oversized antique leather couch, to fit a massive library collection.
I want my space to be functional, warm and cozy. I want to be able to sit by my fireplace, read my beloved books, gaze through the large bay window and admire the view. This space should feel like my sanctuary but I want some whimsy and lots of color like an old English den but it must be organized and cohesive.
Designer secret: Building the fireplace and making sure to be able to fit non custom bookcases on either side, adding painted black beams to the ceiling giving the space the English cozy den feeling, utilizing the opposite wall to fit tall standard bookcases, minimizing the furniture so that the clients' over sized couch fits, adding a whimsical desk and wall paper to tie all the elements together.
Materials used: FLOORING; VCT wood like vinyl strip tile - FIREPLACE WALL: dover Marengo grey textures porcelain tile 13” x 25” - WALL COVERING; metro-York Av2919 - FURNITURE; Ikea billy open book case, Structube Adel desk col. blue - WALL PAINT; 6206-21 Sketch paper.
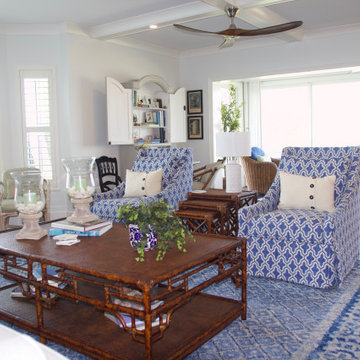
This family room packs a powerful style punch with it's blue, white and green color scheme. With a view like this one, we wanted to optimize the opportunity to enjoy it, with chairs that swivel to the view and sofa orientation towards the water.
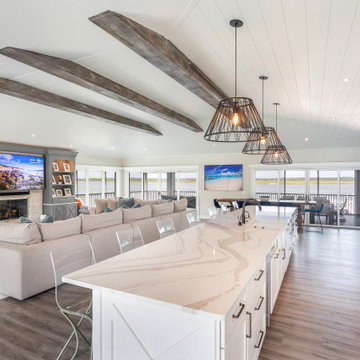
Coastal charm exudes from this space. The exposed beams, shiplap ceiling and flooring blend together in warmth. The Wellborn cabinets and beautiful quartz countertop are light and bright. This is a space for family and friends to gather.
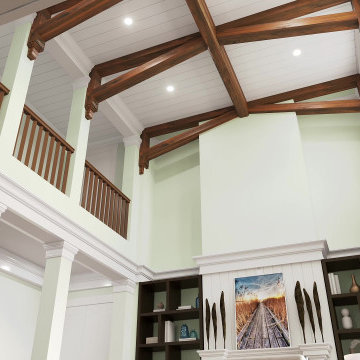
A view of the great room, looking up to the ceiling and the wood beams. The client decided to add some T&G (tongue and groove) boards to the ceiling.
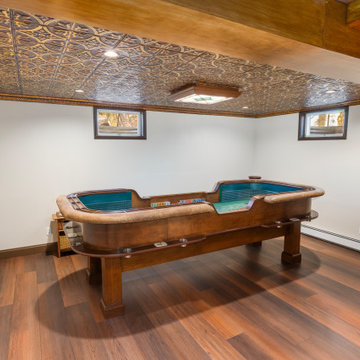
This LVP is inspired by summers at the cabin among redwoods and pines. Weathered rustic notes with deep reds and subtle greys. With the Modin Collection, we have raised the bar on luxury vinyl plank. The result is a new standard in resilient flooring. Modin offers true embossed in register texture, a low sheen level, a rigid SPC core, an industry-leading wear layer, and so much more.
Family Room Design Photos with Vinyl Floors and Exposed Beam
2
