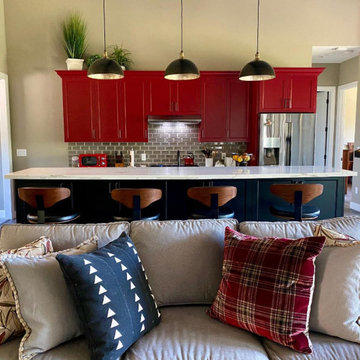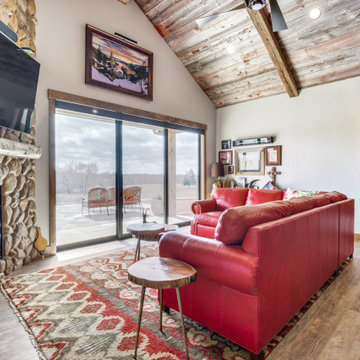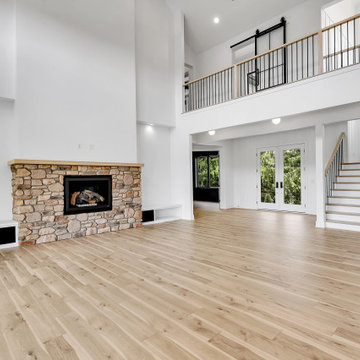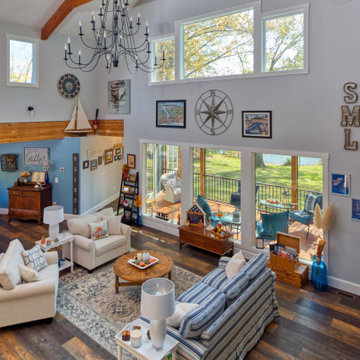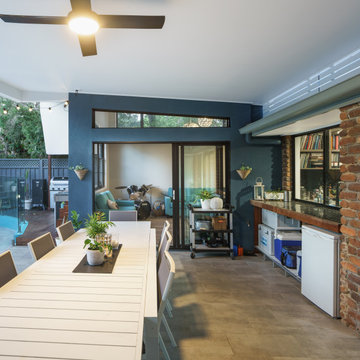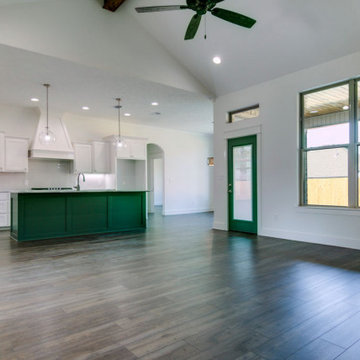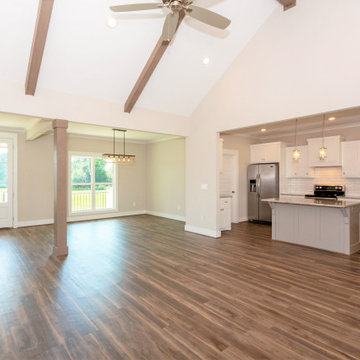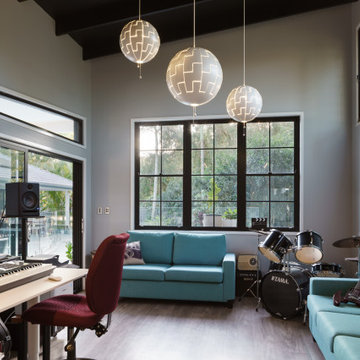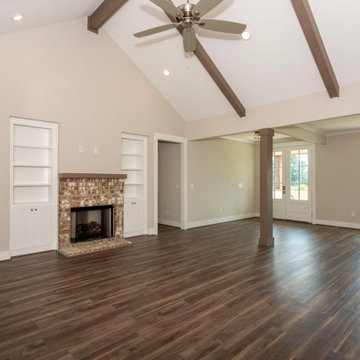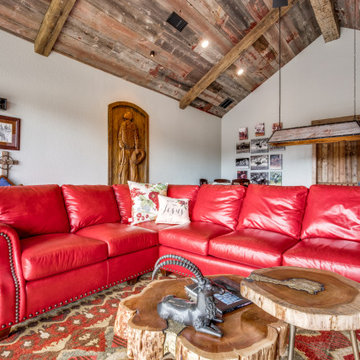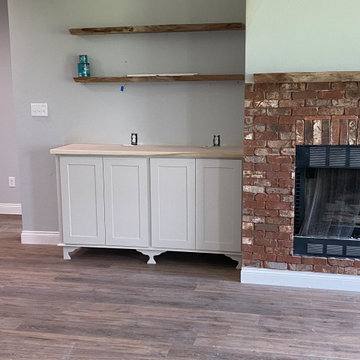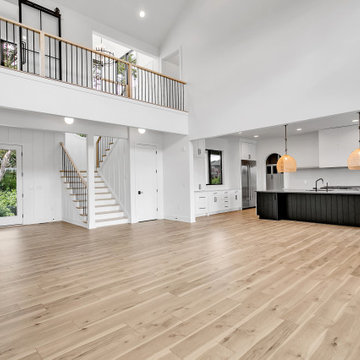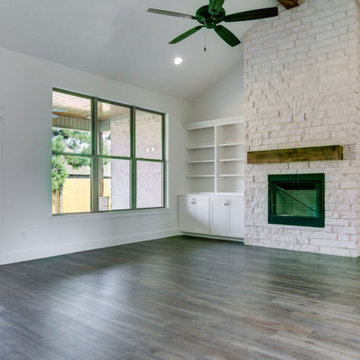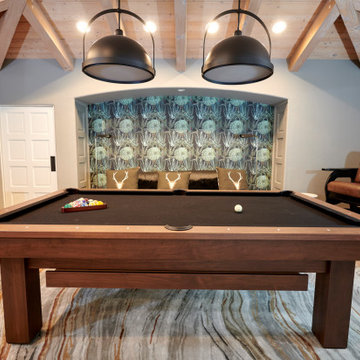Family Room Design Photos with Vinyl Floors and Exposed Beam
Refine by:
Budget
Sort by:Popular Today
41 - 60 of 119 photos
Item 1 of 3
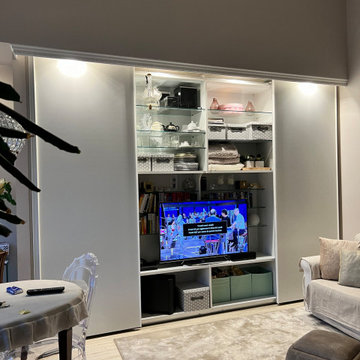
prima e dopo di un salotto, gli interventi eseguiti sono:
1. pittura dei serramenti in bianco Ral 9010
2. costruzione controsoffitto abbassamento in cartongesso e paretina, per illuminare la stanza e incassare l'armadio scorrevole dove poi è stata inserita la televisione
3. pittura del soffitto di travi in bianco
4. pittura delle pareti con vernice Sikkens di colore tortora
5. posa pavimento a incastro e battiscopa dipinto nella tinta delle pareti
6. montaggio faretti a incasso per l'illuminazione e montaggio armadio scorrevole
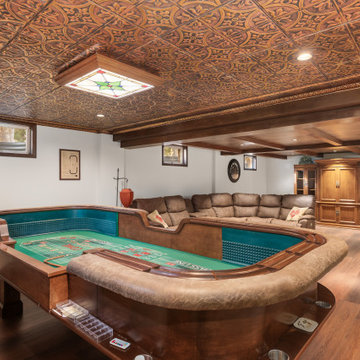
This LVP is inspired by summers at the cabin among redwoods and pines. Weathered rustic notes with deep reds and subtle greys. With the Modin Collection, we have raised the bar on luxury vinyl plank. The result is a new standard in resilient flooring. Modin offers true embossed in register texture, a low sheen level, a rigid SPC core, an industry-leading wear layer, and so much more.
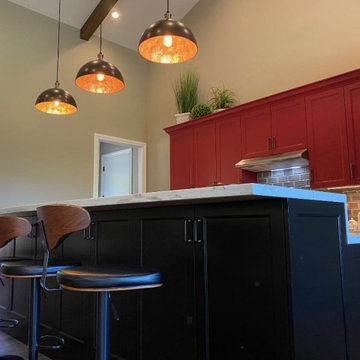
This Raised Bar Creates a barrier from the kitchen sink, so the kitchen always looks clean.
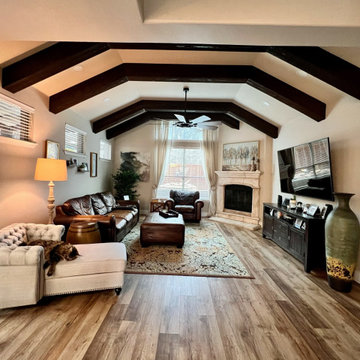
Included in complete downstairs renovation. Kitchen, office, family room, coffee bar, pantry, hallway in scope. Extensive structural renovations involving steam beams, LVL's etc. Scope included building new rooms in demo'd space, plumbing, electrical, HVAC, custom cabinets, tile, quartz countertops, appliances, fixtures, paint, vinyl plank flooring, trim, doors, etc.
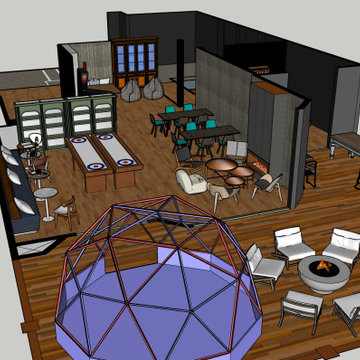
Hotel renovation turning once underutilized space into a multi purpose game room, billiards room, kids area and BOH. Activate a deck with Geo-dome rental, game tables, fire pit and vintage communal table
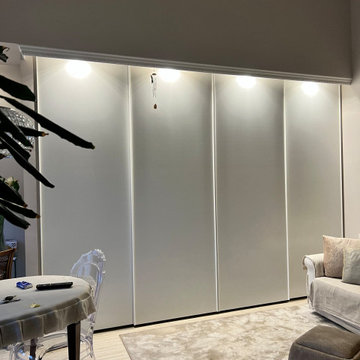
armadio montato in nicchia con bordura nel controsoffitto di rifinitura e per nascondere i punti luce
Family Room Design Photos with Vinyl Floors and Exposed Beam
3
