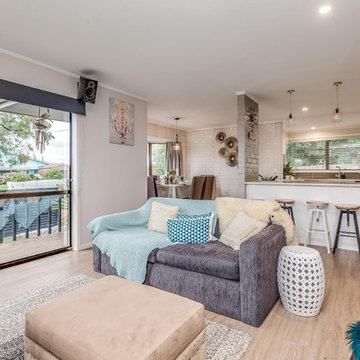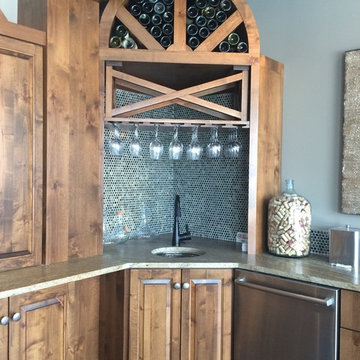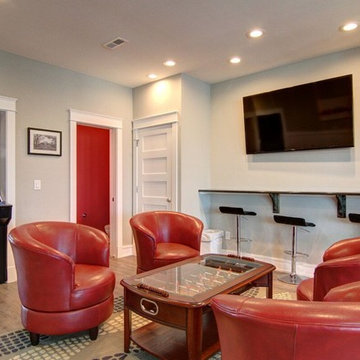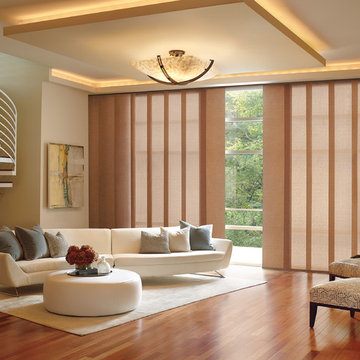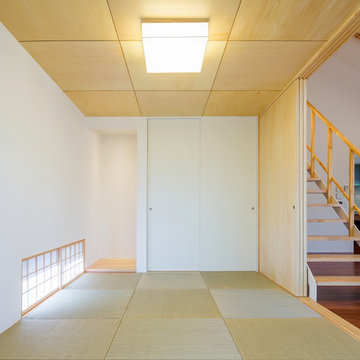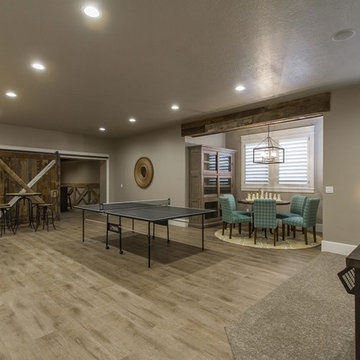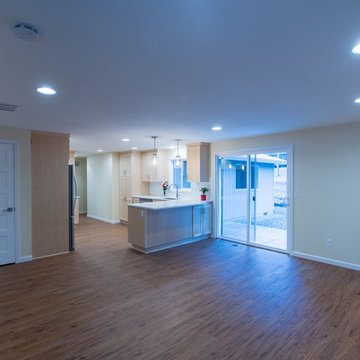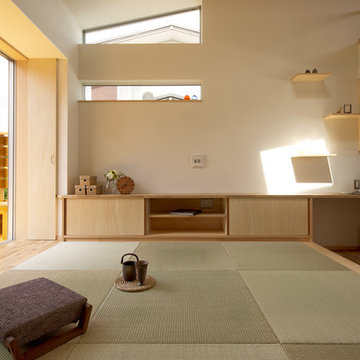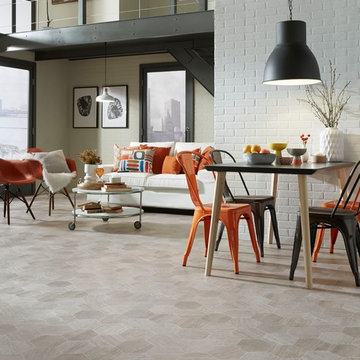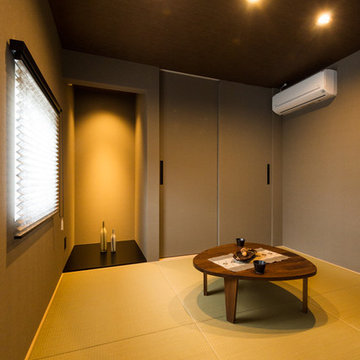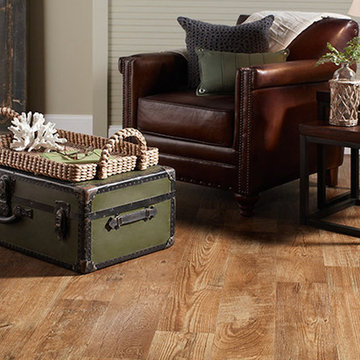Family Room Design Photos with Vinyl Floors and Tatami Floors
Refine by:
Budget
Sort by:Popular Today
81 - 100 of 3,667 photos
Item 1 of 3
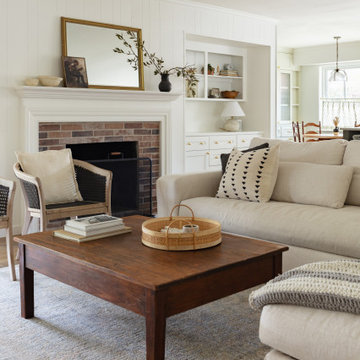
Step into your newly remodeled living room, where the organic design elements are highlighted in a beautiful color palette of whites, creams, and blacks. The centerpiece of the room is the stunning fireplace, which features Capella Red Brick 2 in. x 10 in. Matte Porcelain Floor tiles that create a beautiful brick-like texture, adding warmth and a rustic charm to the space.
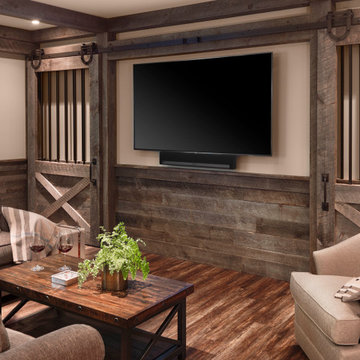
The lower level of this home includes an entertainment space complete with a family room, home bar, wine cellar, and guest bedroom and bath.

I fell in love with these inexpensive curtains on Overstock.com, but they were too short. So I bought an extra set and had a seamstress use it to extend them to the correct length.
Photo © Bethany Nauert
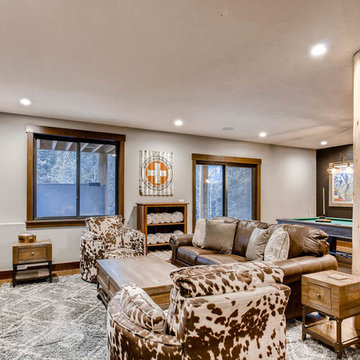
Spruce Log Cabin on Down-sloping lot, 3800 Sq. Ft 4 bedroom 4.5 Bath, with extensive decks and views. Main Floor Master.
Rec room TV room in walkout basement with pool table and access to hot tub on covered patio.

This home in Yorba Linda, was completely revamped. With a custom Mantle and panel board. This was prior to final clean up but turned out miraculously.
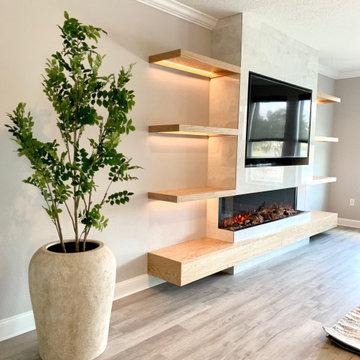
Completed wall unit with 3-sided fireplace with floating shelves and LED lighting.
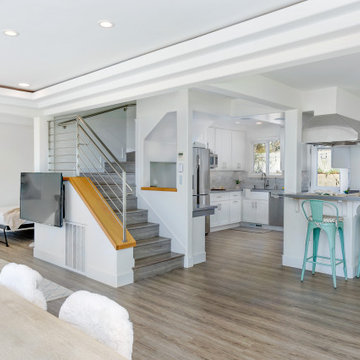
This beach home was originally built in 1936. It's a great property, just steps from the sand, but it needed a major overhaul from the foundation to a new copper roof. Inside, we designed and created an open concept living, kitchen and dining area, perfect for hosting or lounging. The result? A home remodel that surpassed the homeowner's dreams.
Outside, adding a custom shower and quality materials like Trex decking added function and style to the exterior. And with panoramic views like these, you want to spend as much time outdoors as possible!
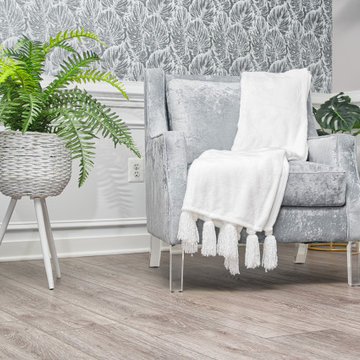
Modern and spacious. A light grey wire-brush serves as the perfect canvas for almost any contemporary space. With the Modin Collection, we have raised the bar on luxury vinyl plank. The result is a new standard in resilient flooring. Modin offers true embossed in register texture, a low sheen level, a rigid SPC core, an industry-leading wear layer, and so much more.

This once unused garage has been transformed into a private suite masterpiece! Featuring a full kitchen, living room, bedroom and 2 bathrooms, who would have thought that this ADU used to be a garage that gathered dust?
Family Room Design Photos with Vinyl Floors and Tatami Floors
5
