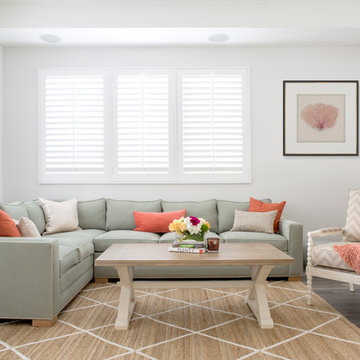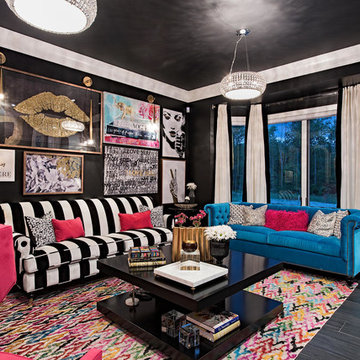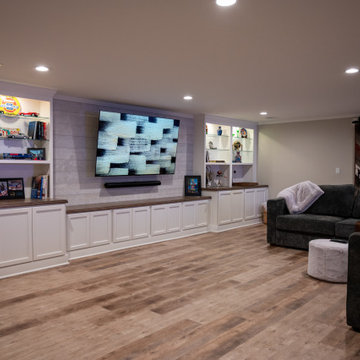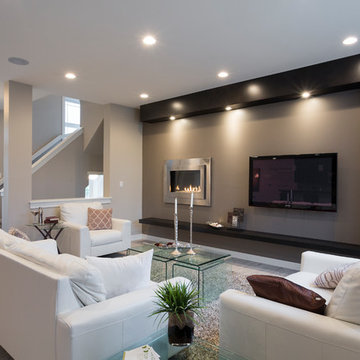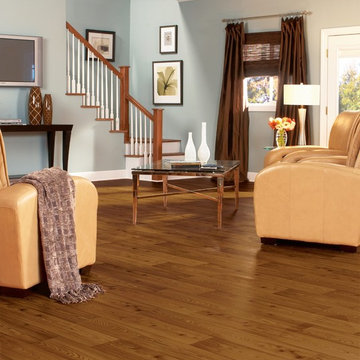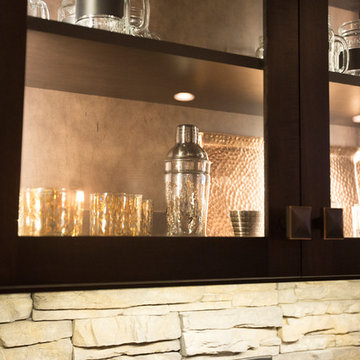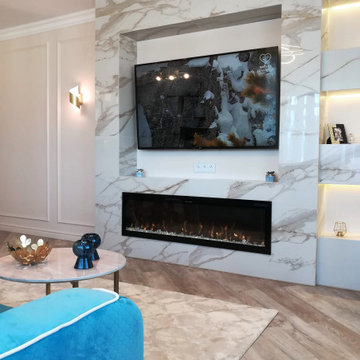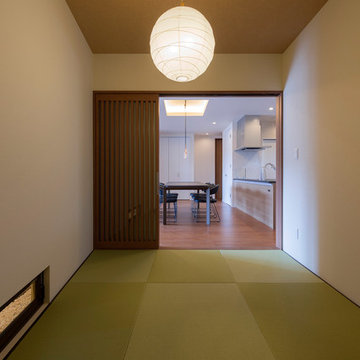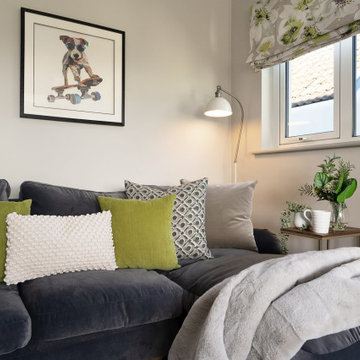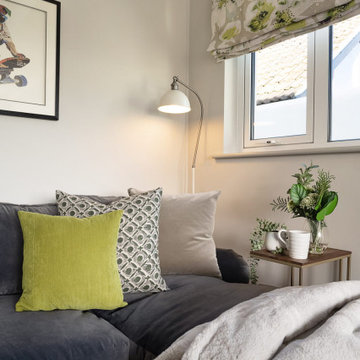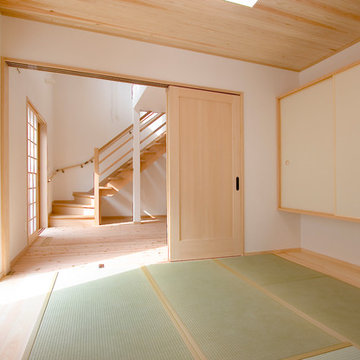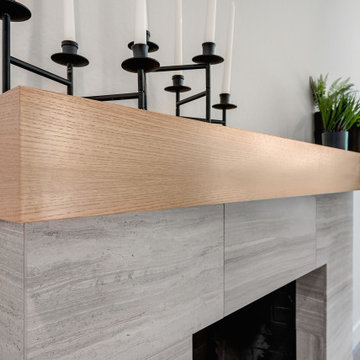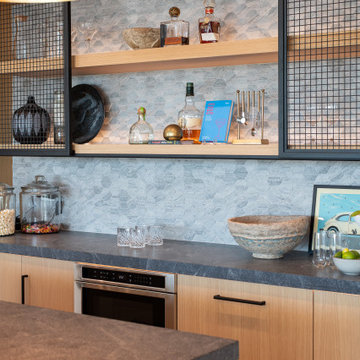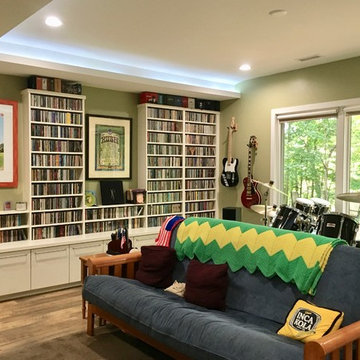Family Room Design Photos with Vinyl Floors and Tatami Floors
Refine by:
Budget
Sort by:Popular Today
101 - 120 of 3,667 photos
Item 1 of 3
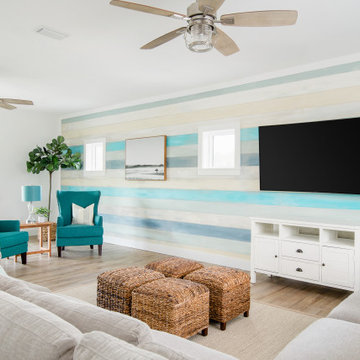
This is the perfect family room layout for 4 boys! An open modular sofa allows them to sprawl and watch TV with a separate sitting area off to one side.
On the rear ( TV ) wall we wanted to break up the white shiplap so our team custom hand painted the finish, slightly distressed in shades of gray, cream, blue & teal - so fun! Under foot, a jute and sisal blended rug grounds the space and 4 square woven cubes serve as either a large coffee table or individual foot rests! A pair of ceiling fans overhead add to the breeze and are finished in a driftwood gray with silver metal cage detail and seeded glass.
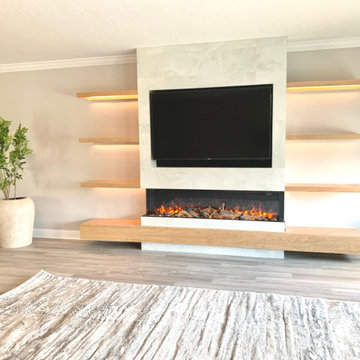
Completed wall unit with 3-sided fireplace with floating shelves and LED lighting.
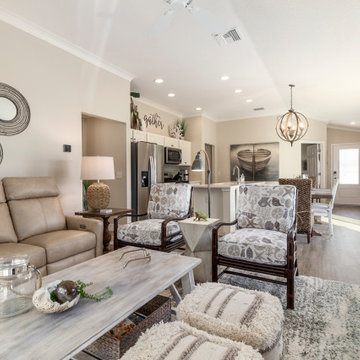
Natural elements, organic lines and neutral colors blend effortlessly in this tranquil vacation home.
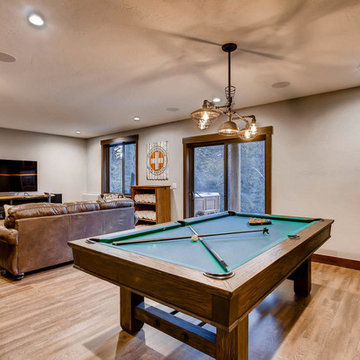
Spruce Log Cabin on Down-sloping lot, 3800 Sq. Ft 4 bedroom 4.5 Bath, with extensive decks and views. Main Floor Master.
Rec room TV room in walkout basement with pool table and access to hot tub on covered patio.
Family Room Design Photos with Vinyl Floors and Tatami Floors
6
