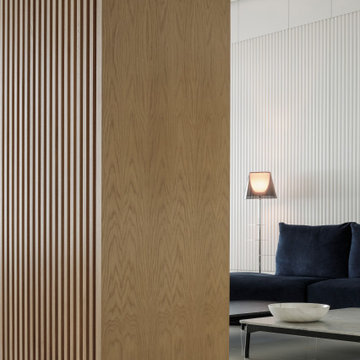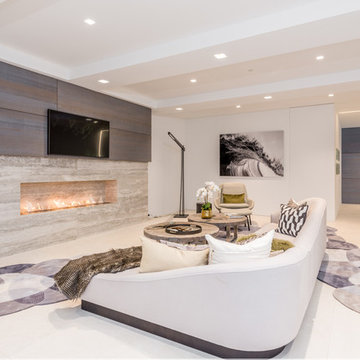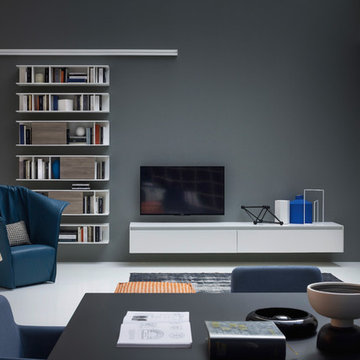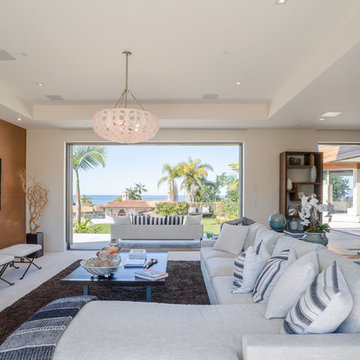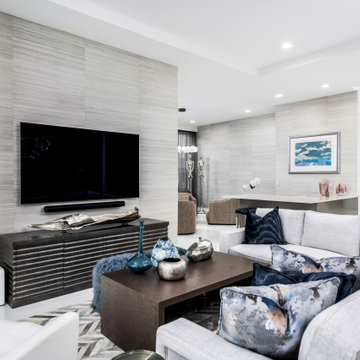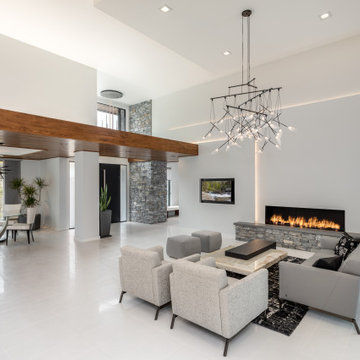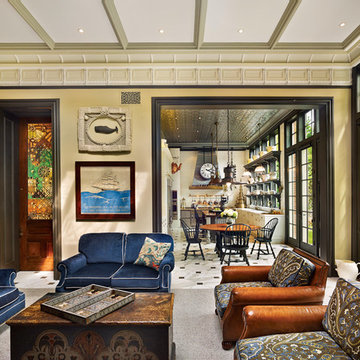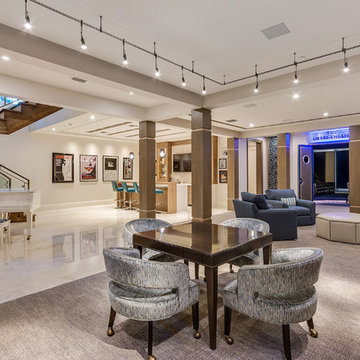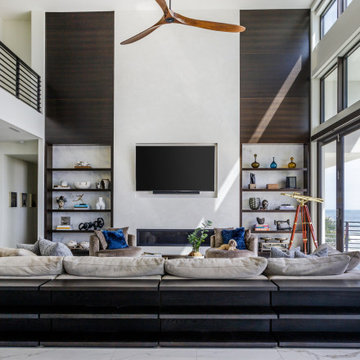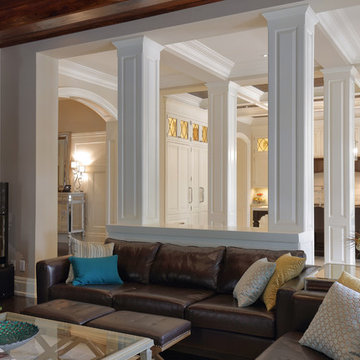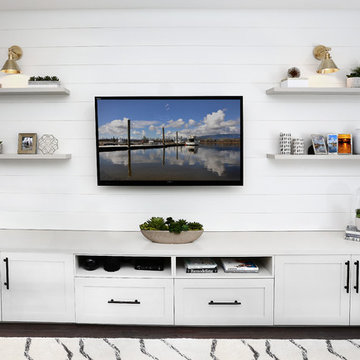Family Room Design Photos with White Floor
Refine by:
Budget
Sort by:Popular Today
61 - 80 of 285 photos
Item 1 of 3

The Grand Family Room furniture selection includes a stunning beaded chandelier that is sure to catch anyone’s eye along with bright, metallic chairs that add unique texture to the space. The cocktail table is ideal as the pivoting feature allows for maximum space when lounging or entertaining in the family room. The cabinets will be designed in a versatile grey oak wood with a new slab selected for behind the TV & countertops. The neutral colors and natural black walnut columns allow for the accent teal coffered ceilings to pop.
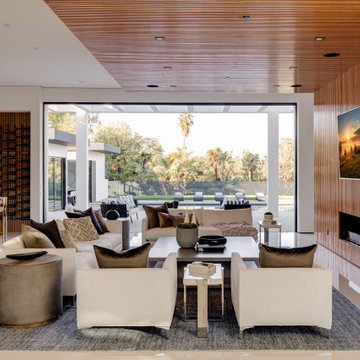
Open Concept Family Room, Featuring a 20' long Custom Made Douglas Fir Wood Paneled Wall with 15' Overhang and 10' Bio-Ethenol Fireplace.

The open floor plan connects seamlessly with family room, dining room, and a parlor. The two-sided fireplace hosts the entry on its opposite side. In the distance is the guest wing with its 2 ensuite bedrooms.
Project Details // White Box No. 2
Architecture: Drewett Works
Builder: Argue Custom Homes
Interior Design: Ownby Design
Landscape Design (hardscape): Greey | Pickett
Landscape Design: Refined Gardens
Photographer: Jeff Zaruba
See more of this project here: https://www.drewettworks.com/white-box-no-2/
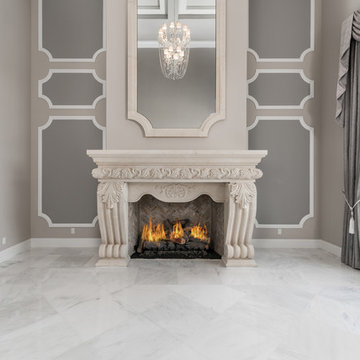
World Renowned Architecture Firm Fratantoni Design created this beautiful home! They design home plans for families all over the world in any size and style. They also have in-house Interior Designer Firm Fratantoni Interior Designers and world class Luxury Home Building Firm Fratantoni Luxury Estates! Hire one or all three companies to design and build and or remodel your home!
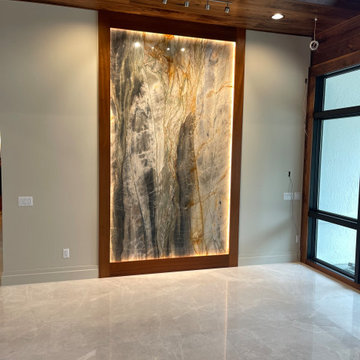
Modern Organic
Authentic white marble floors
Polished Granite Shadow light
Walnut cabinets
Walnut ceilings
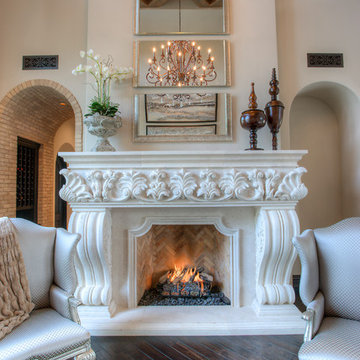
Detailed cast stone fireplace mantle in this mediterranean style mansion.
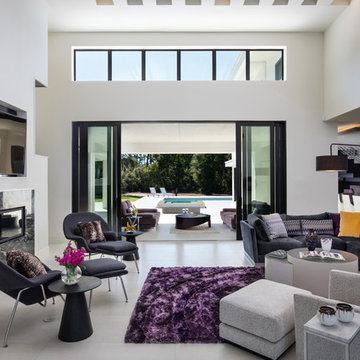
Family Room with continuation into Outdoor Living
UNEEK PHotography
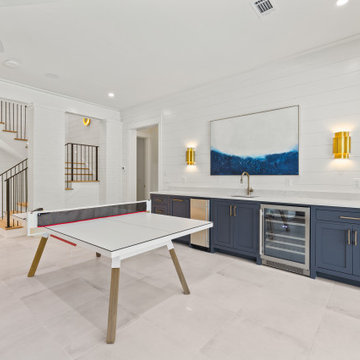
First floor game room, with large exterior sliding doors leading out to the covered first floor patio, outdoor kitchen and pool. Perfect for indoor and outdoor entertaining.
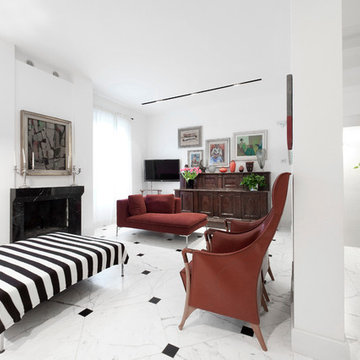
Dettaglio del soggiorno al piano terra della villa unifamiliare. Pavimento in marmo Statuario e inserti in nero Marquinia, conferiscono all'intero soggiorno eleganza e unicità. L'altare riconvertito a madia completa l'intero assetto.
Il camino esistente e recuperato anch'esso in marmo nero.
Ph. Marco Curatolo
Family Room Design Photos with White Floor
4
