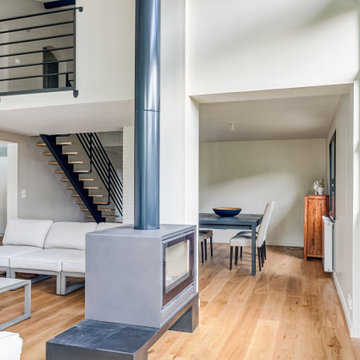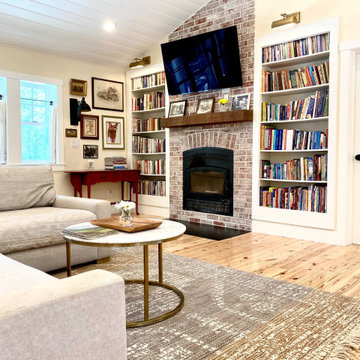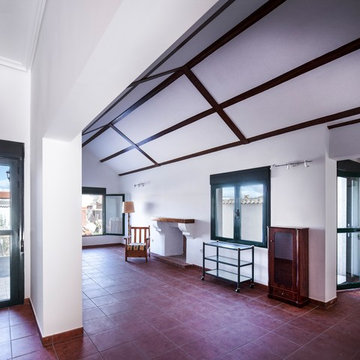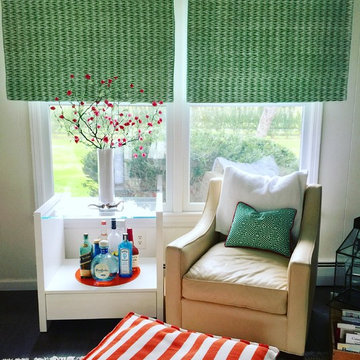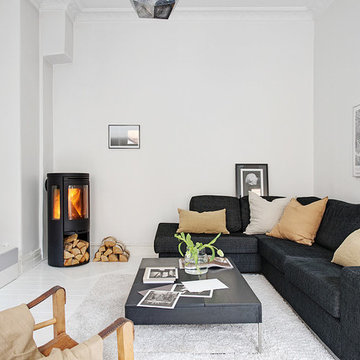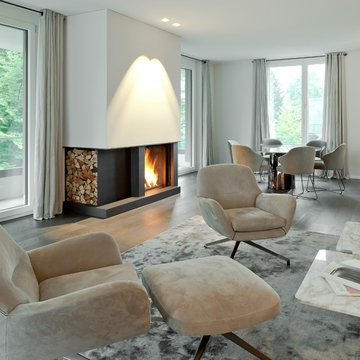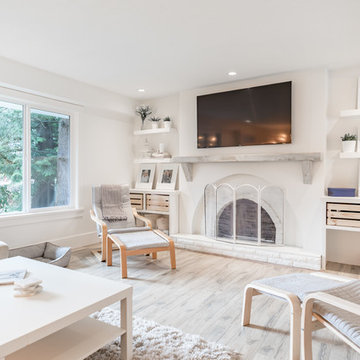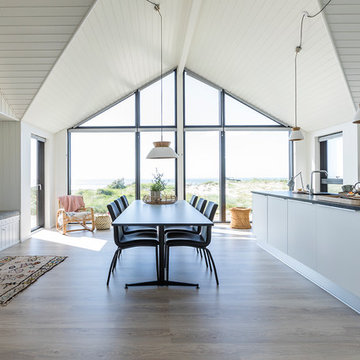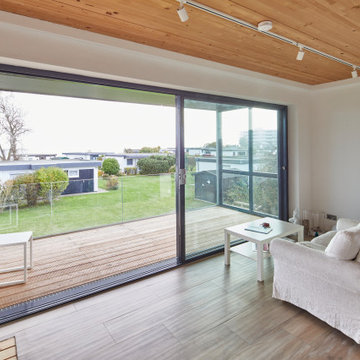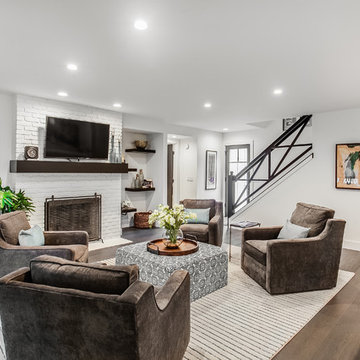Family Room Design Photos with White Walls and a Wood Stove
Refine by:
Budget
Sort by:Popular Today
81 - 100 of 922 photos
Item 1 of 3

Room addition of family room with vaulted ceilings with Shiplap and center fireplace with reclaimed wood mantel and stacked stone. Large picture windows to view with operational awning on lower light level.
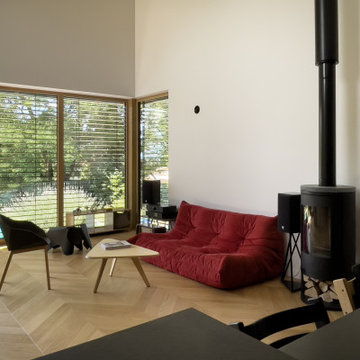
Séjour en double hauteur avec plafond bois contre-plaqué, grandes ouvertures et baie coulissante donnant sur la piscine.
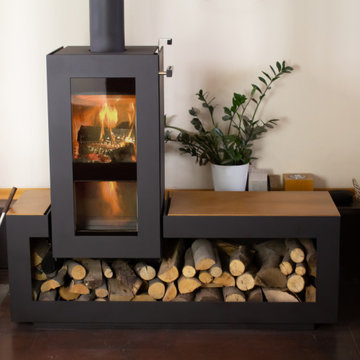
Xeoos Twinfire Matten is a crafted woodburner semi-set into a high quality logstore bench, complete with wood inlay. The Xeoos twinfire woodburner burns both up and down simultaneously for a unmatched 93% efficiency rating!
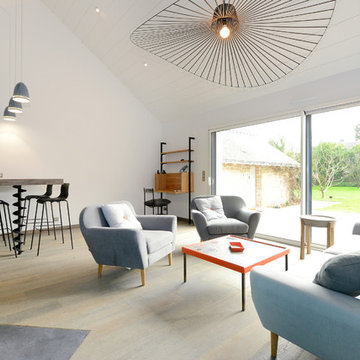
Le client souhaitait créer un habitat indépendant pour les membres de sa famille pendant les séjours de vacances d’été pour cette maison de bord de mer. L’extension a donc été créée sans mur commun, reliée seulement par un chemin abrité afin d’apporter autonomie et intimité à ses occupants. Le garage de cette maison permettra également de ranger du matériel de planchiste.
La construction a été réalisée avec le procédé Biplan, mur composé de deux parois ITE dans laquelle on coule le béton, le projet est donc en isolation extérieure reprenant la volumétrie de la maison existante. Cela a permis une rapidité d’exécution et un résultat thermique performant.
La maison se compose d’une pièce à vivre de 35m², de 2 chambres et d’une salle d’eau. Armand Sarlangue

Dieses Holzhaus ist eine Kombination aus skandinavischem design und lebendigen Elementen . Der Raum ist luftig, geräumig und hat erfrischende Akzente. Die Fläche beträgt 130 qm.m Wohnplatz und hat offen für unten Wohnzimmer.
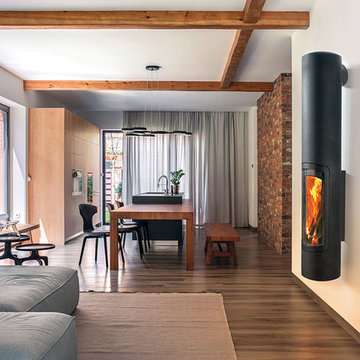
CHEMINÉE DESIGN MURALE AU BOIS
La version murale du Slimfocus a été conçue pour répondre aux demandes d'un Slimfocus raccordable à un conduit en façade. Aussi épuré qu'en version centrale, ce modèle joint la sobriété et la concision d'un haut-relief à des performances thermiques d'exception.
___________________________________________
WALL MOUNTED FIREPLACE
To respond to the demand for a Slimfocus that could be connected to an outside flue, Focus developed a wall version of this model. As streamline as the central version, the wall Slimfocus unites the elegance and clarity of a high-relief sculpture with exceptional heat performance.
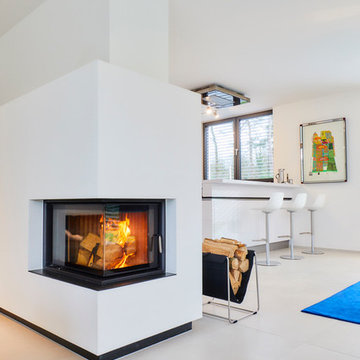
Das offene Wohnzimmer mit verschiedenen Sitzbereichen am Kamin oder direkt mit Blick in den Garten bietet viel Platz um Ruhe zu finden. Der Speicherkamin ist in der Gebäudemitte platziert, damit die Wärme den ganzen Tag in alle Richtungen strahlen kann. Der Ausblick in den Garten ist ohne Hindernisse möglich und kann Ebenerdig erreicht werden.
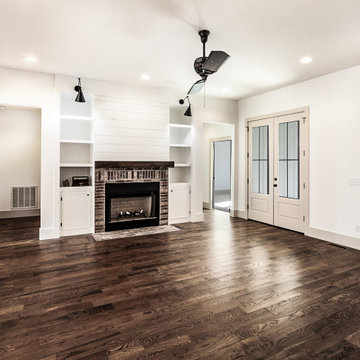
Wonderful built-in shelves next to the fireplace with shiplap above the fireplace.
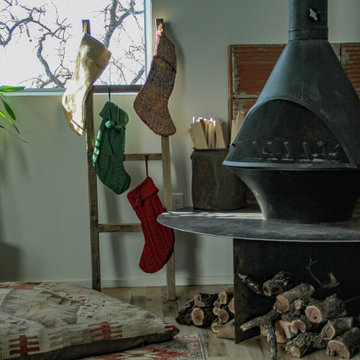
Elevated malm style wood burning fireplace with brick backing. Red oak unstained hardwood flooring.
Family Room Design Photos with White Walls and a Wood Stove
5
