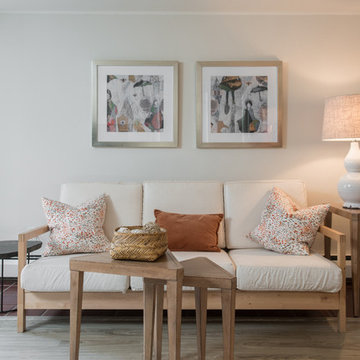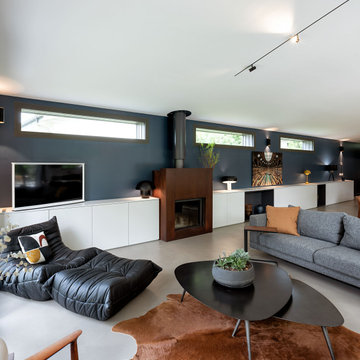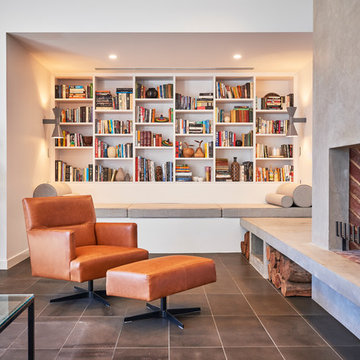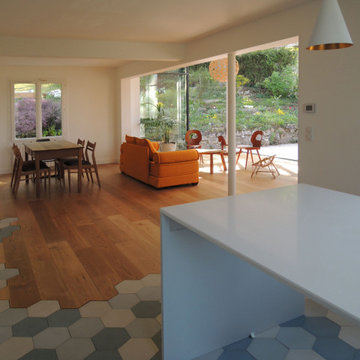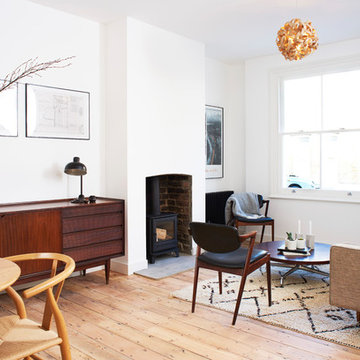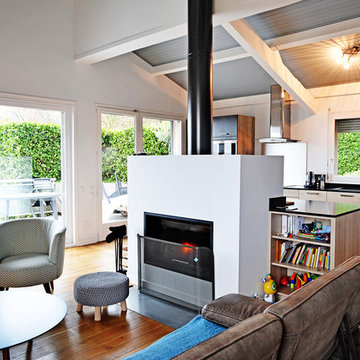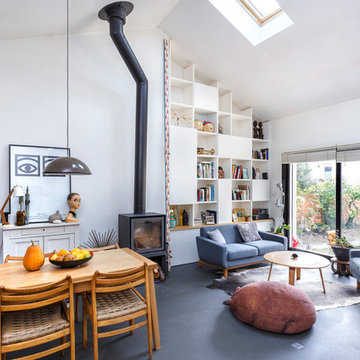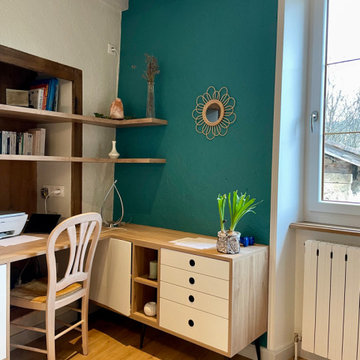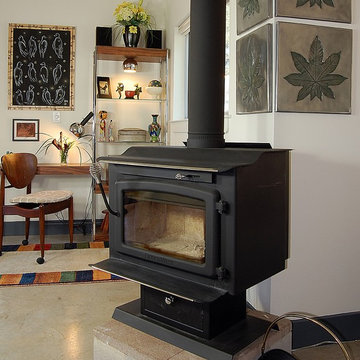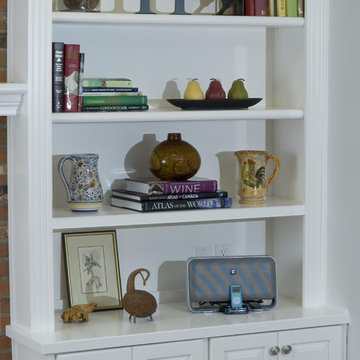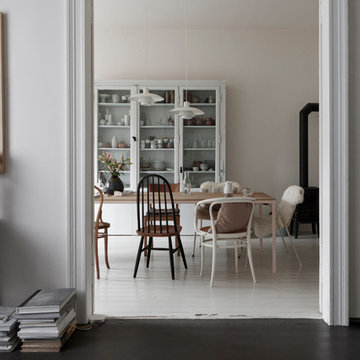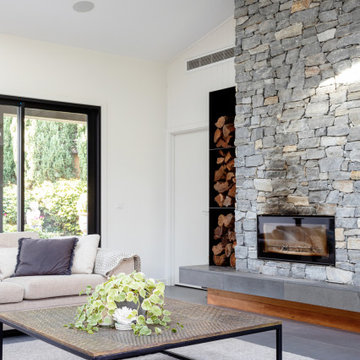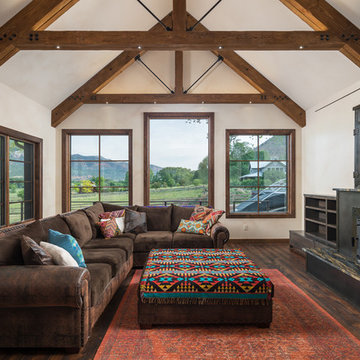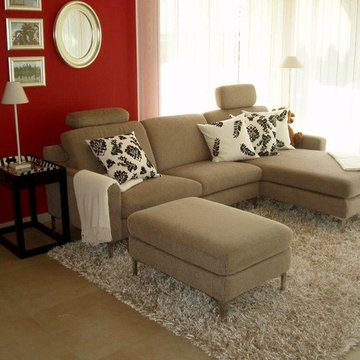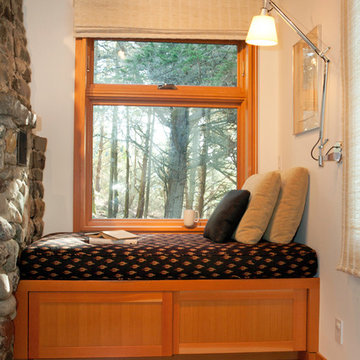Family Room Design Photos with White Walls and a Wood Stove
Refine by:
Budget
Sort by:Popular Today
121 - 140 of 922 photos
Item 1 of 3
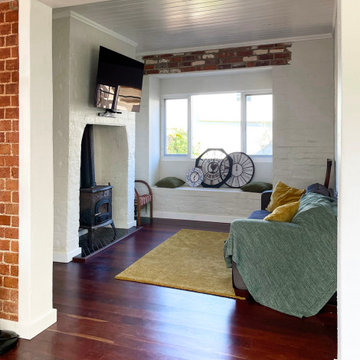
The old workers cottage was converted to a cosy family room with a wood burning stove in the original firepace.
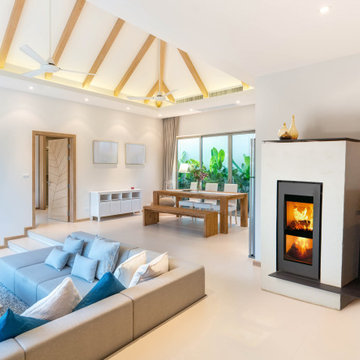
Xeoos Twinfire Magma cassette stove can be inset into an existing fireplace chimney, or into its own setting as is here in this scandi family room. The black door of the Xeoos contrasts well with the white walls of the room it is in. The Xeoos twinfire woodburner burns both up and down simultaneously for a unmatched 93% efficiency rating, and the 8kW heat will wamr you no matter where you sit on the sofa or at the dinign room table.
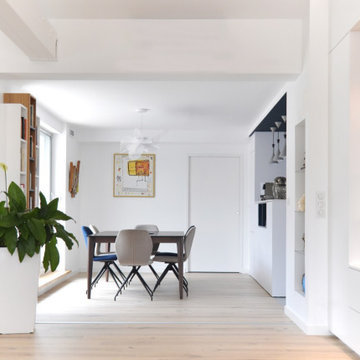
Au bout de la bibliothèque a été créée une petite niche toute en hauteur, qui fera office de vitrine avec ses éclairages à led intégrés, soit un petit cabinet de curiosités.
Dans le prolongement du salon se situe l'espace séjour et cuisine ouverte.
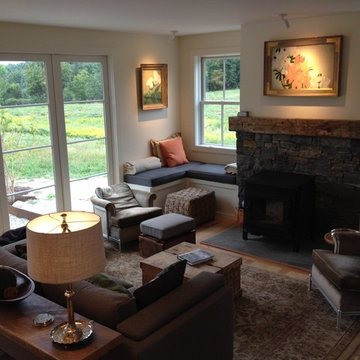
The window seats provide the perfect perch for morning coffee, an afternoon sunbathed catnap, or a sunset cocktail. Photo Credit: Rebecca Lindenmeyr
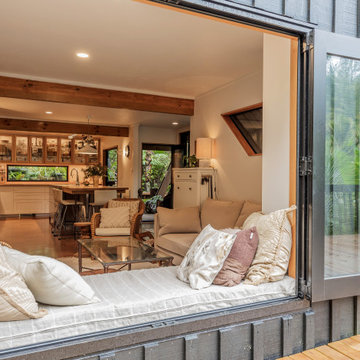
It takes a special kind of client to embrace the eclectic design style. Eclecticism is an approach to design that combines elements from various periods, styles, and sources. It involves the deliberate mixing and matching of different aesthetics to create a unique and visually interesting space. Eclectic design celebrates the diversity of influences and allows for the expression of personal taste and creativity.
The client a window dresser in her former life her own bold ideas right from the start, like the wallpaper for the kitchen splashback.
The kitchen used to be in what is now the sitting area and was moved into the former dining space. Creating a large Kitchen with a large bench style table coming off it combines the spaces and allowed for steel tube elements in combination with stainless and timber benchtops. Combining materials adds depth and visual interest. The playful and unexpected elements like the elephant wallpaper in the kitchen create a lively and engaging environment.
The swapping of the spaces created an open layout with seamless integration to the adjacent living area. The prominent focal point of this kitchen is the island.
All the spaces allowed the client the freedom to experiment and showcase her personal style.
Family Room Design Photos with White Walls and a Wood Stove
7
