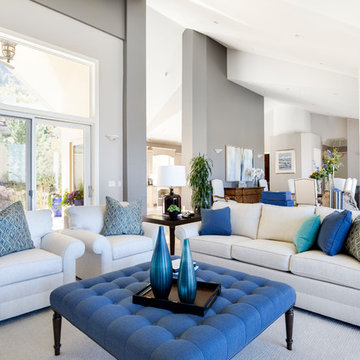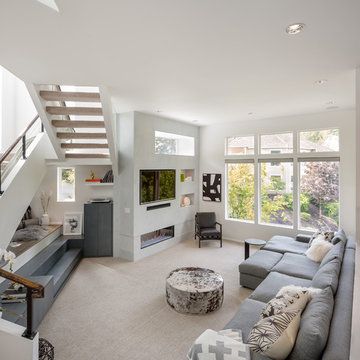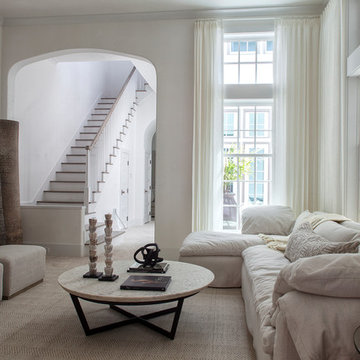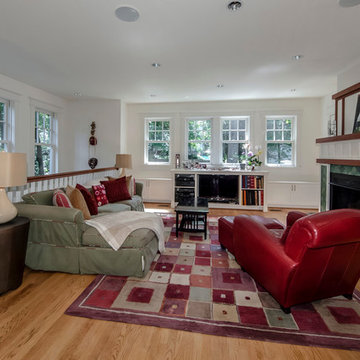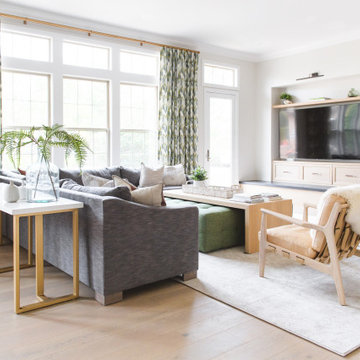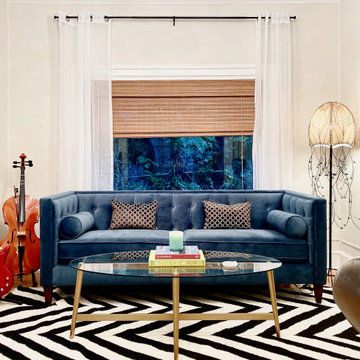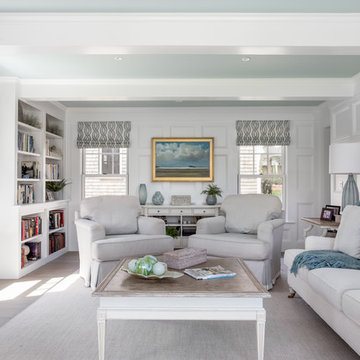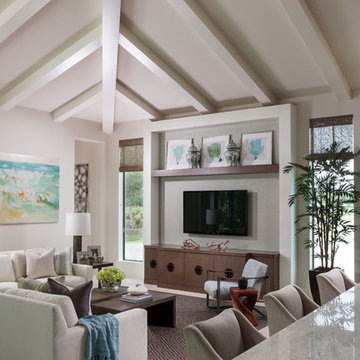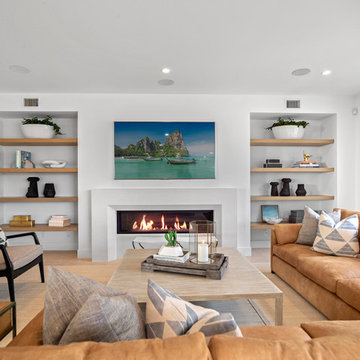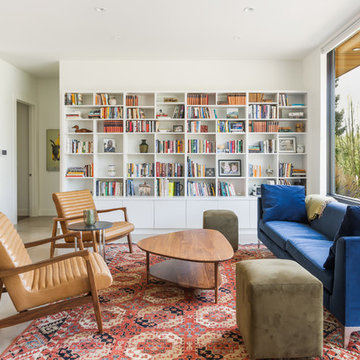Family Room Design Photos with White Walls and Beige Floor
Refine by:
Budget
Sort by:Popular Today
41 - 60 of 6,668 photos
Item 1 of 3
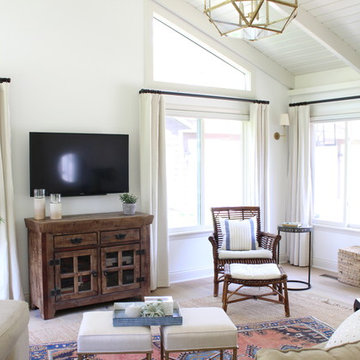
This casual, eclectic family room is welcoming and comfortable for a young family. As the main entry to the house, and the primary spot for hanging out and family movie nights, this room had to be tough. We used kid- and dog-friendly fabrics, rugs, and finishes to withstand wear and tear, but elegant lines and interesting accents in neutral and brass kept the room bright and elegant. Proof that good design is both functional and beautiful!
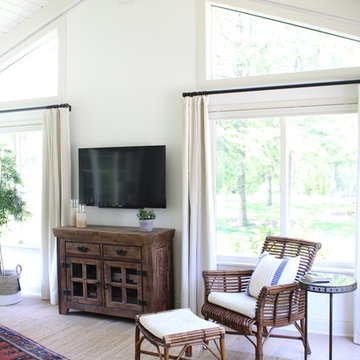
This casual, eclectic family room is welcoming and comfortable for a young family. As the main entry to the house, and the primary spot for hanging out and family movie nights, this room had to be tough. We used kid- and dog-friendly fabrics, rugs, and finishes to withstand wear and tear, but elegant lines and interesting accents in neutral and brass kept the room bright and elegant. Proof that good design is both functional and beautiful!

This full home mid-century remodel project is in an affluent community perched on the hills known for its spectacular views of Los Angeles. Our retired clients were returning to sunny Los Angeles from South Carolina. Amidst the pandemic, they embarked on a two-year-long remodel with us - a heartfelt journey to transform their residence into a personalized sanctuary.
Opting for a crisp white interior, we provided the perfect canvas to showcase the couple's legacy art pieces throughout the home. Carefully curating furnishings that complemented rather than competed with their remarkable collection. It's minimalistic and inviting. We created a space where every element resonated with their story, infusing warmth and character into their newly revitalized soulful home.

The three-level Mediterranean revival home started as a 1930s summer cottage that expanded downward and upward over time. We used a clean, crisp white wall plaster with bronze hardware throughout the interiors to give the house continuity. A neutral color palette and minimalist furnishings create a sense of calm restraint. Subtle and nuanced textures and variations in tints add visual interest. The stair risers from the living room to the primary suite are hand-painted terra cotta tile in gray and off-white. We used the same tile resource in the kitchen for the island's toe kick.
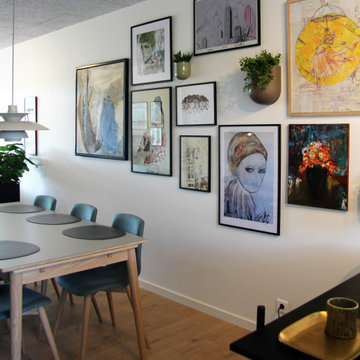
Kunst er med til at skabe stemning, fordybelse og samtaler. omgiv dit med kunst der betyder noget for dig.
Kunst kan enten hænge på væggen, elle stå på et konsol bord.
Del rummet op med planter, så du laver flere rum i rummet.
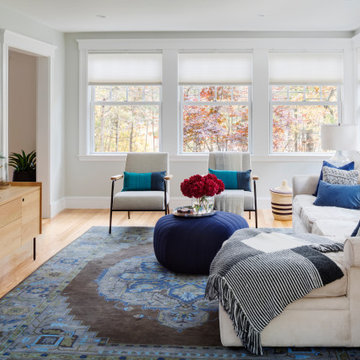
TEAM:
Architect: LDa Architecture & Interiors
Builder (Kitchen/ Mudroom Addition): Shanks Engineering & Construction
Builder (Master Suite Addition): Hampden Design
Photographer: Greg Premru
Family Room Design Photos with White Walls and Beige Floor
3

