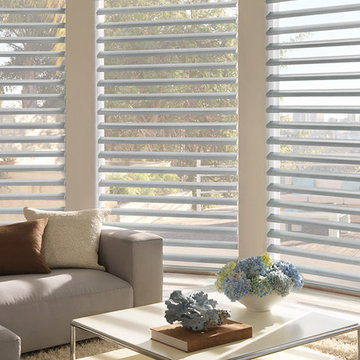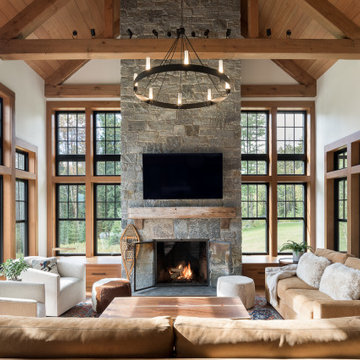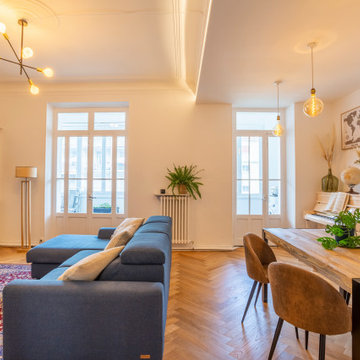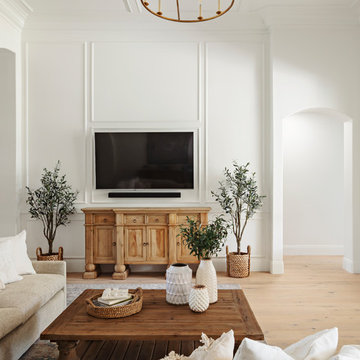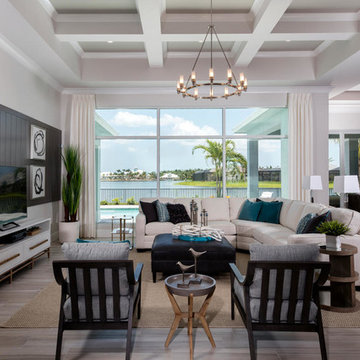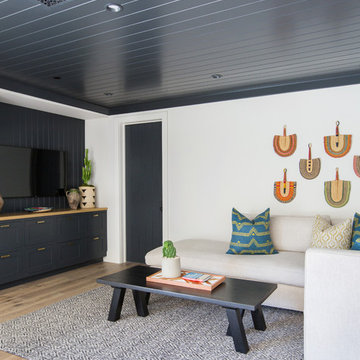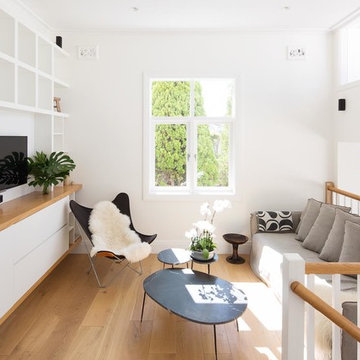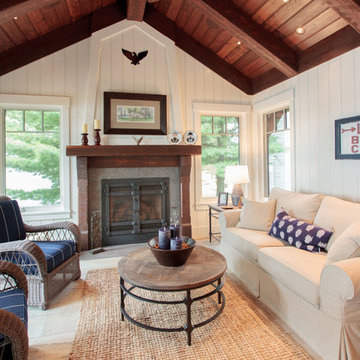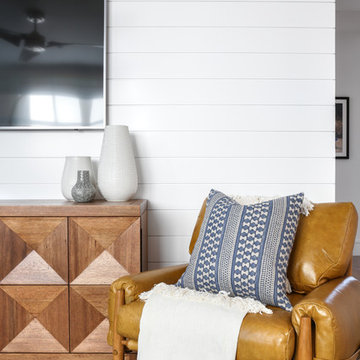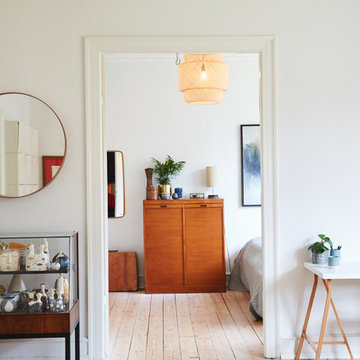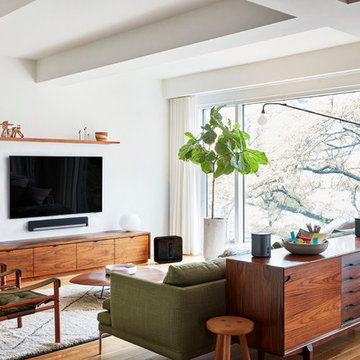Family Room Design Photos with White Walls and Beige Floor
Refine by:
Budget
Sort by:Popular Today
121 - 140 of 6,668 photos
Item 1 of 3

Design arredo su misura, libreria occupa intero muro, integrando le porte già esistenti. Insieme con arredo è stato progettato la luce adatta allo spazio. Una parete attrezzata per la tv con i contenitori chiusi ed aperti, realizzati in legno faggio e verniciati bianchi fatti da artigiano.
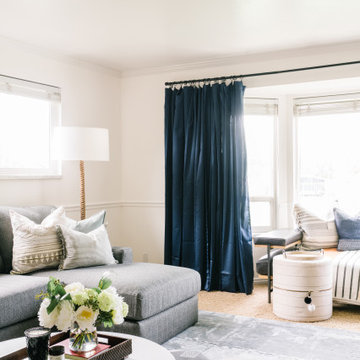
It's hard to find a space in your home that is more inviting than the family room. It should be a place where you can spend quality time with your kids, friends and loved ones.
This family room is a blend of custom furniture and gathered treasures. We worked hand-in-hand to incorporate the most comfortable and appealing details.
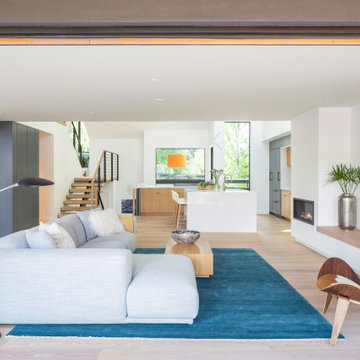
This wide-open space still feels warm and comfortable thanks to the soft furnishings and fireplace. with accentually crisp execution of all the finishes, the contemporary style is allowed to shine.
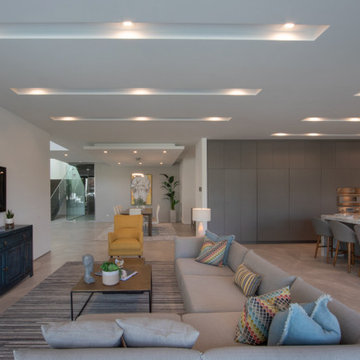
New construction of a 2-story single family residence, approximately 12,000 SF, 6 bedrooms, 6 bathrooms, 1 half bath with a 3 car garage
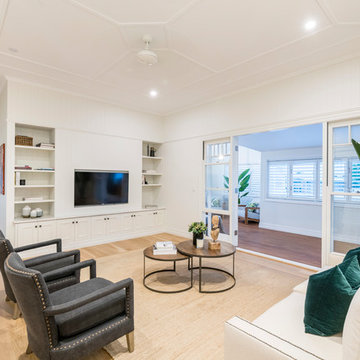
A second living room or family room on the upper level is in the same place as the living room of the original house. New French doors open onto the original verandah which is now enclosed with plantation shutters.
Family Room Design Photos with White Walls and Beige Floor
7
