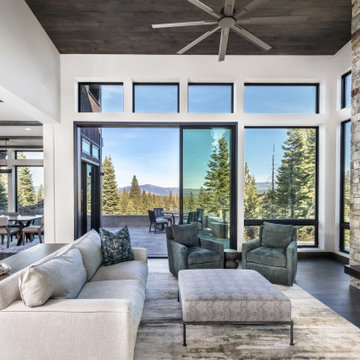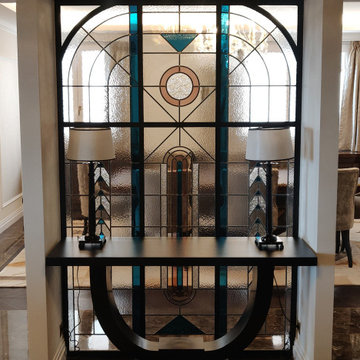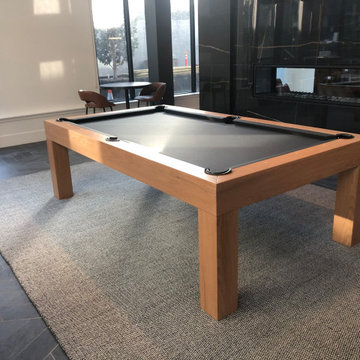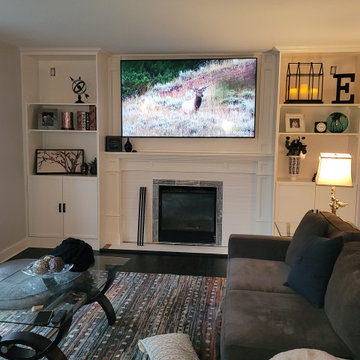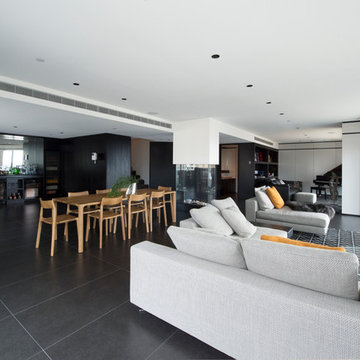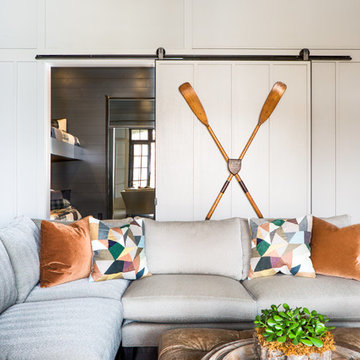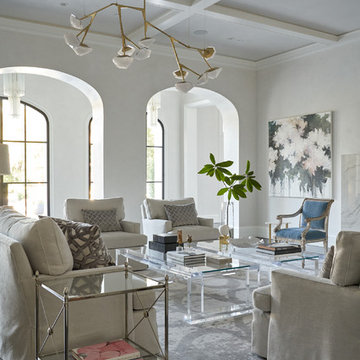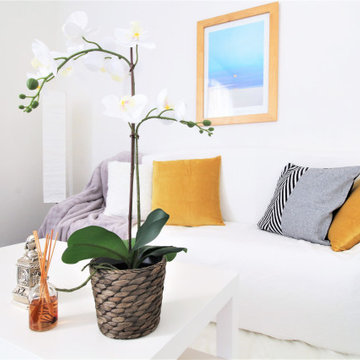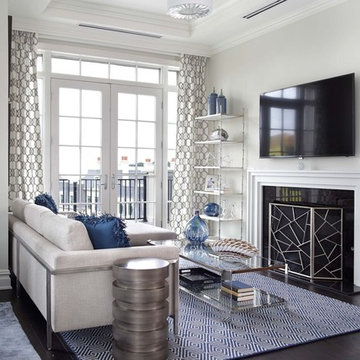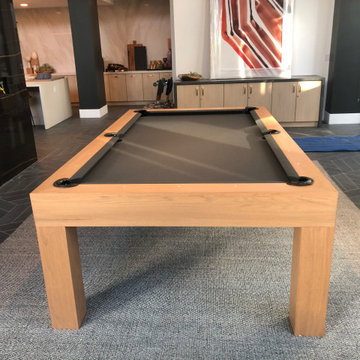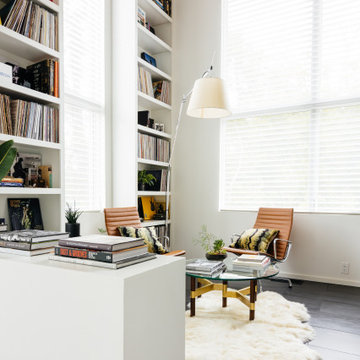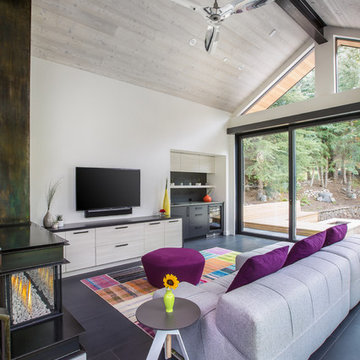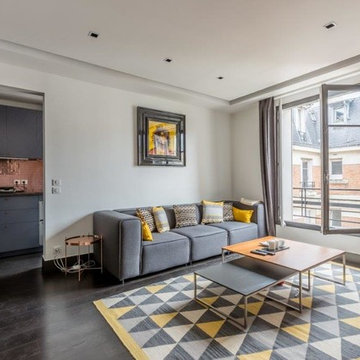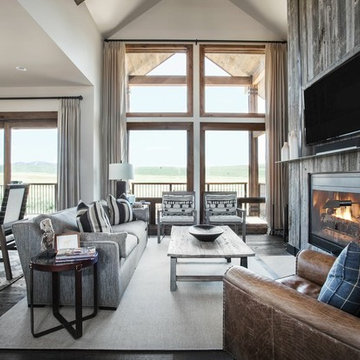Family Room Design Photos with White Walls and Black Floor
Refine by:
Budget
Sort by:Popular Today
41 - 60 of 376 photos
Item 1 of 3
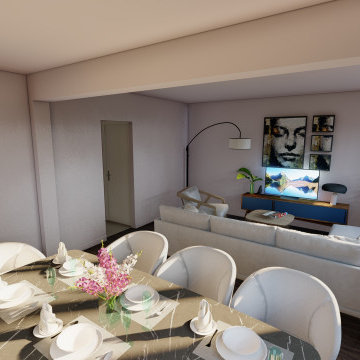
Une pièce spacieuse, des murs immaculés de blanc et de larges fenêtres pour davantage de lumière naturelle.
Pour le sol, nos décorateurs ont choisi un parquet stratifié plutôt sombre, contrastant avec les murs. Enfin, bien qu'élégant, l’ensemble reste sobre et fonctionnel.
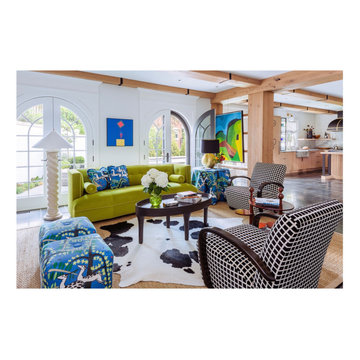
The family room is open to the kitchen and repeats the blue, green, and B&W palette used throughout the home.
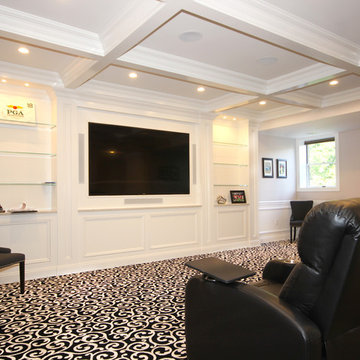
Hot Dogs! Get your Hot Dogs Here! The ultimate Basement makeover for the sports enthusiast family. Where else would you want to watch the Superbowl or World Series? We took this existing Basement, with out adding to the ceiling, expanding or removing any columns and turned it into a transitional sports bar.
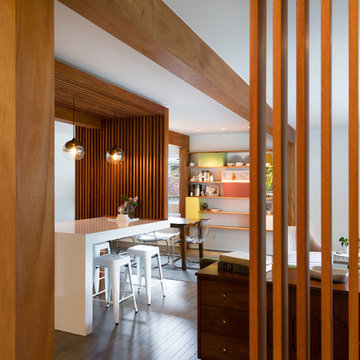
Mid-Century house remodel. Design by aToM. Construction and installation of mahogany structure and custom cabinetry by d KISER design.construct, inc. Photograph by Colin Conces Photography
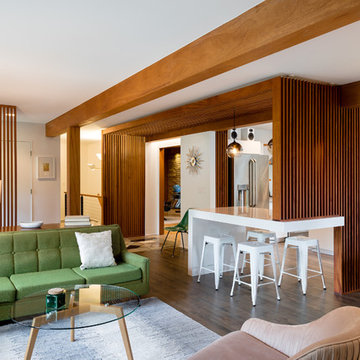
Mid-Century house remodel. Design by aToM. Construction and installation of mahogany structure and custom cabinetry by d KISER design.construct, inc. Photograph by Colin Conces Photography
Family Room Design Photos with White Walls and Black Floor
3

