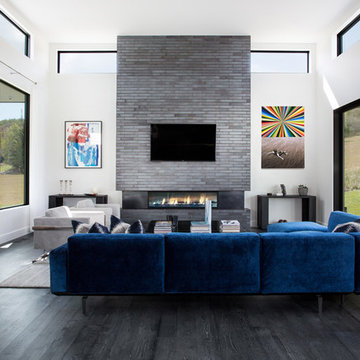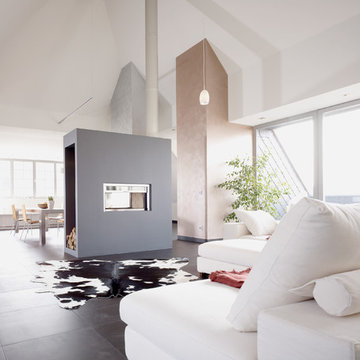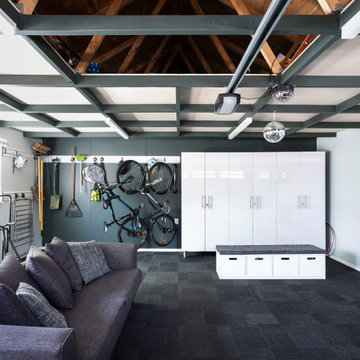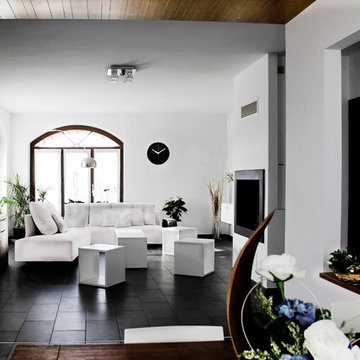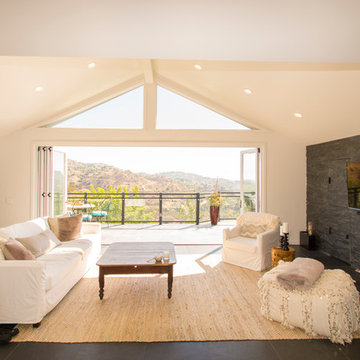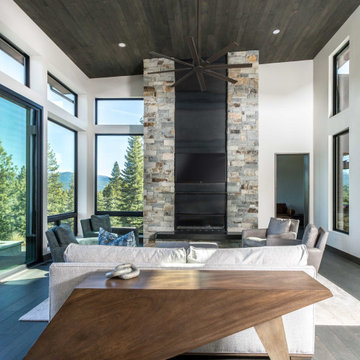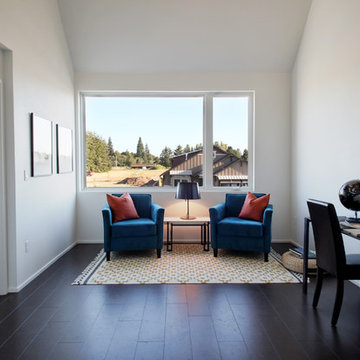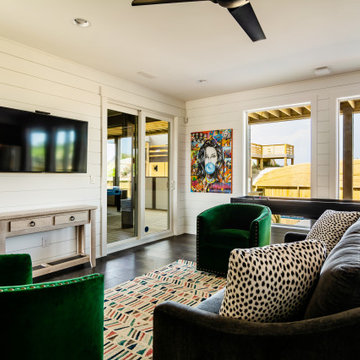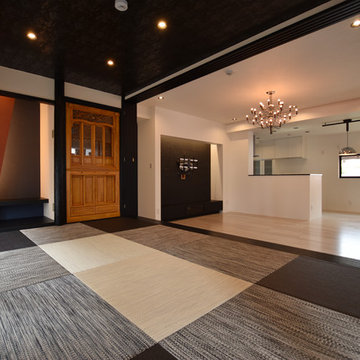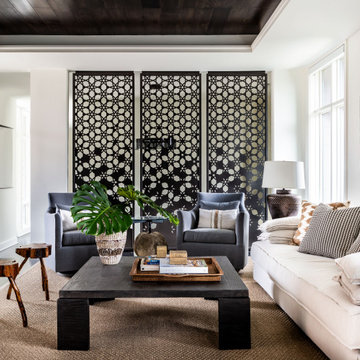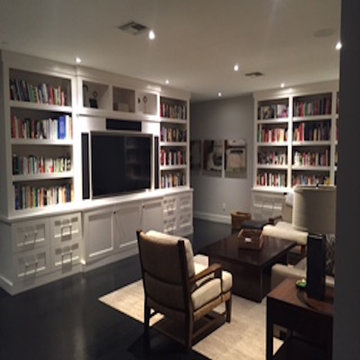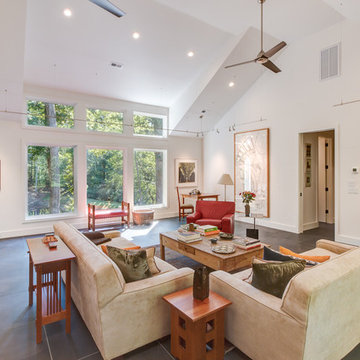Family Room Design Photos with White Walls and Black Floor
Refine by:
Budget
Sort by:Popular Today
61 - 80 of 376 photos
Item 1 of 3
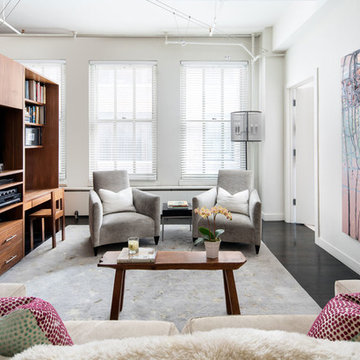
The combination of interesting elements gives this New York City den a fun personality.
Project completed by New York interior design firm Betty Wasserman Art & Interiors, which serves New York City, as well as across the tri-state area and in The Hamptons.
For more about Betty Wasserman, click here: https://www.bettywasserman.com/
To learn more about this project, click here:
https://www.bettywasserman.com/spaces/chelsea-nyc-live-work-loft/
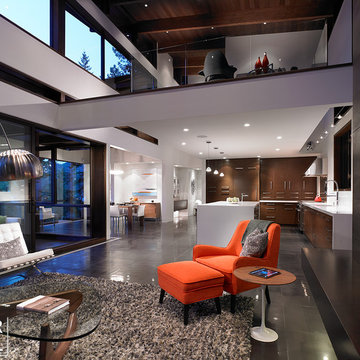
Sitting atop a steep hillside of fir trees overlooking the Sound below, the Gambier Island House is a cedar-and-glass home whose challenging location required us to ship the materials to the site by barge, followed by a particularly precise siting.
The wide open living space shares breathtaking views and natural light with the kitchen, dining room, and loft—with seamless flow between indoors and out, thanks to large lift-and-slide doors. In order to extend use throughout the seasons, we created a partially covered deck, hovering among the trees.
Embracing the region’s heavy rainfall, we designed the main roof to channel rainwater to one location where it spills from a scupper—increasing our clients’ connection to their site, and creating a spectacle to be watched and heard.
Turkel Design manufactures, delivers, and assembles each of our homes, and we are happy to work with you to customize a design from our extensive library. The photos and prefab package for this particular home we designed were provided by Lindal Cedar Homes.
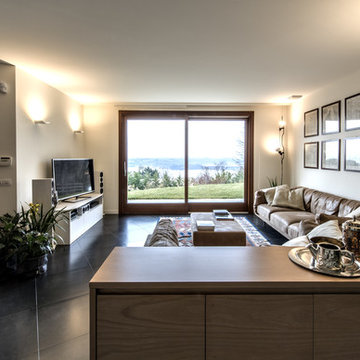
un mobile su misura contenitore divide la zona salotto dalla zona pranzo, divano in pelle naturale. La porta blindata dell'ingresso ha una parte vetrata per la luce.
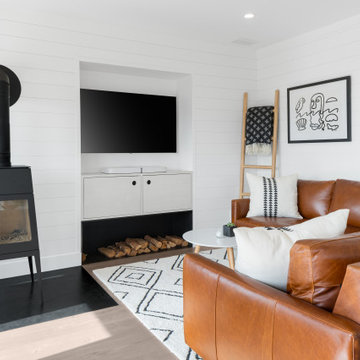
The owners of this beachfront retreat wanted a whole-home remodel. They were looking to revitalize their three-story vacation home with an exterior inspired by Japanese woodcraft and an interior the evokes Scandinavian simplicity. Now, the open kitchen and living room offer an energetic space for the family to congregate while enjoying a 360 degree coastal views.
Built-in bunkbeds for six ensure there’s enough sleeping space for visitors, while the outdoor shower makes it easy for beachgoers to rinse off before hitting the deckside hot tub. It was a joy to help make this vision a reality!
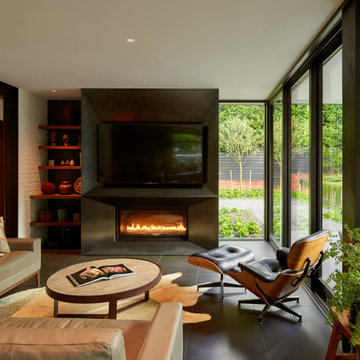
A faceted blackened steel fireplace mass anchors this room that opens to the patio and garden beyond. Basalt floor tile extends indoors and out. A painted brick wall marks the transition from new to old.
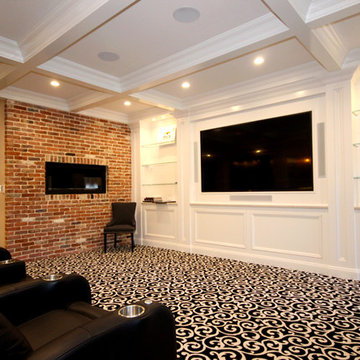
Hot Dogs! Get your Hot Dogs Here! The ultimate Basement makeover for the sports enthusiast family. Where else would you want to watch the Superbowl or World Series? We took this existing Basement, with out adding to the ceiling, expanding or removing any columns and turned it into a transitional sports bar.
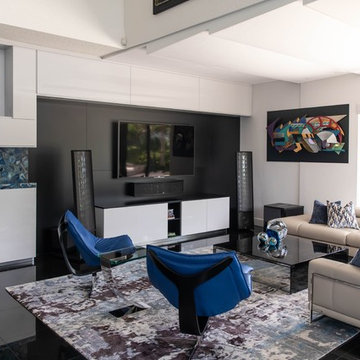
MEDIA UNIT FEATURED IN SNOW WHITE HIGH GLOSS LACQUER IS MUTED WITH MATTE BLACK LACQUER WALL PANELS AND POPPED WITH COBALT BLUE AGATE. UNIT SHOWCASES CLIENTS' ART SCULPTURES, HOUSES LIQUOR BOTTLES, AND PLENTY OF MEDIA STORAGE. ABOVE IS CUSTOM ACOUSTICAL LAYERED PANELS ...FURNITURE BY ROCHE BOBOIS. CUSTOM ELECTRIC WINDOW COVERINGS.
MEDIA UNIT IS DIRECTLY ACROSS FROM COORDINATING WHITE HIGH GLOSS KITCHEN.
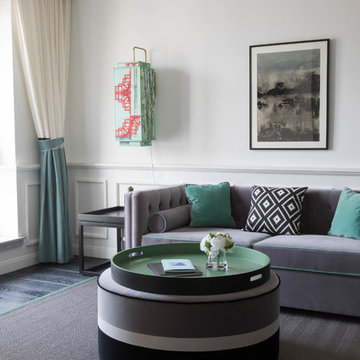
Questo salotto raduna piu funzioni : stanza televisione, studio. Anche per questa stanza si e cselto di dare un tocco di colore, il verde salvia si accosta a bianco nero e grigio. il divano e realizzato su misura in velluto grigio con bordini verdi, la lanterna e un pezzo unico realizzato in Italia. La libreria disegnata su misura incorpora una porta segreta che accede ad un bagno ospiti. Il contrasto tra toni scuri e verde salvia si ritriva anche nella poltrona Ginger di Poltrona Frau.
Family Room Design Photos with White Walls and Black Floor
4
