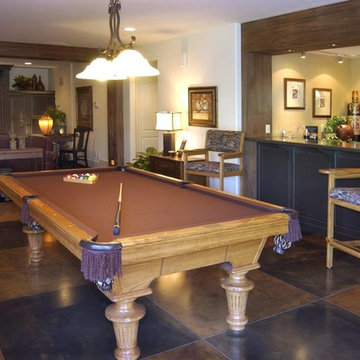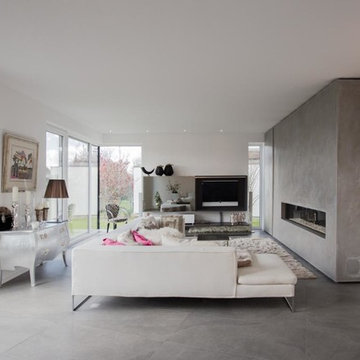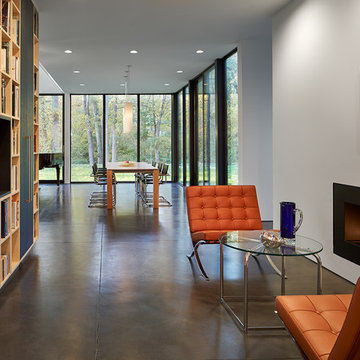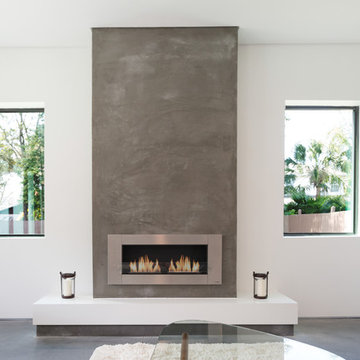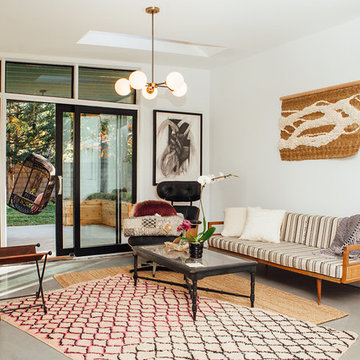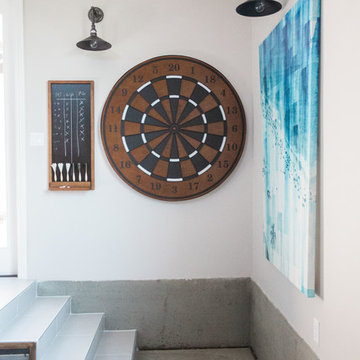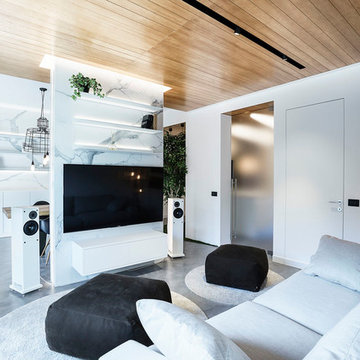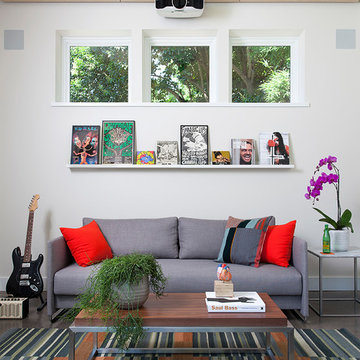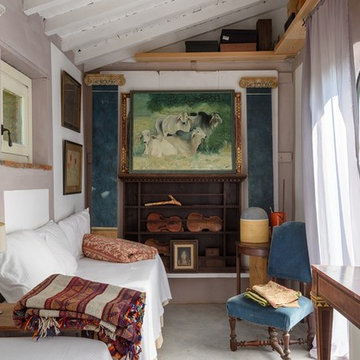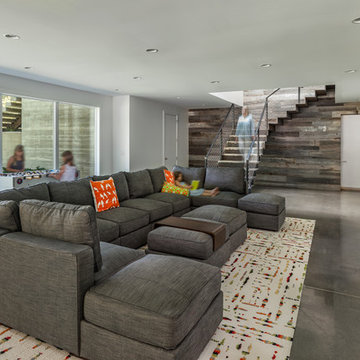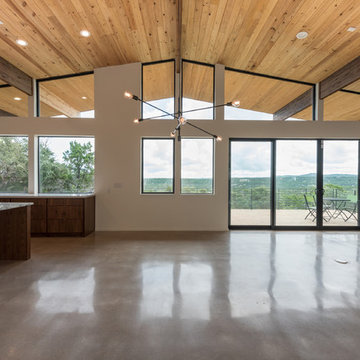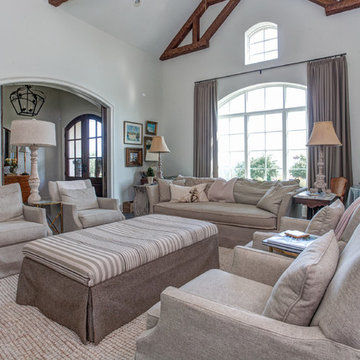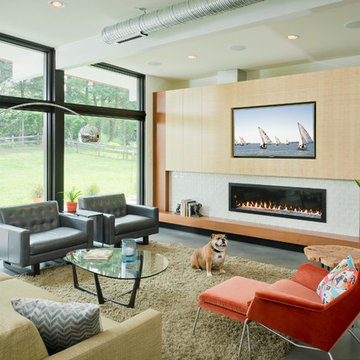Family Room Design Photos with White Walls and Concrete Floors
Refine by:
Budget
Sort by:Popular Today
81 - 100 of 1,887 photos
Item 1 of 3

piano attico con grande terrazzo se 3 lati.
Vista della zona salotto con camino a gas rivestito in lamiera.
Resina Kerakoll 06 a terra
Chaise lounge di Le Corbusier in primo piano.
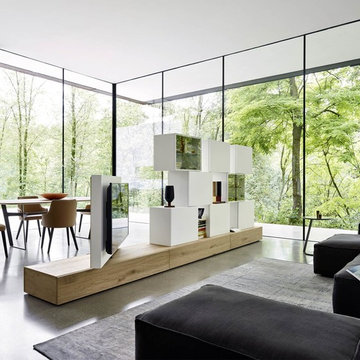
Zum Shop -> https://www.livarea.de/wohnwaende/livitalia-wohnwand-c46.html
TV Wohnwand modern Eine Designer Wohnwand schafft nicht nur den benötigten Stauraum in den eigenen Räumen, sondern ist auch optisch eine Bereicherung für jede Wohnung. Sie schafft versteckten Platz, sodass im Raum für die perfekte Ordnung gesorgt werden kann. Unsere Wohnwand in heller Eiche ist modern und rückt ihr Fernsehgerät ins richtige Licht - zwischen Ess- oder Wohnzimmer.
TV Wohnwand modern Eine Designer Wohnwand schafft nicht nur den benötigten Stauraum in den eigenen Räumen, sondern ist auch optisch eine Bereicherung für jede Wohnung. Sie schafft versteckten Platz, sodass im Raum für die perfekte Ordnung gesorgt werden kann. Unsere Wohnwand in heller Eiche ist modern und rückt ihr Fernsehgerät ins richtige Licht - zwischen Ess- oder Wohnzimmer.
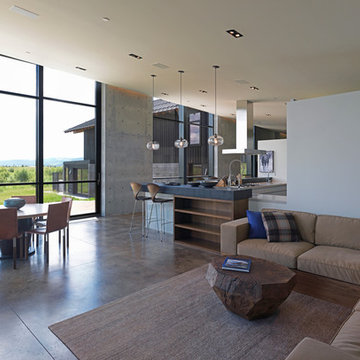
The central, public wing of this residence is elevated 4 feet above grade with a ceiling that rises to opposite corners – to the northwest for visual access to the mountain faces and to the south east for morning light. This is achieved by means of a diagonal valley extending from the southwest entry to the northeast family room. Offset in plan and section, two story, private wings extend north and south forming a ‘pinwheel’ plan which forms distinctly programmed garden spaces in each quadrant.
The exterior vocabulary creatively abides the traditional design guidelines of the subdivision, which required gable roofs and wood siding. Inside, the house is open and sleek, using concrete for shear walls and spatial divisions that allow the ceiling to freely sculpt the main space of the residence.
A.I.A Wyoming Chapter Design Award of Excellence 2017
Project Year: 2010
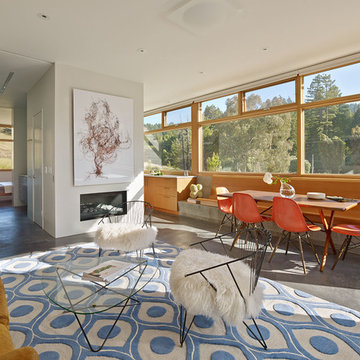
The proposal analyzes the site as a series of existing flows or “routes” across the landscape. The negotiation of both constructed and natural systems establishes the logic of the site plan and the orientation and organization of the new home. Conceptually, the project becomes a highly choreographed knot at the center of these routes, drawing strands in, engaging them with others, and propelling them back out again. The project’s intent is to capture and harness the physical and ephemeral sense of these latent natural movements as a way to promote in the architecture the wanderlust the surrounding landscape inspires. At heart, the client’s initial family agenda--a home as antidote to the city and basecamp for exploration--establishes the ethos and design objectives of the work.
Photography - Bruce Damonte

Modern media room joinery white drawers, tallowwood joinery and burnished concrete floor
Photo by Tom Ferguson
Family Room Design Photos with White Walls and Concrete Floors
5
