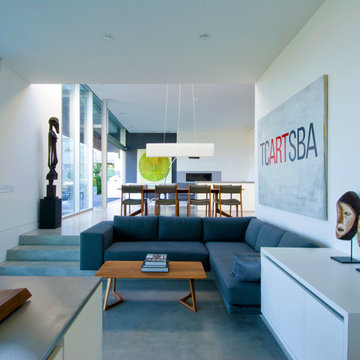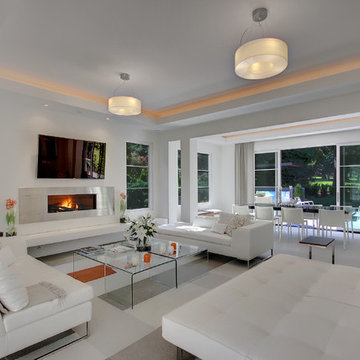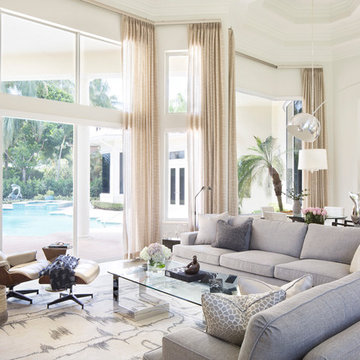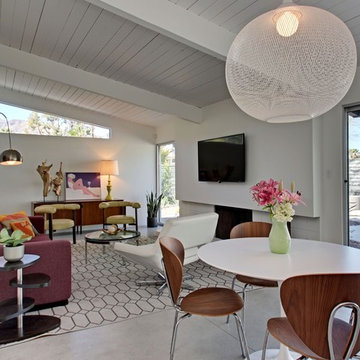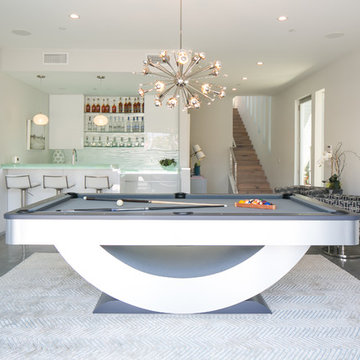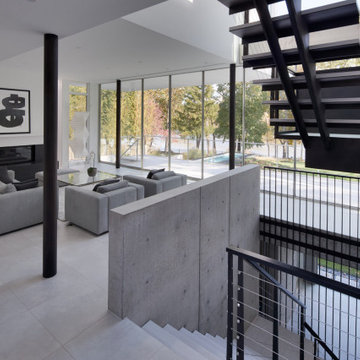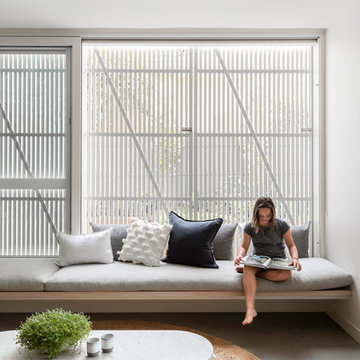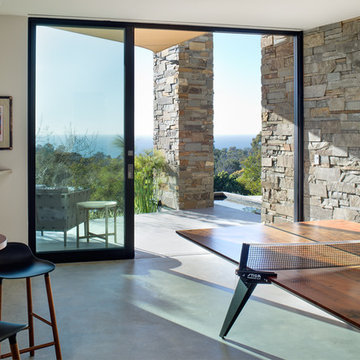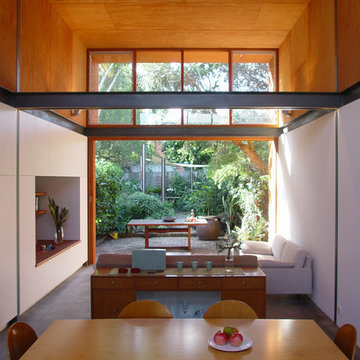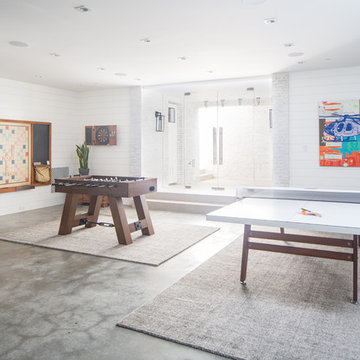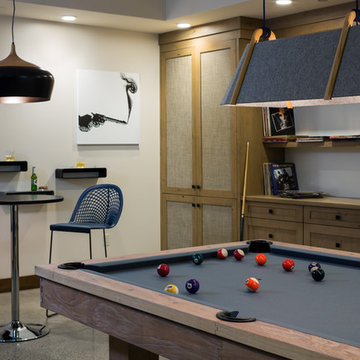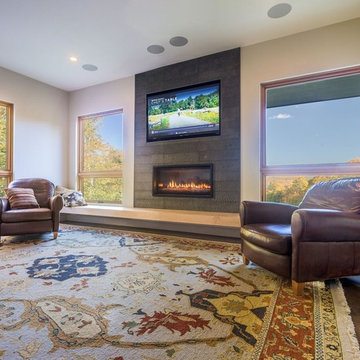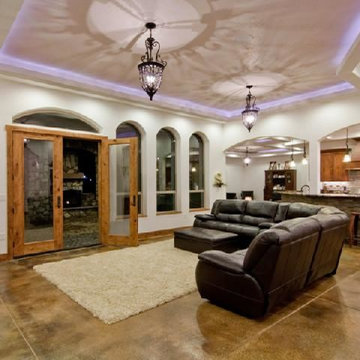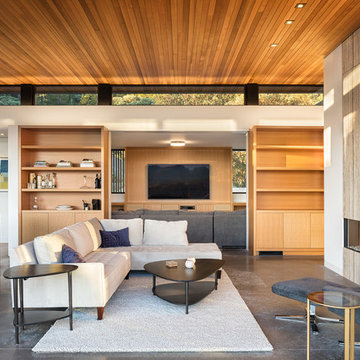Family Room Design Photos with White Walls and Concrete Floors
Refine by:
Budget
Sort by:Popular Today
121 - 140 of 1,887 photos
Item 1 of 3

Designed by Johnson Squared, Bainbridge Is., WA © 2013 John Granen
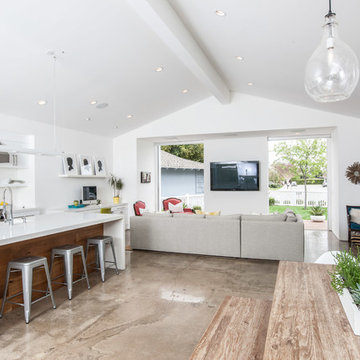
The homes open great room consists of the kitchen, dining and family rooms with large sliding glass doors that open to the front yard.

We love the clean contrast of the dark wood stain against the white backdrop for this crisp Ship Ladder designed for this beautiful Colorado vacation lodge. http://www.southmainco.com/
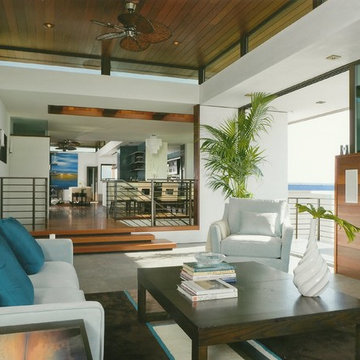
Open floor plan with living room, dining and kitchen. Jaw dropping ocean view is brought into the room through doors that are wide open. Thoughtfully designed by Steve Lazar. design+build by South Swell. DesignBuildbySouthSwell.com.
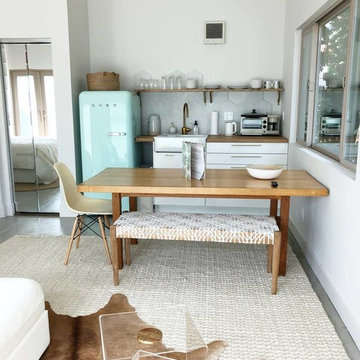
ADU or Granny Flats are supposed to create a living space that is comfortable and that doesn’t sacrifice any necessary amenity. The best ADUs also have a style or theme that makes it feel like its own separate house. This ADU located in Studio City is an example of just that. It creates a cozy Sunday ambiance that fits the LA lifestyle perfectly. Call us today @1-888-977-9490
Family Room Design Photos with White Walls and Concrete Floors
7
