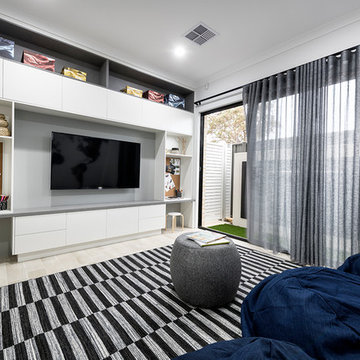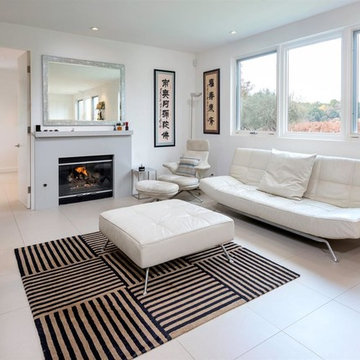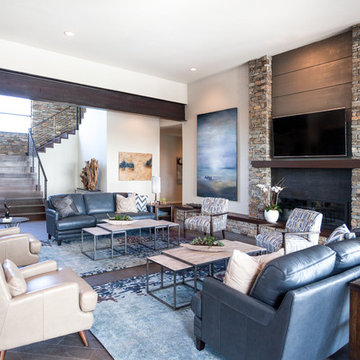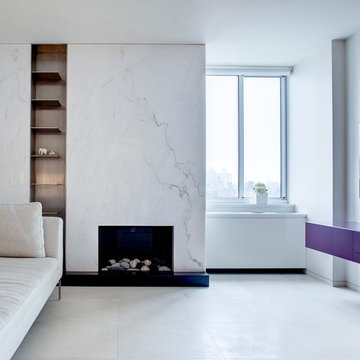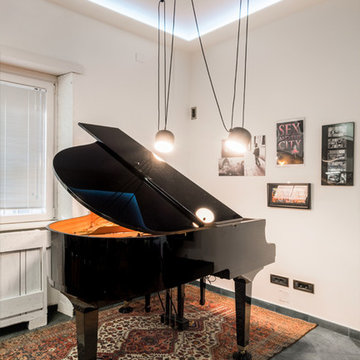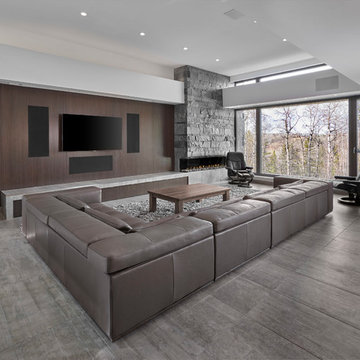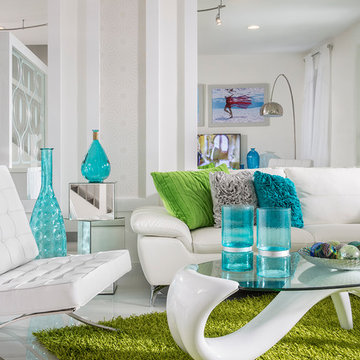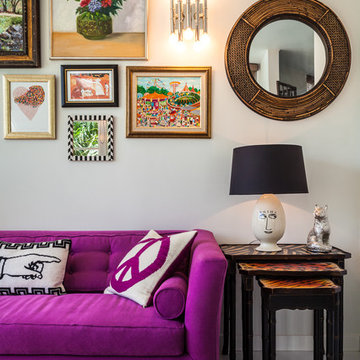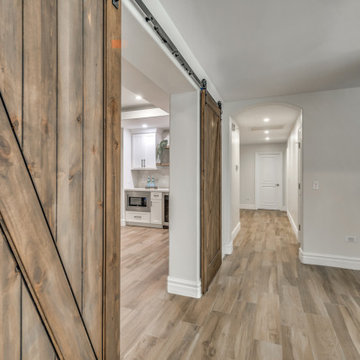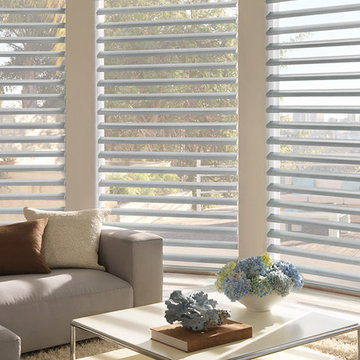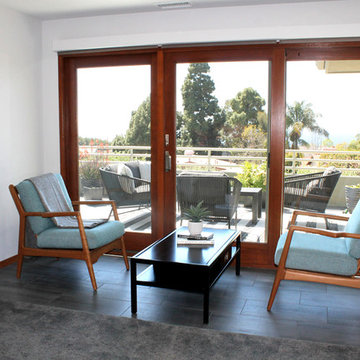Family Room Design Photos with White Walls and Porcelain Floors
Refine by:
Budget
Sort by:Popular Today
121 - 140 of 1,826 photos
Item 1 of 3
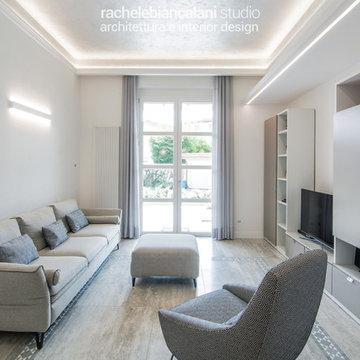
Ispirazioni e immagini di villa di lusso arredata con arredi moderni, contemporanei. Ristrutturazione completa chiavi in mano fino alla scelta del porta asciugamani (... e del portarotolo!) dell'ultimo dei quattro bagni a cura di Rachele Biancalani Studio - RBS Photo
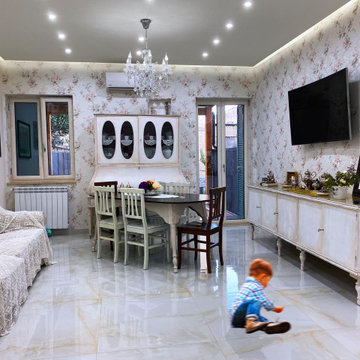
Il salotto condivide lo spazio con la camera da pranzo. I toni sono tutti tendenti al bianco , con elementi in cromie più calde tendenti al marrone e al bronzo. Gli arredi sono stati tutti restaurati tramite pre-trattamento e laccatura per renderli bianchi , come voleva la committenza.Il pavimento è in gres porcellanato effetto resina in tonalità di beige diverse.Per la valorizzazione delle pareti si è optato per una carta da parati floreale , scelta dalla committenza. La controsoffittatura , realizzata in cartongesso , separata dalle pareti perimetralmente , in modo da ricreare degli scuretti illuminati , per dare un senso di galleggiamento.
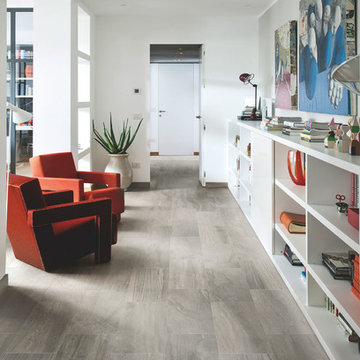
Dom Ceramiche Stone Fusion Lead 12 x 24. Country of origin: Italy. Photo courtesy of Stone Fusion.

We love this prayer room and sanctuary featuring a built-in bench, custom millwork, double doors and stone floors.
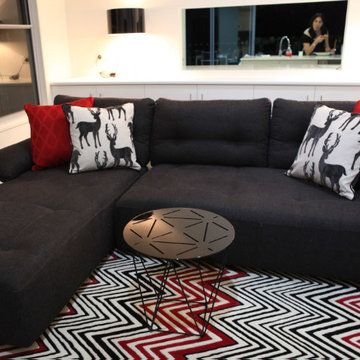
The small modern media/family room is a favourite space for this family of 3. The sofa can be converted into beds for movie nights or even accommodate extra guests.
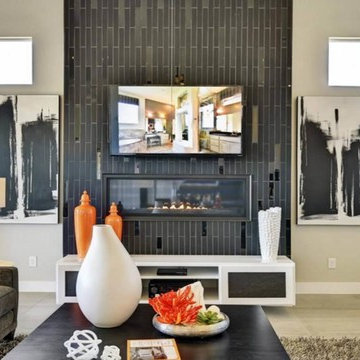
Contemporary black tile fireplace is the backdrop of this family room. Black, white and orange pallet to bring this model to life.
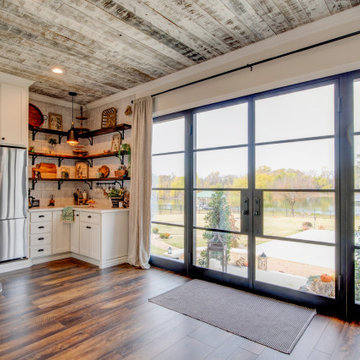
Such a fun lake house vibe - you would never guess this was a dark garage before! View out to the lake behind and the new exterior seating.
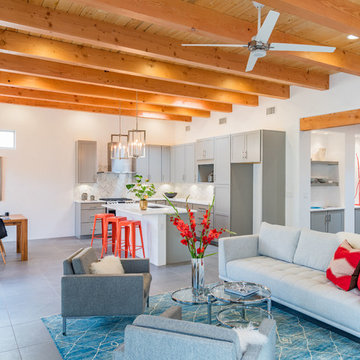
2017 Hacienda Parade of Homes Best Master Suite & Best Outdoor Living Space Winner!! Embodying beauty and simplicity this Borrego-built home was designed with soft gray and white interiors for a modern and soothing aesthetic & designer style for easy living. The 3-bedroom, 2.5-bath home features natural wood beams, gorgeous white walls with hand-troweled plaster, a linear stacked stone see-through gas fireplace in the living room, an open-concept kitchen, and sleek modern tile designs. Other highlights include warm gray cabinetry throughout, oversized concrete-style porcelain tile flooring, and a master suite with a modern pop walk-in rain head shower and open his-and-her closets. Lots of natural light flows throughout this finely crafted, HERS-rated and green-friendly home, where a useful mudroom-hobby room is ideally located off the 2-car garage. This beautiful home is available now, or define your own unique style with Jennifer Ashton interior design guidance in a Santa Fe Pueblo or contemporary style home by Borrego Construction, with new pricing starting in the upper $400s.
Family Room Design Photos with White Walls and Porcelain Floors
7
