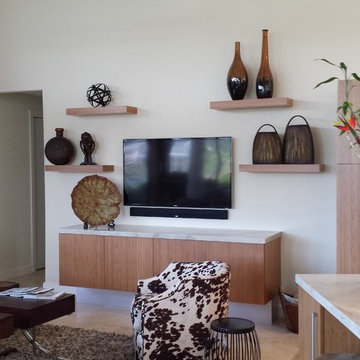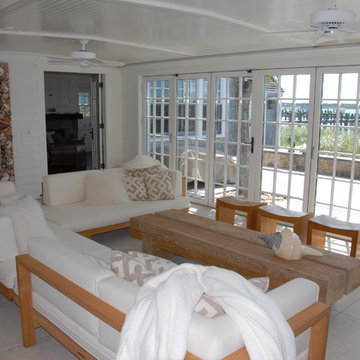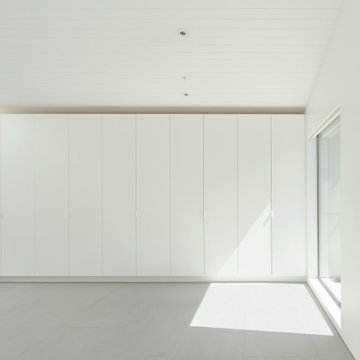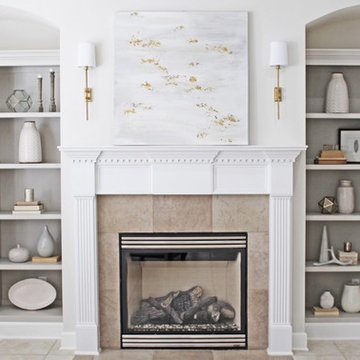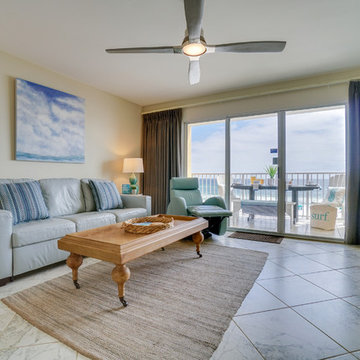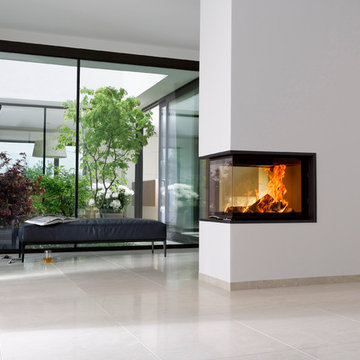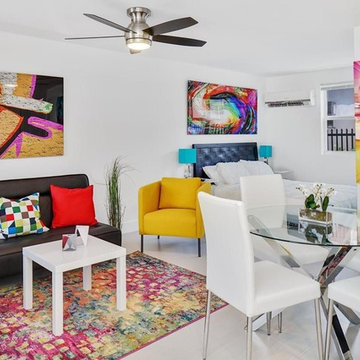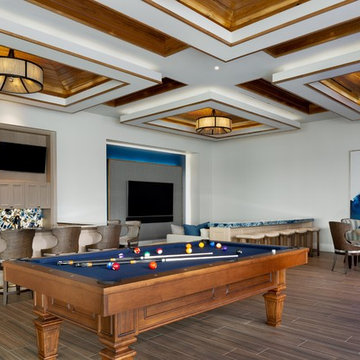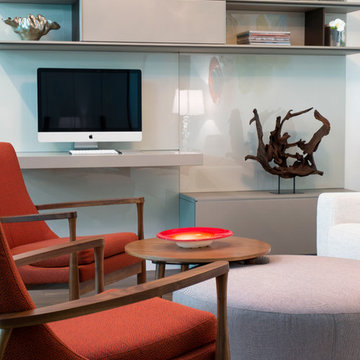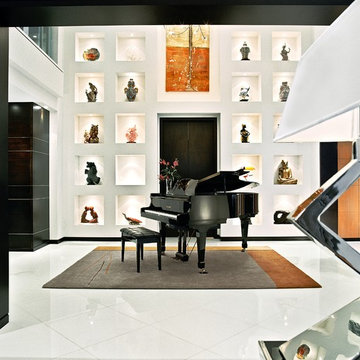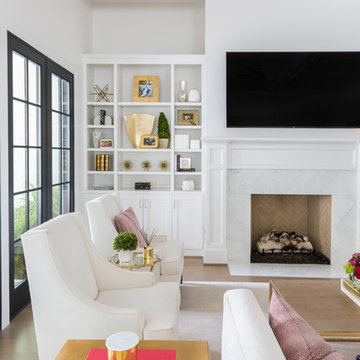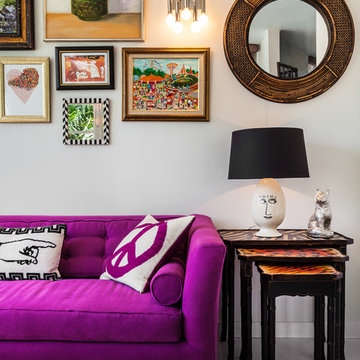Family Room Design Photos with White Walls and Porcelain Floors
Refine by:
Budget
Sort by:Popular Today
41 - 60 of 1,826 photos
Item 1 of 3
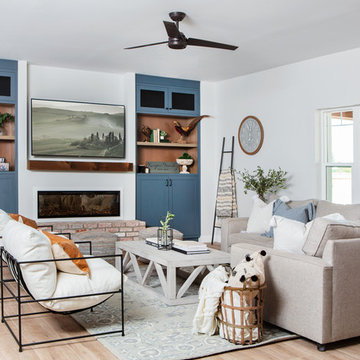
Completely remodeled farmhouse to update finishes & floor plan. Space plan, lighting schematics, finishes, furniture selection, cabinetry design and styling were done by K Design
Photography: Isaac Bailey Photography

This neutral toned family room is part of an open great room that includes a large kitchen & a breakfast/dining area. The space is done in a Transitional style that puts a Contemporary twist on the Traditional rustic French Normandy Tudor. The family room has a fireplace with stone surround and a wall mounted TV over top. Two large beige couches face each other on a brown, white & beige geometric rug. The exposed dark wood ceiling beams match the hardwood flooring and the walls are light gray with white French windows.
Architect: T.J. Costello - Hierarchy Architecture + Design, PLLC
Photographer: Russell Pratt
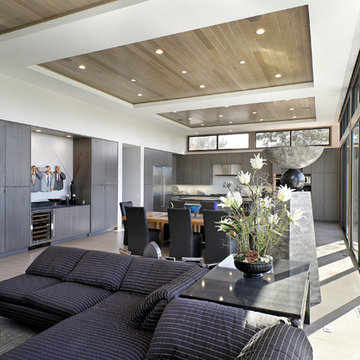
As a builder of custom homes primarily on the Northshore of Chicago, Raugstad has been building custom homes, and homes on speculation for three generations. Our commitment is always to the client. From commencement of the project all the way through to completion and the finishing touches, we are right there with you – one hundred percent. As your go-to Northshore Chicago custom home builder, we are proud to put our name on every completed Raugstad home.
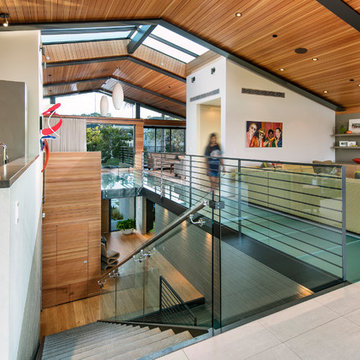
The space is configured as a loft-like modern treehouse with an inverted floorplan, positioning the primary living spaces on the top floor for maximum light exposure.
Photo: Jim Bartsch
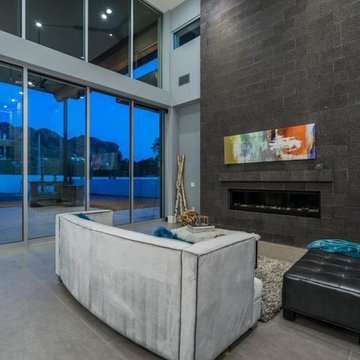
We love this modern family room open concept, with porcelain floors, high ceilings, and recessed lighting.
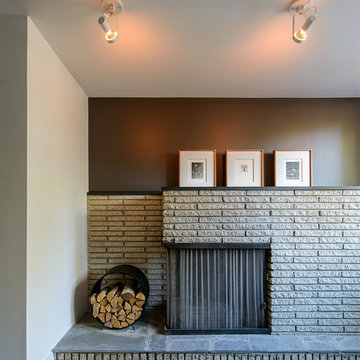
Complete gut-renovation of a mid-century modern residence in a post-war development neighborhood outside Washington, DC.
Photography: Katherine Ma, Studio by MAK
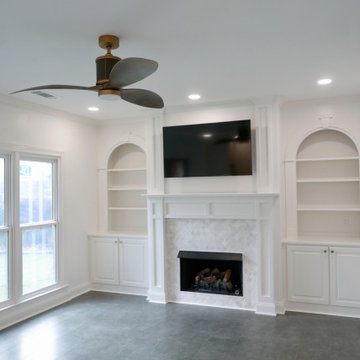
New fireplace mantel, natural stone tile surround, gas logs, LED lighting, ceiling fan, and new Jeld-wen wood/clad windows!

View with all the murphy bed pulled down and made up for guests to enjoy! The desk has been pulled down and inside storage revealed - space for all the craft items, wrapping paper, tissue paper, homework items. The custom cabinets were carefully planned to incorporate all the items our clients needed, focusing on function and aesthetic.
Family Room Design Photos with White Walls and Porcelain Floors
3
