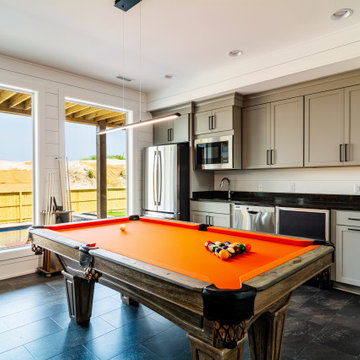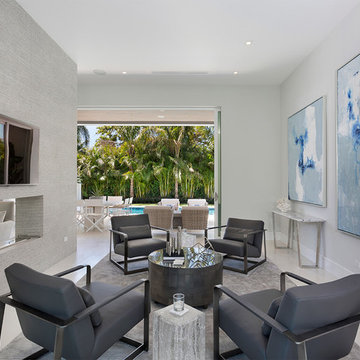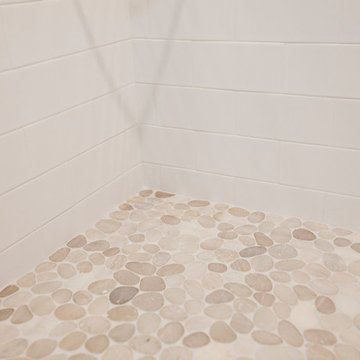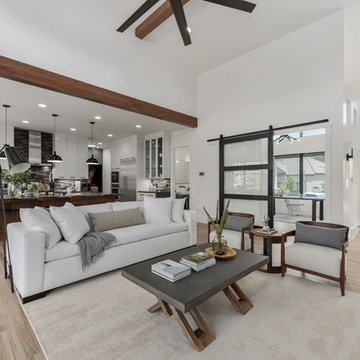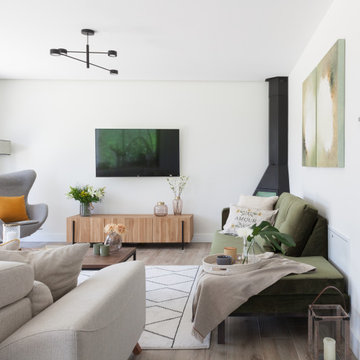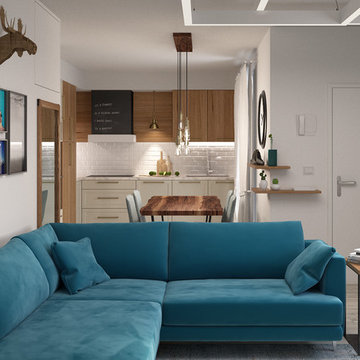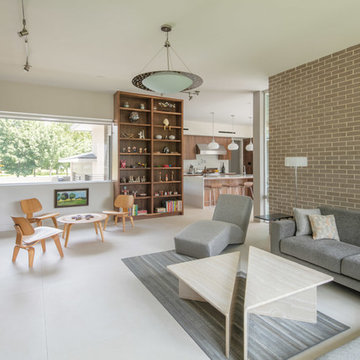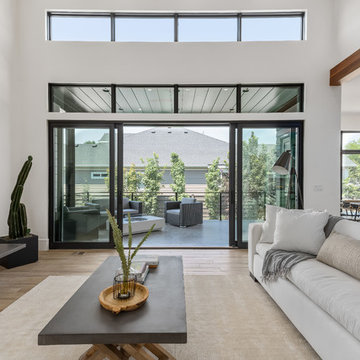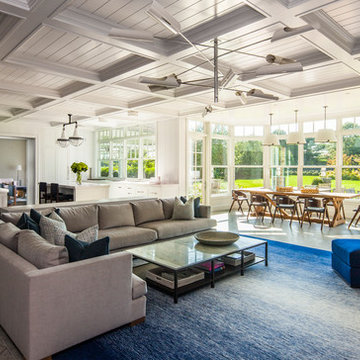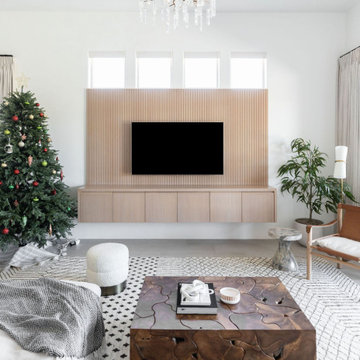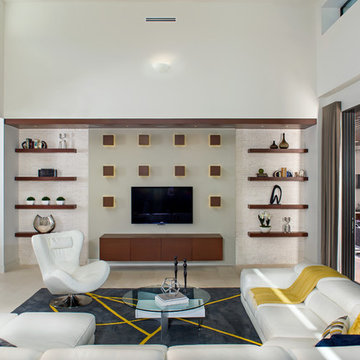Family Room Design Photos with White Walls and Porcelain Floors
Refine by:
Budget
Sort by:Popular Today
21 - 40 of 1,826 photos
Item 1 of 3
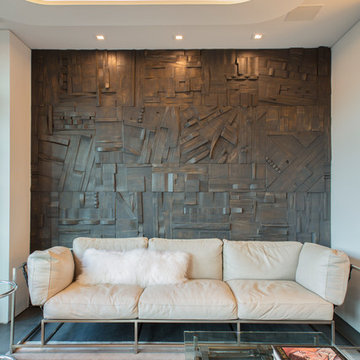
The double-sided steel fireplace with the back-to-back TVs acts as a divider of the long and narrow space into two more pleasing spaces. The Lounge features a leather sofa and lounge chair and a cocktail table, with the backdrop of an ebonized reclaimed wood sculptural wall. The soft curves of the overhead cove are lit with a strip LED light, while the ceiling within the cove is a white-on-white Venetian plaster finish.
Photography: Geoffrey Hodgdon
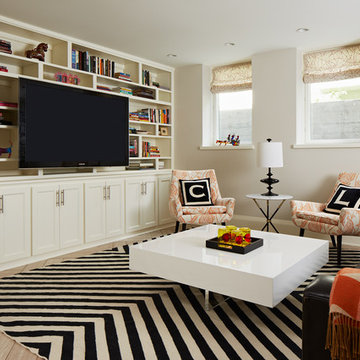
The plank tile floors are set over an infloor heating system. The tiles were laid in a herringbone pattern and dark grout was used to bring in a feeling of history to this space. Then by playing with the dividers in the built in bookcases and keeping very clean lines on the windows they style of the basement feels like a modern update on a classic style.
Architecture & Design by Meriwether Felt. Photos by Susan Gilmore
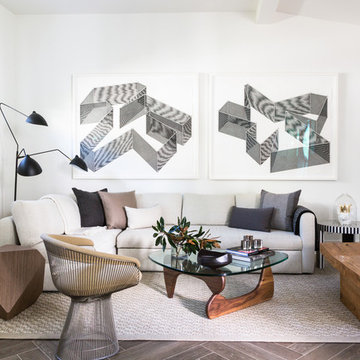
The living room is light and calming with white walls and Suber "gray" wire brushed wood look porcelain tile.
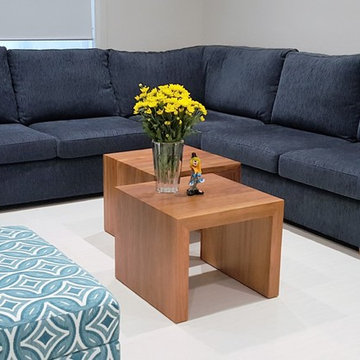
Family living room main lounge designed for flexability involving large family gatherings.
The over sized storage ottomans can be easily moved to be laid on or double as additional seating.
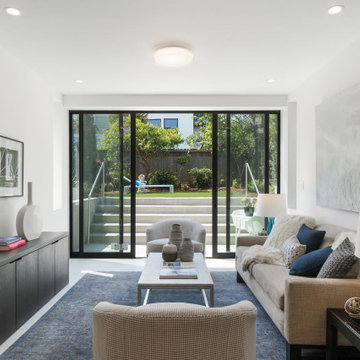
The family room is on the ground level with direct access to the rear yard.
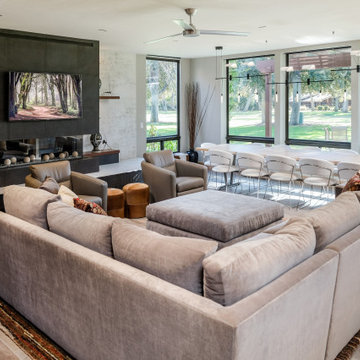
Full renovation of this is a one of a kind condominium overlooking the 6th fairway at El Macero Country Club. It was gorgeous back in 1971 and now it's "spectacular spectacular!" all over again. Check out this contemporary gem!
This gorgeous great room is open to the gourmet kitchen and looks out to the 6th fairway.

The homeowner provided us an inspiration photo for this built in electric fireplace with shiplap, shelving and drawers. We brought the project to life with Fashion Cabinets white painted cabinets and shelves, MDF shiplap and a Dimplex Ignite fireplace.
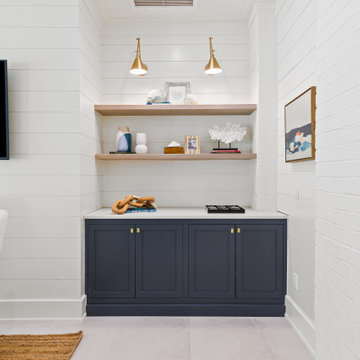
First floor game room, with large exterior sliding doors leading out to the covered first floor patio, outdoor kitchen and pool. Perfect for indoor and outdoor entertaining.
Family Room Design Photos with White Walls and Porcelain Floors
2
