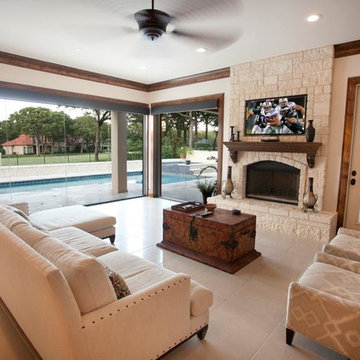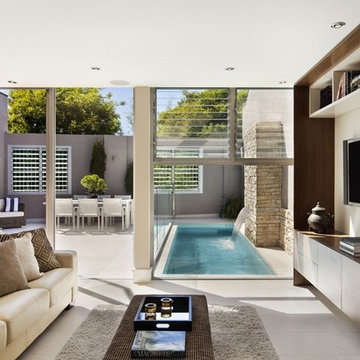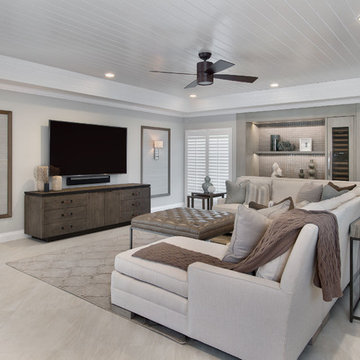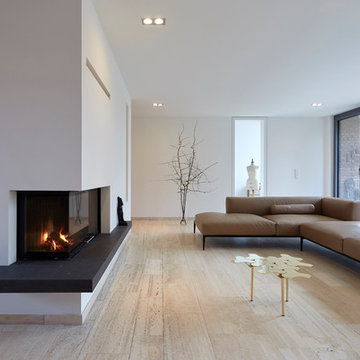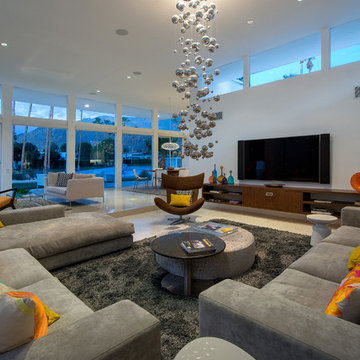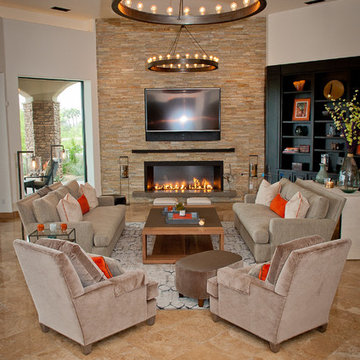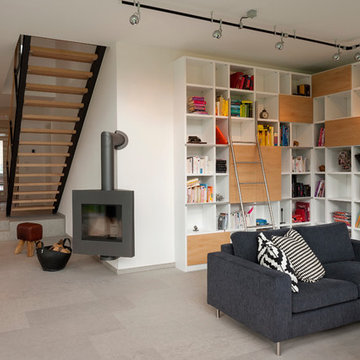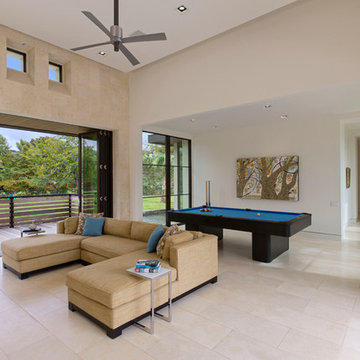Family Room Design Photos with White Walls and Travertine Floors
Refine by:
Budget
Sort by:Popular Today
1 - 20 of 308 photos
Item 1 of 3
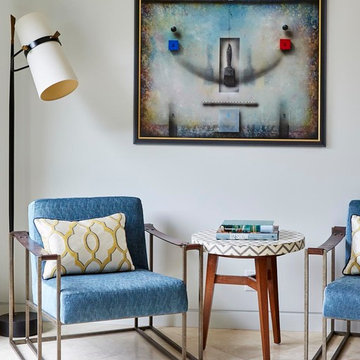
Cozy corner of the family room with a view of the dining room in East Bay home. Photos by Eric Zepeda Studio

This Paradise Valley stunner was a down-to-the-studs renovation. The owner, a successful business woman and owner of Bungalow Scottsdale -- a fabulous furnishings store, had a very clear vision. DW's mission was to re-imagine the 1970's solid block home into a modern and open place for a family of three. The house initially was very compartmentalized including lots of small rooms and too many doors to count. With a mantra of simplify, simplify, simplify, Architect CP Drewett began to look for the hidden order to craft a space that lived well.
This residence is a Moroccan world of white topped with classic Morrish patterning and finished with the owner's fabulous taste. The kitchen was established as the home's center to facilitate the owner's heart and swagger for entertaining. The public spaces were reimagined with a focus on hospitality. Practicing great restraint with the architecture set the stage for the owner to showcase objects in space. Her fantastic collection includes a glass-top faux elephant tusk table from the set of the infamous 80's television series, Dallas.
It was a joy to create, collaborate, and now celebrate this amazing home.
Project Details:
Architecture: C.P. Drewett, AIA, NCARB; Drewett Works, Scottsdale, AZ
Interior Selections: Linda Criswell, Bungalow Scottsdale, Scottsdale, AZ
Photography: Dino Tonn, Scottsdale, AZ
Featured in: Phoenix Home and Garden, June 2015, "Eclectic Remodel", page 87.
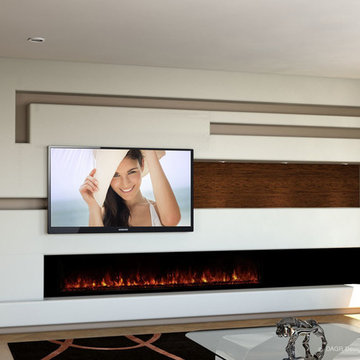
Modern minimalist custom media wall design with modern horizontal fireplace, custom hardwood accents. A contemporary home entertainment center design exclusively designed by DAGR Design.
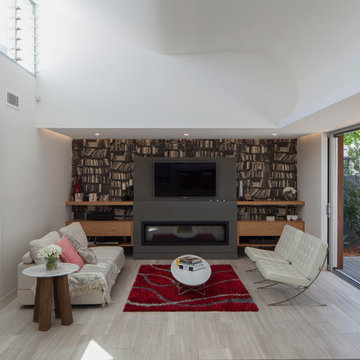
Open living room with beautiful curved roof and glass louvers to let in lots of light.
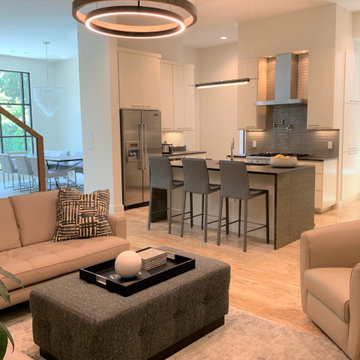
Clients who enlisted my services two years ago found a new home they loved, but wanted to make sure that the newly acquired furniture would fit the space. They called on K Two Designs to work in the existing furniture as well as add new pieces. The whole house was given a fresh coat of white paint, and draperies and rugs were added to warm and soften the spaces. The husband loved the comfort of the new leather sectional in the comfortable family TV room.

J Design Group
The Interior Design of your Living and Family room is a very important part of your home dream project.
There are many ways to bring a small or large Living and Family room space to one of the most pleasant and beautiful important areas in your daily life.
You can go over some of our award winner Living and Family room pictures and see all different projects created with most exclusive products available today.
Your friendly Interior design firm in Miami at your service.
Contemporary - Modern Interior designs.
Top Interior Design Firm in Miami – Coral Gables.
Bathroom,
Bathrooms,
House Interior Designer,
House Interior Designers,
Home Interior Designer,
Home Interior Designers,
Residential Interior Designer,
Residential Interior Designers,
Modern Interior Designers,
Miami Beach Designers,
Best Miami Interior Designers,
Miami Beach Interiors,
Luxurious Design in Miami,
Top designers,
Deco Miami,
Luxury interiors,
Miami modern,
Interior Designer Miami,
Contemporary Interior Designers,
Coco Plum Interior Designers,
Miami Interior Designer,
Sunny Isles Interior Designers,
Pinecrest Interior Designers,
Interior Designers Miami,
J Design Group interiors,
South Florida designers,
Best Miami Designers,
Miami interiors,
Miami décor,
Miami Beach Luxury Interiors,
Miami Interior Design,
Miami Interior Design Firms,
Beach front,
Top Interior Designers,
top décor,
Top Miami Decorators,
Miami luxury condos,
Top Miami Interior Decorators,
Top Miami Interior Designers,
Modern Designers in Miami,
modern interiors,
Modern,
Pent house design,
white interiors,
Miami, South Miami, Miami Beach, South Beach, Williams Island, Sunny Isles, Surfside, Fisher Island, Aventura, Brickell, Brickell Key, Key Biscayne, Coral Gables, CocoPlum, Coconut Grove, Pinecrest, Miami Design District, Golden Beach, Downtown Miami, Miami Interior Designers, Miami Interior Designer, Interior Designers Miami, Modern Interior Designers, Modern Interior Designer, Modern interior decorators, Contemporary Interior Designers, Interior decorators, Interior decorator, Interior designer, Interior designers, Luxury, modern, best, unique, real estate, decor
J Design Group – Miami Interior Design Firm – Modern – Contemporary Interior Designer Miami - Interior Designers in Miami
Contact us: (305) 444-4611
www.JDesignGroup.com

Inspired by the vivid tones of the surrounding waterways, we created a calming sanctuary. The grand open concept required us to define areas for sitting, dining and entertaining that were cohesive in overall design. The thread of the teal color weaves from room to room as a constant reminder of the beauty surrounding the home. Lush textures make each room a tactile experience as well as a visual pleasure. Not to be overlooked, the outdoor space was designed as additional living space that coordinates with the color scheme of the interior.
Robert Brantley Photography

The open floor plan connects seamlessly with family room, dining room, and a parlor. The two-sided fireplace hosts the entry on its opposite side. In the distance is the guest wing with its 2 ensuite bedrooms.
Project Details // White Box No. 2
Architecture: Drewett Works
Builder: Argue Custom Homes
Interior Design: Ownby Design
Landscape Design (hardscape): Greey | Pickett
Landscape Design: Refined Gardens
Photographer: Jeff Zaruba
See more of this project here: https://www.drewettworks.com/white-box-no-2/
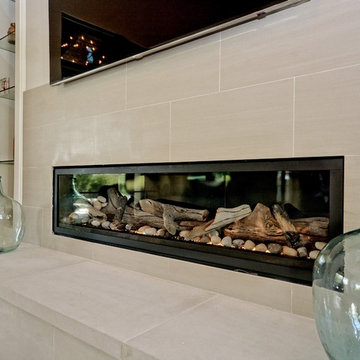
Santa Barbara Transitional Fireplace by Zbranek and Holt Custom Homes, Austin Luxury Home Builders
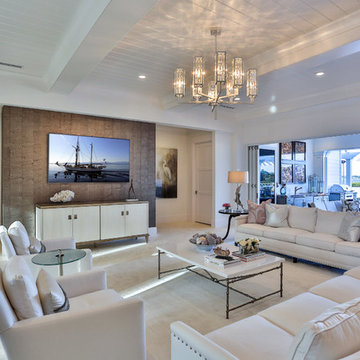
Overlooking the alluring St. Lucie River in sunny south Florida, this private getaway at the Floridian Golf and Yacht Club is pristine and radiant. The villa is ideal for entertaining. Its spacious, open floor plan and courtyard design dissolve the divisions between indoors and outdoors.
A Bonisolli Photography
Family Room Design Photos with White Walls and Travertine Floors
1


