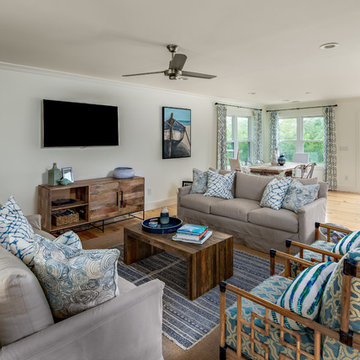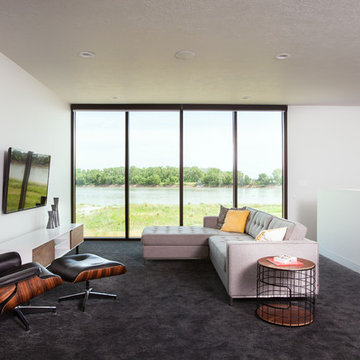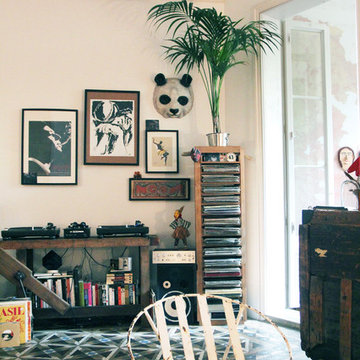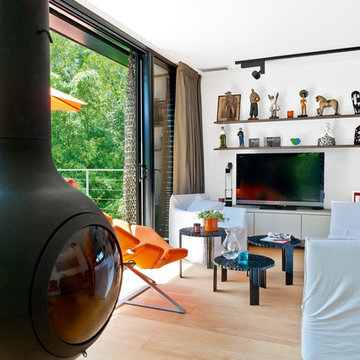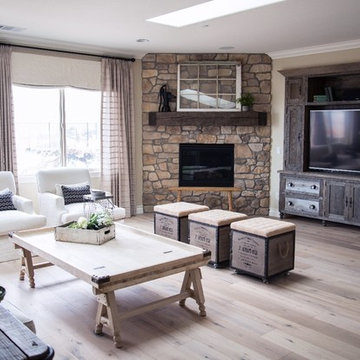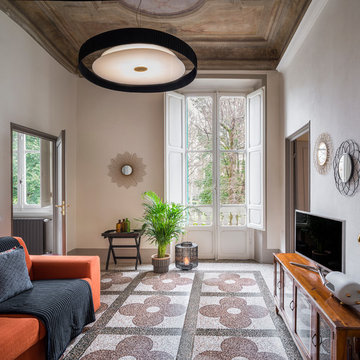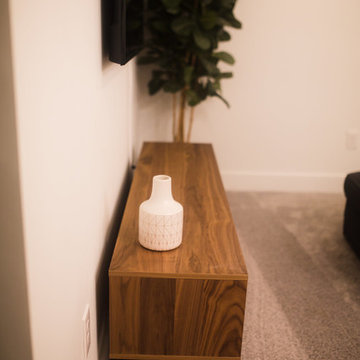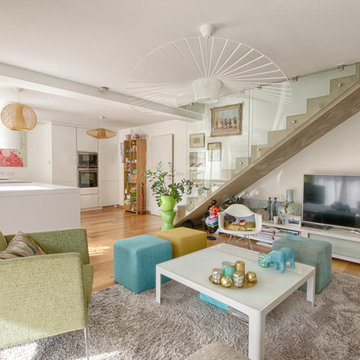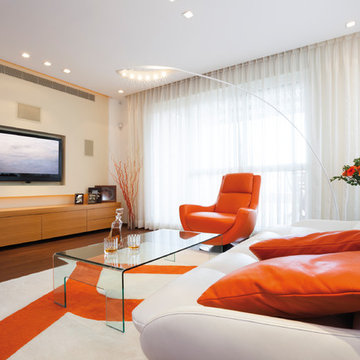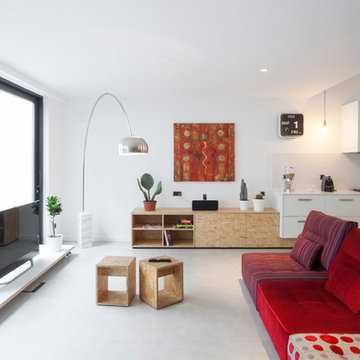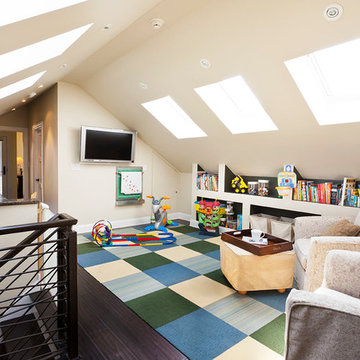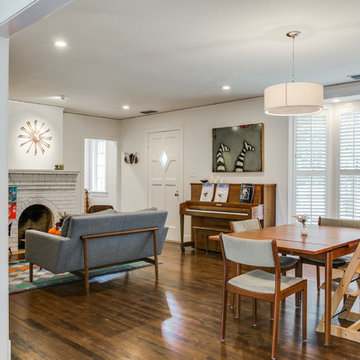Family Room Design Photos with White Walls
Refine by:
Budget
Sort by:Popular Today
81 - 100 of 8,941 photos
Item 1 of 3
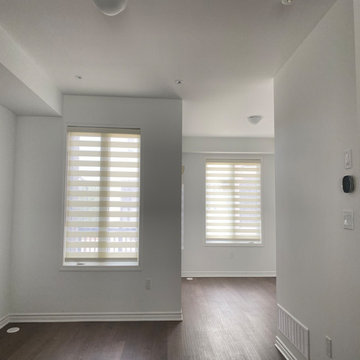
Zebra Blinds or Dual shades are in popular demand in homes. If your home is open floor plan, the preferred choice is to use the same style of blinds, curtains or shutters throughout the open area. Give your space a unified and contemporary look that is deserves! ??
#blinds #shades #shutters #windowfashion
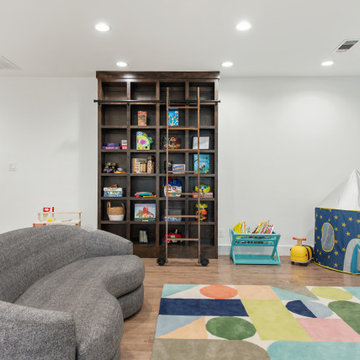
The playroom also features built in bookshelves with sliding ladder, currently providing fun toy storage.

Existing front living/kitchen/dining maximized for open-concept living - Interior Architecture: HAUS | Architecture + BRUSFO - Construction Management: WERK - Photo: HAUS | Architecture
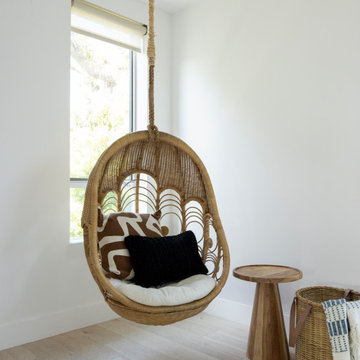
Rattan, hanging accent chair in bright, open concept living room with woven basket and wood accent table by Jubilee Interiors in Los Angeles, California

We were thrilled when this returning client called with a new project! This time, they wanted to overhaul their family room, and they wanted it to really represent their style and personal interests, so we took that to heart. Now, this 'grown-up' Star Wars lounge room is the perfect spot for this family to relax and binge-watch their favorite movie franchise.
This space was the primary 'hang-out' zone for this family, but it had never been the focus while we tackled other areas like the kitchen and bathrooms over the years. Finally, it was time to overhaul this TV room, and our clients were on board with doing it in a BIG way.
We knew from the beginning we wanted this to be a 'themed' space, but we also wanted to make sure it was tasteful and could be altered later if their interests shifted.
We had a few challenges in this space, the biggest of which was storage. They had some DIY bookshelf cabinets along the entire TV wall, which were full, so we knew the new design would need to include A LOT of storage.
We opted for a combination of closed and open storage for this space. This allowed us to highlight only the collectibles we wanted to draw attention to instead of them getting lost in a wall full of clutter.
We also went with custom cabinetry to create a proper home for their audio- visual equipment, complete with speaker wire mesh cabinet fronts.
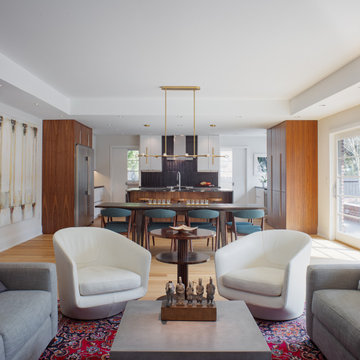
Created from a jumble of bedrooms and cramped ancillary spaces, this now fifty-foot open concept kitchen, dining, and family room is the epitome of modern living. The raised ceilings in the dining and family rooms clearly define the spaces, while customized sliding glass doors and windows provide natural light and direct access to a large side yard. | Photography by Atlantic Archives
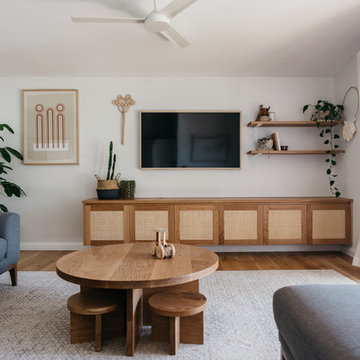
custom timber and rattan joinery. Kids table and joinery crafted by Loughlin Furniture
Family Room Design Photos with White Walls
5
