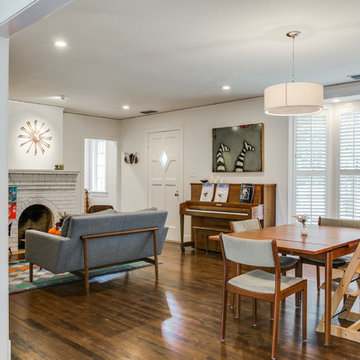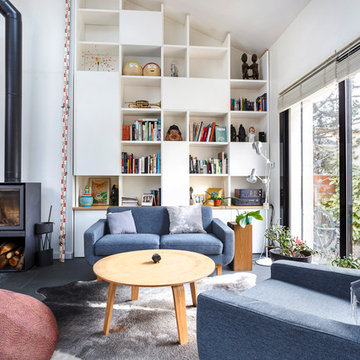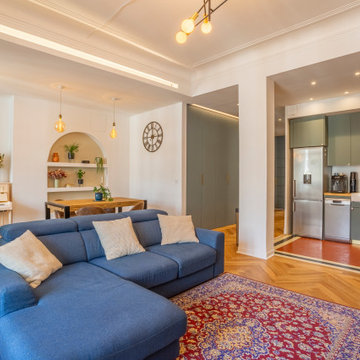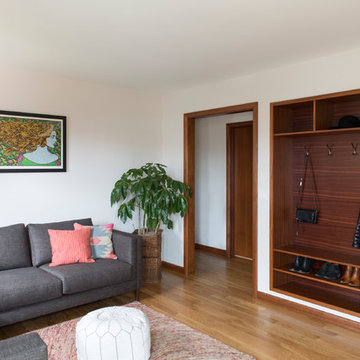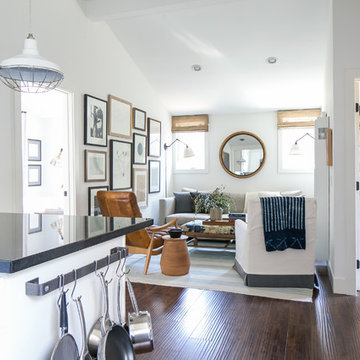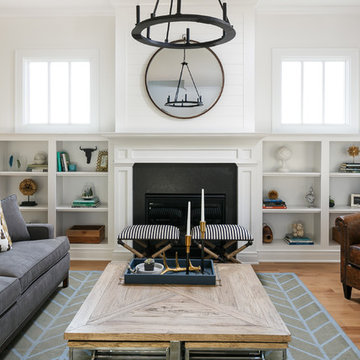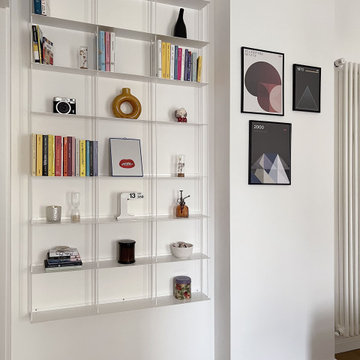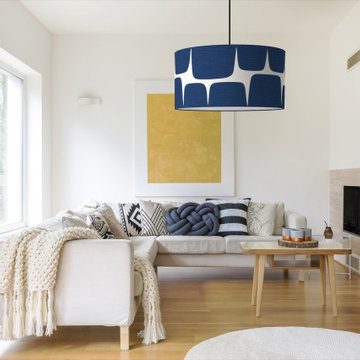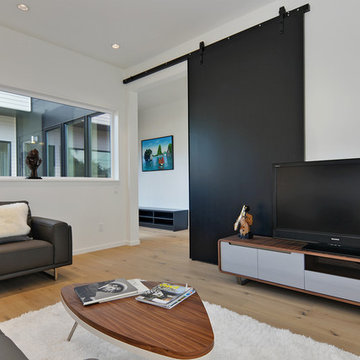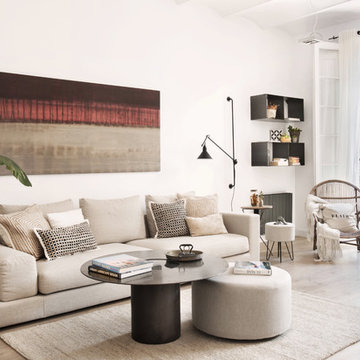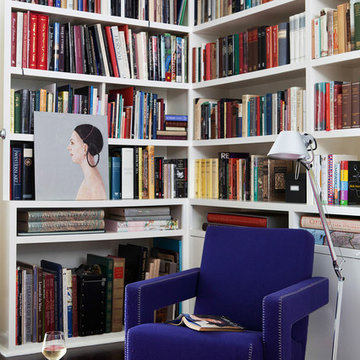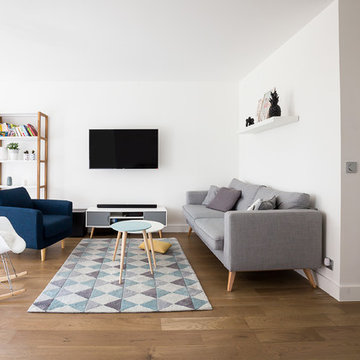Family Room Design Photos with White Walls
Refine by:
Budget
Sort by:Popular Today
101 - 120 of 8,941 photos
Item 1 of 3
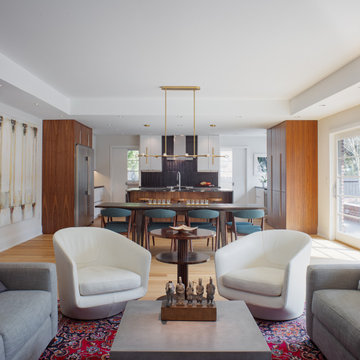
Created from a jumble of bedrooms and cramped ancillary spaces, this now fifty-foot open concept kitchen, dining, and family room is the epitome of modern living. The raised ceilings in the dining and family rooms clearly define the spaces, while customized sliding glass doors and windows provide natural light and direct access to a large side yard. | Photography by Atlantic Archives
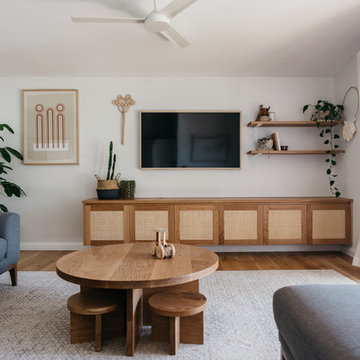
custom timber and rattan joinery. Kids table and joinery crafted by Loughlin Furniture
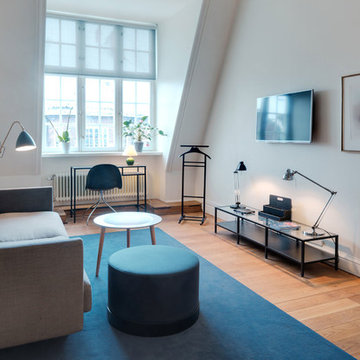
Auftrag war es ein Zimmer zu gestalten, das vielfältig genutzt werden kann. Zum Fernsehschauen, Arbeiten, Lesen und mit einem Schlafsofa für Gäste.
( Entwurf und Umsetzung als Mitarbeiterin für Equator Architekten Stockholm)
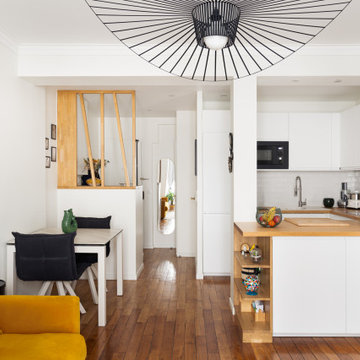
la combinaison parfaite entre fonctionnalité et style avec une vue sur la zone d'entrée accueillante et la cuisine ouverte. Les lignes épurées et les choix de couleurs harmonieuses créent une ambiance moderne et conviviale.
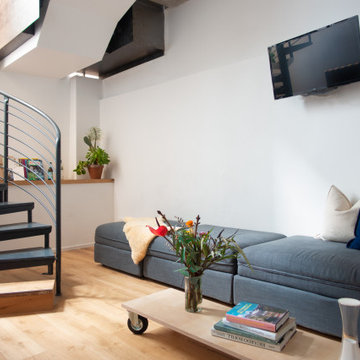
Lounge area directly connected to the bedrooms. The room is warm and colourful to inspire the inhabitants.
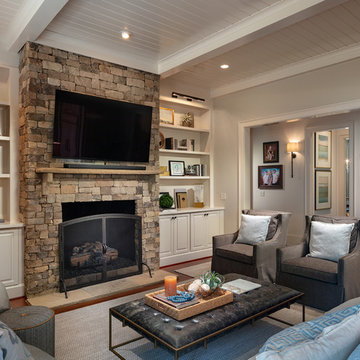
The family room updates included replacing the existing brick fireplace with natural stone and adding a custom floating mantel, installing a gorgeous coffered ceiling and re-configuring the built- ins.
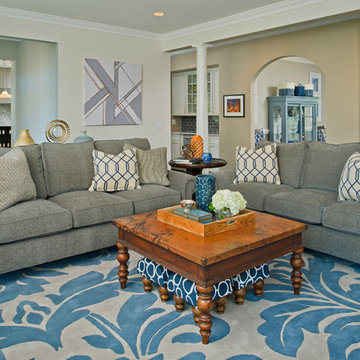
With two three-seat sofas in a cozy gray fabric, we've given the clients plenty of space to comfortably spread out. To define the space and tie its color palette altogether, we chose an oversized blue and cream wool area rug in a whimsical flourished pattern.
Family Room Design Photos with White Walls
6
