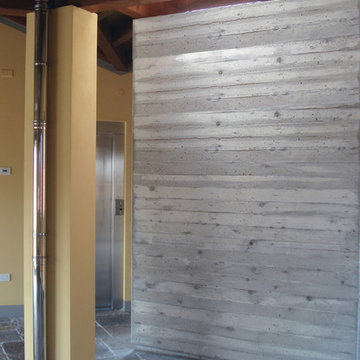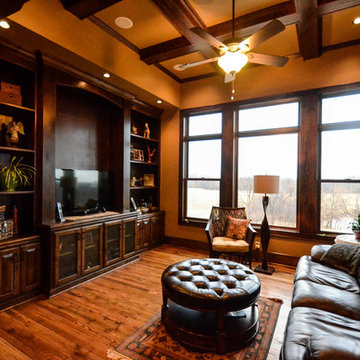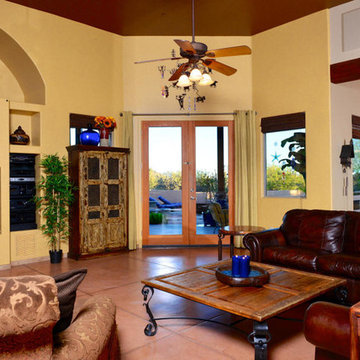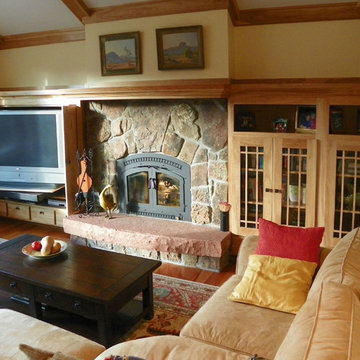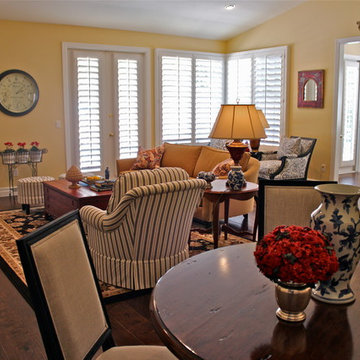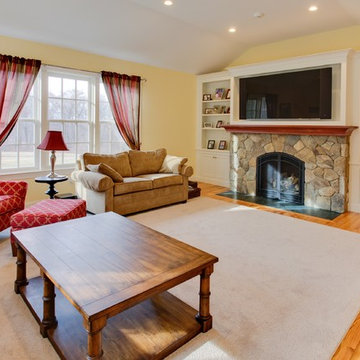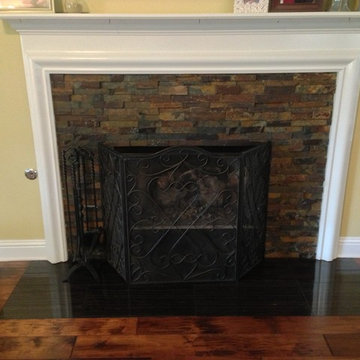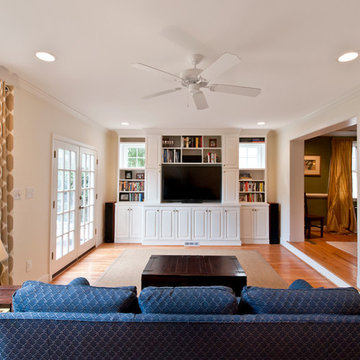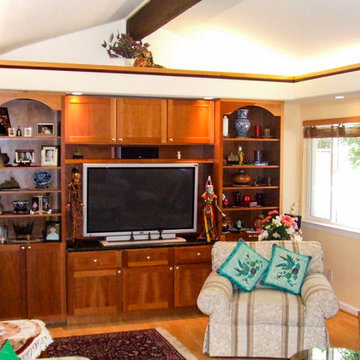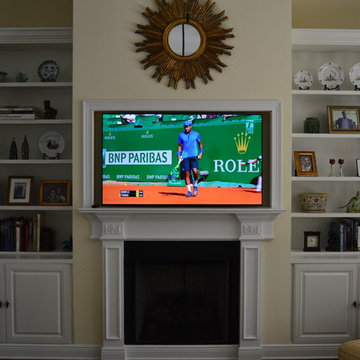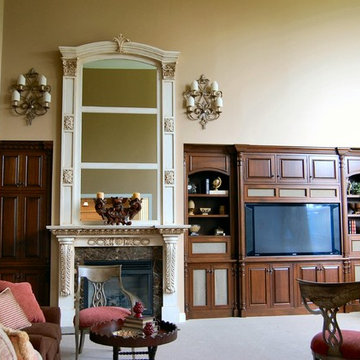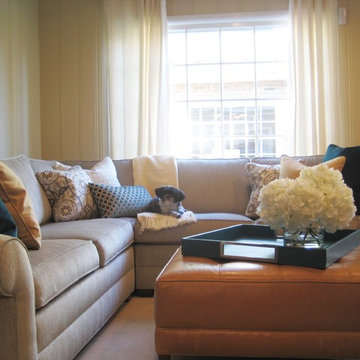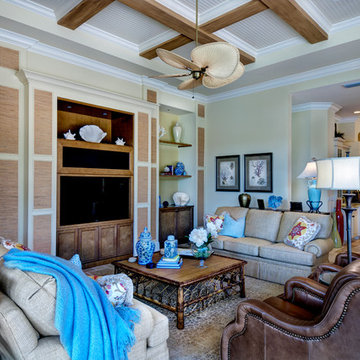Family Room Design Photos with Yellow Walls and a Built-in Media Wall
Refine by:
Budget
Sort by:Popular Today
141 - 160 of 431 photos
Item 1 of 3
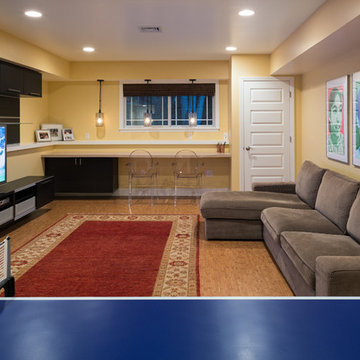
By combining rustic materials and elements with modern furnishings and fixtures, this once uninspired room was transformed into an all-star basement that is stylish, comfortable. We designed a multifunctional room with four distinct areas: a lounge zone, a TV and media zone, a play and an office zone. Since the space only has two small windows, we created the illusion of space with shades and pendants in natural contemporary design.
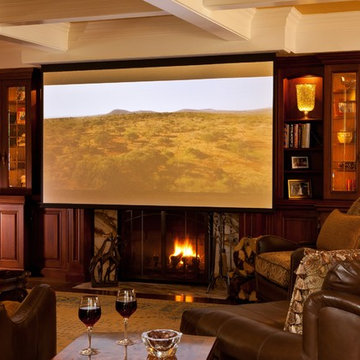
Traditional Family Room with built-in custom cabinetry, fireplace and TV, that converts into a Home-Theater with a large movie screen with a push of a button. The larger movie screen retracts into the soffit above which becomes part of the coffered ceiling,
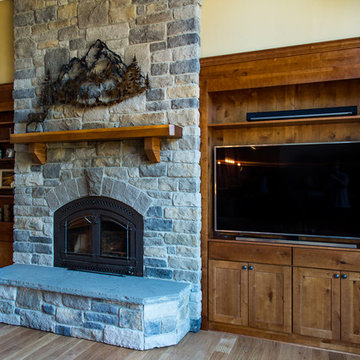
This family room cabinetry flawlessly continues the home's theme of rustic charm and modern convenience. The flat panel TV is perfectly framed by the built-in media cabinet, which beautifully complements the wooden mantel shelf in the stone fireplace surround. The fireplace is flanked by the media cabinet and a book shelf to balance electronic entertainment with the literary sort.
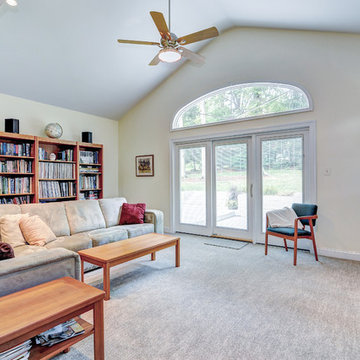
This Ambler, PA family room is truly fit for a family gathering—from the centerpiece fireplace, vaulted ceilings, custom built-in shelving and large comfy couch. This is the perfect room to cozy up in while you watch the snow fall outside. To see the kitchen remodel Meridian Construction also did in this home, head over to our Kitchen Gallery. Design and Construction by Meridian.
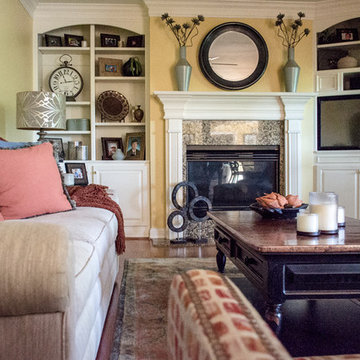
We worked with their existing paint color, the graphic botanical artwork and their black accent tables. We replaced their existing leather furniture with lighter upholstery pieces which truly change the feel of the room. The room was large enough to accommodate a sofa, two fabulously shaped club chairs and an oversized chair and ottoman.
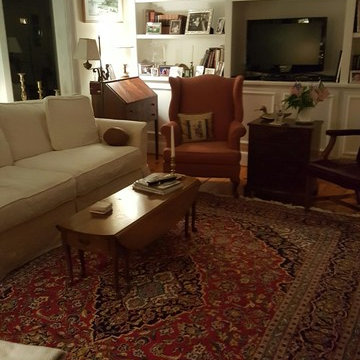
A beautiful Kashan pulls together a traditional sitting room. Photo courtesy of our client.
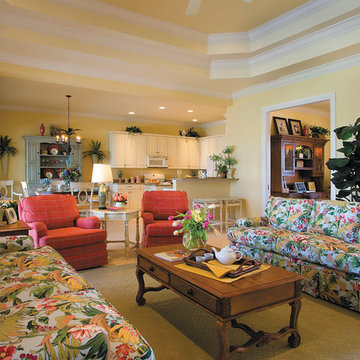
The Sater Design Collection's luxury, Farmhouse home plan "Andria" (Plan #6518). http://saterdesign.com/product/andria/
Family Room Design Photos with Yellow Walls and a Built-in Media Wall
8
