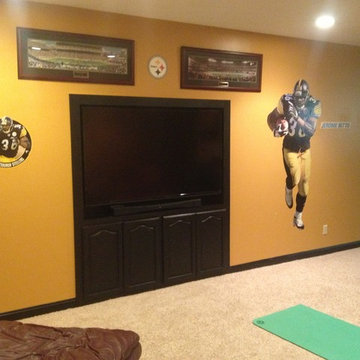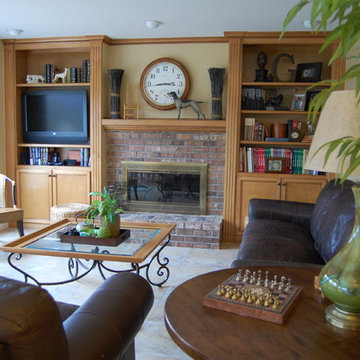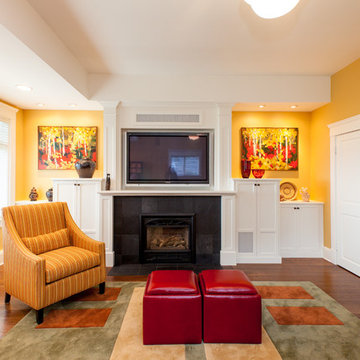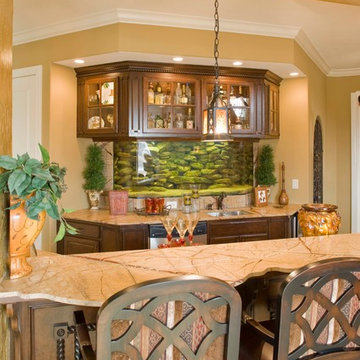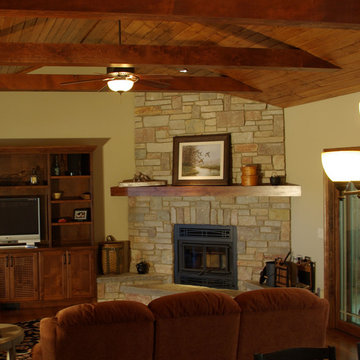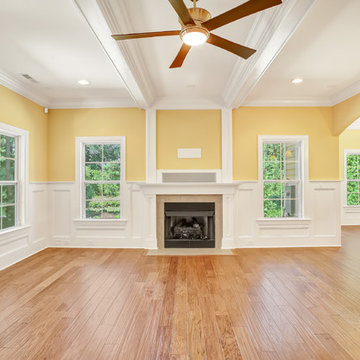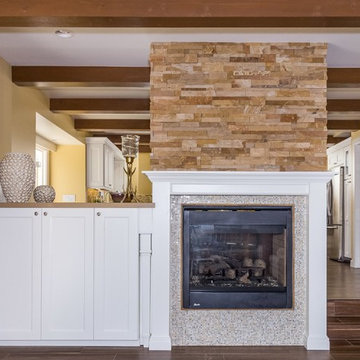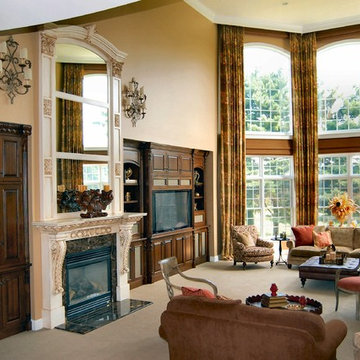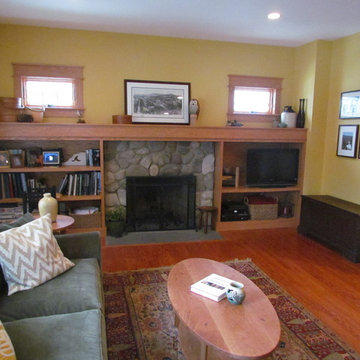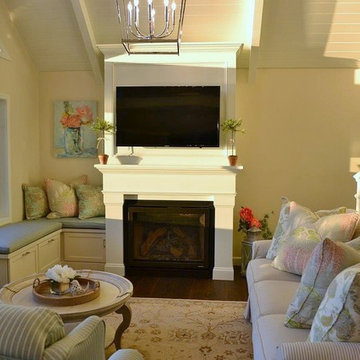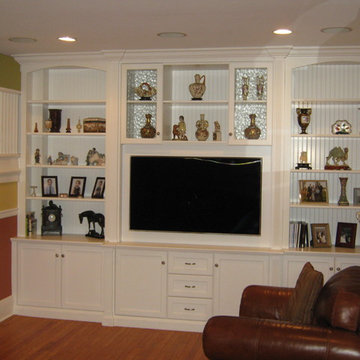Family Room Design Photos with Yellow Walls and a Built-in Media Wall
Refine by:
Budget
Sort by:Popular Today
161 - 180 of 431 photos
Item 1 of 3
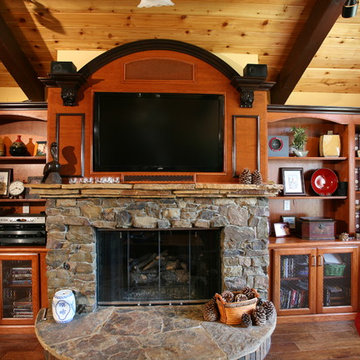
Striking fireplace wall. Beautiful custom arched top cabinet for the TV and speakers sits above the rustic rock fireplace surround. Nestled behind the rustic rock mantel and hearth are beautiful display & storage cabinets. The 2 tone molding adds to the charm of this gorgeous wall!
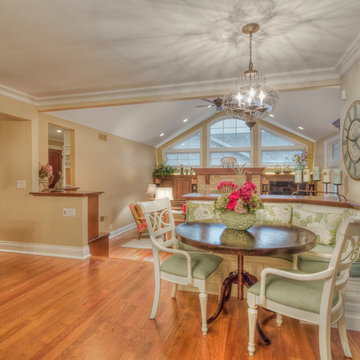
2014 CotY Award - Whole House Remodel $250,000-$500,000
Sutter Photographers
-The outdated stone fireplace was torn out and the entire wall was reframed to accommodate a “wall of windows” (by Marvin) above a newer low profile gas Lenox fireplace.
-Additional headers were needed for the family room wall where the large space of windows now resides.
-The large opening/steps down to the family-room were removed. Two half walls were constructed and a smaller opening with steps down to the family room. A custom banquette was built on the kitchen side of these walls.
-An interior window between the family room and laundry room was built to carry light into the laundry room.
- A palette of 5 colors was used throughout the home to create a peaceful and tranquil feeling.
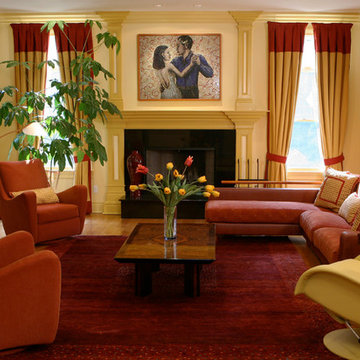
The gentleman of the house requested a more formal window treatment and custom built 9’ media center. The furniture in this space including two swivel rockers and sectional were purchased as 200 Lex. A carpet was chosen to ground the space. The custom art above the fireplace mantel is handmade with custom cut glass mosaic of the couple dancing and a handmade silk patchwork quilt was commissioned to bring a personal touch and a love of the past to this space.
Photography: Denis Niland
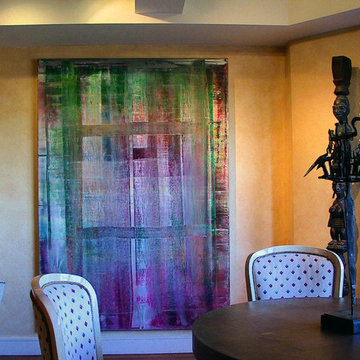
Situated within a slightly recessed art niche sits a large Richter painting, mirroring the colors and vibrancy of Fifth Avenue's Central Park just outside. Art niches are created to display both primitive and modern pieces. Again, the splayed walls create a wonderful backdrop for standing sculptures.
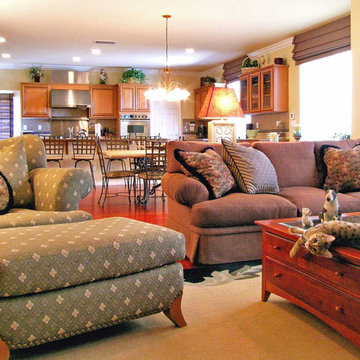
This warm, inviting family room includes ample, plush seating for relaxing or watching TV with family and friends. The coffee table features drawers to hold games or DVDs. An attractive area rug anchors the furniture to the space.
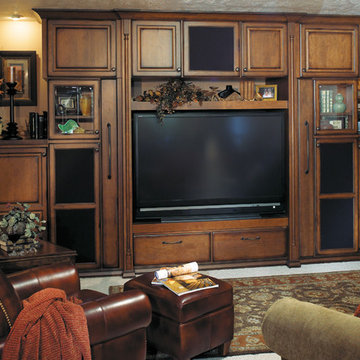
This media center was created with Fieldstone Cabinetry's Bainbridge door style in Cherry finished in a cabinet color called Chateaux Cappuccino. This cabinet color includes vintage distressing marks.
The black speaker fabric was installed in the cabinet doors by the homeowner.
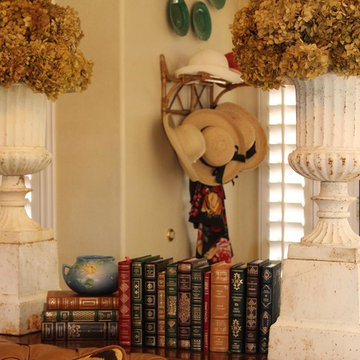
A casually appointed Family Room featuring comfortable leather seating with colorful accents.
Tammie Willis
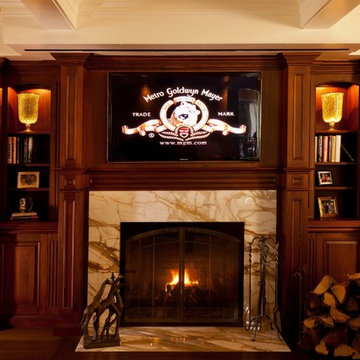
Traditional Family Room with built-in custom cabinetry, fireplace and TV, that converts into a Home-Theater with a large movie screen with a push of a button. The larger movie screen retracts into the soffit above which becomes part of the coffered ceiling.
Designed by Cameron Snyder, CKD & Judith Gamble Whalen.
Photography by Dan Cutrona.
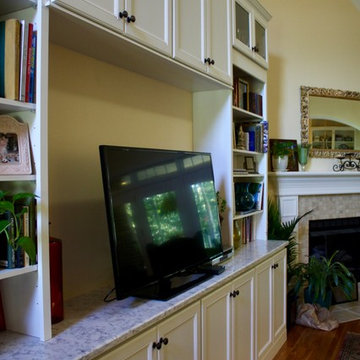
This customer is enjoying their beautiful home designed by Jennifer Brown using HomeCrest cabinets Eastport Maple Alpine, Rococo quartz kitchen tops with Artic White Streamline tile backsplash, Amerock hardware, and GE Appliances #kitchensales #knoxvilletn #knoxville #knoxrocks #homecrestcabinets #homecrest #geappliances #Rococo #rococoquartz #amerock
Family Room Design Photos with Yellow Walls and a Built-in Media Wall
9
