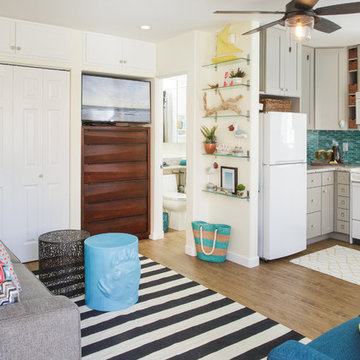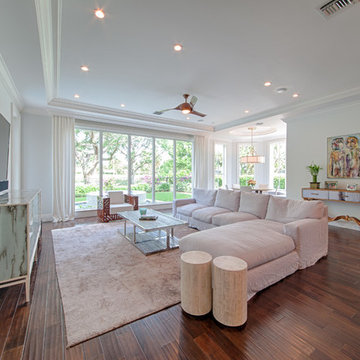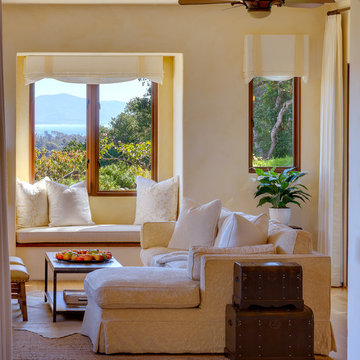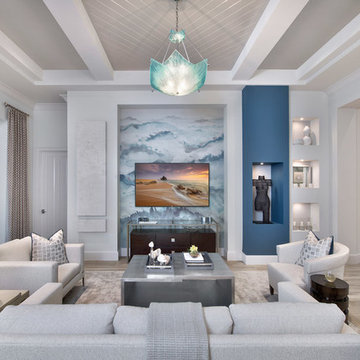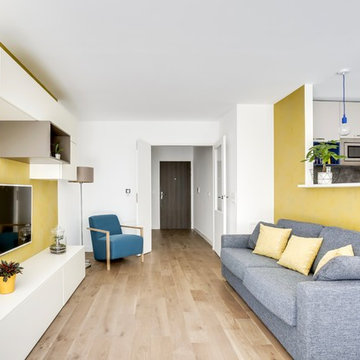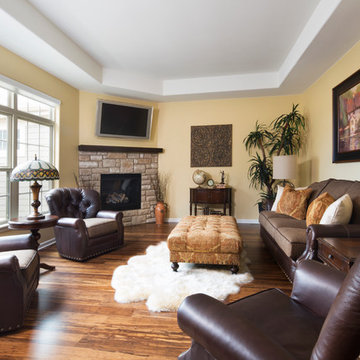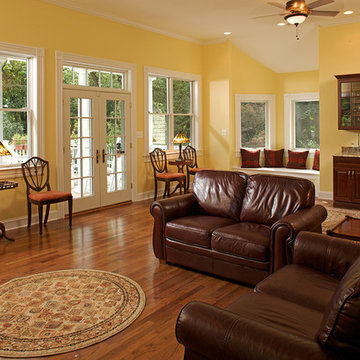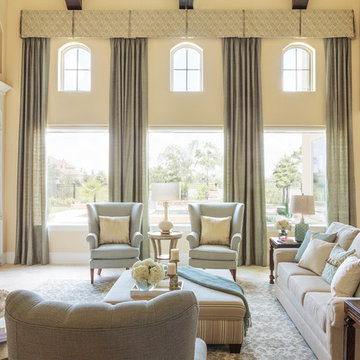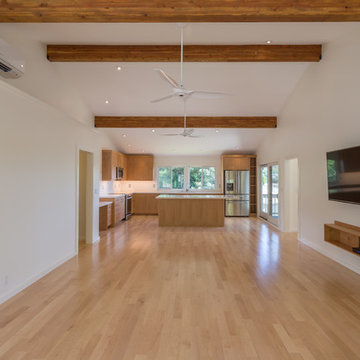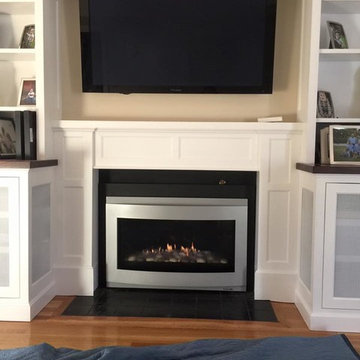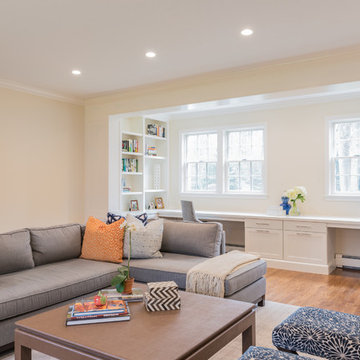Family Room Design Photos with Yellow Walls and a Wall-mounted TV
Refine by:
Budget
Sort by:Popular Today
21 - 40 of 898 photos
Item 1 of 3
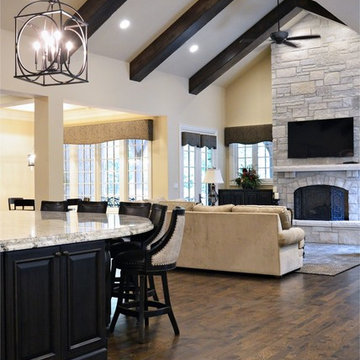
This Tudor style custom home design exudes a distinct touch of heritage and is now nestled within the heart of Town and Country, Missouri. The client wanted a modern open floor plan layout for their family with the ability to entertain formally and informally. They also appreciate privacy and wanted to enjoy views of the rear yard and pool from different vantage points from within the home.
The shape of the house was designed to provide needed privacy for the family from neighboring homes, but also allows for an abundance of glass at the rear of the house; maintaining a connection between indoors and out. A combination of stone, brick and stucco completes the home’s exterior.
The kitchen and great room were designed to create an open yet warm invitation with cathedral ceiling and exposed beams. The living room is bright and clean with a coffered ceiling and fireplace eloquently situated between dual arched entries. This alluring room also steps out onto a courtyard, connecting the pool deck and covered porch.
The large covered porch has an eating area and lounge with TV to watch the game or to enjoy a relaxing fire from the outdoor fireplace. An outdoor bar / kitchen was placed at the far edge of the covered porch and provides a direct link to the pool and pool deck.
The home’s dining room was designed with a stone fireplace, large recessed wall niche and crown molding detail to add a feeling of warmth and serenity.
The master bedroom is a retreat from the main floor level and also has direct access to the pool and patio. A private study was also incorporated with a direct connection to the master bedroom suite.
Each secondary bedroom is a suite with walk in closets and private bathrooms. Over the living room, we placed the kids play room / hang-out space with TV.
The lower level has a 2500 bottle wine room, a guest bedroom suite, a bar / entertainment / game room area and an exercise room.
Photography by Elizabeth Ann Photography.
Interiors by Design Expressions.
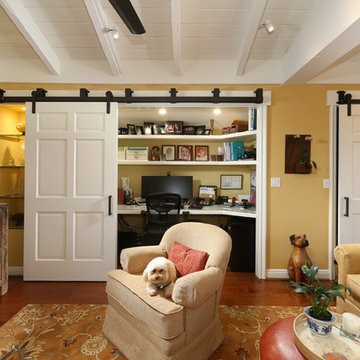
We were hired to select all new fabric, space planning, lighting, and paint colors in this three-story home. Our client decided to do a remodel and to install an elevator to be able to reach all three levels in their forever home located in Redondo Beach, CA.
We selected close to 200 yards of fabric to tell a story and installed all new window coverings, and reupholstered all the existing furniture. We mixed colors and textures to create our traditional Asian theme.
We installed all new LED lighting on the first and second floor with either tracks or sconces. We installed two chandeliers, one in the first room you see as you enter the home and the statement fixture in the dining room reminds me of a cherry blossom.
We did a lot of spaces planning and created a hidden office in the family room housed behind bypass barn doors. We created a seating area in the bedroom and a conversation area in the downstairs.
I loved working with our client. She knew what she wanted and was very easy to work with. We both expanded each other's horizons.
Tom Queally Photography

This Family room is well connected to both the Kitchen and Dining spaces, with the double-sided fireplace between.
Builder: Calais Custom Homes
Photography: Ashley Randall
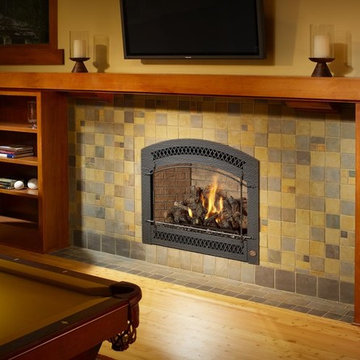
The 864 TRV gas fireplace combines convective heat, radiant heat and reduced depth dimension, making this unit ideal for small to mid-sized homes or for zone heating in bedrooms, living rooms and outdoor spaces. This gas fireplace features high quality, high clarity glass that comes standard with the 2015 ANSI-compliant invisible safety screen, increasing the overall safety of this unit for you and your family.
The 864 TRV gas fireplace comes standard with the very popular accent light for an added glow when the fireplace is on or off, which really showcases the fireplace in every setting.
The 864 TRV gas fireplace allows you the option of adding the revolutionary GreenSmart® 2 Wall Mounted Remote Control, which gives you the ability to control virtually every function of this fireplace from the comfort of your couch. The 864 TRV GS2 also allows to the ability to add the Power Heat Duct Kit to move heat to an adjoining room - up to 25 feet away.
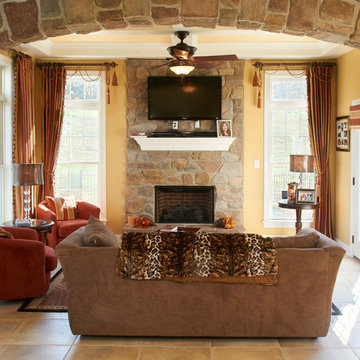
Need more space in your Central Pennsylvanian home? Trust FoxBuilt Inc. to add an addition to your home that is useful and beautifully crafted from high-quality materials. Our team of designers and tradesmen will make sure your home addition adds value to your home and is a space your family will love.
Visit our website to see images from some recent home addition projects. If you have questions about the process, or are ready to take the first step in adding on to your home, give us a call at 717-526-4075 to schedule a free in-home design consultation.
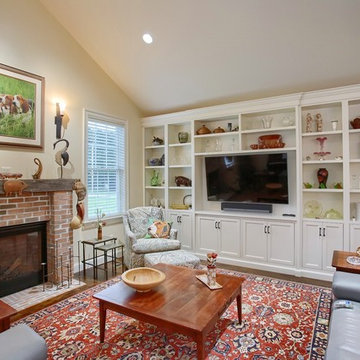
Wernersville, PA Traditional Entertainment Room Designed by Jessica McAllister of Kountry Kraft, Inc.
https://www.kountrykraft.com/photo-gallery/seashell-living-room-cabinetry-wernersville-pa-v108679/
#KountryKraft #LivingRoomCabinetry #CustomCabinetry
Cabinetry Style: Penn Line
Door Design: TW10 Hybrid
Custom Color: Benjamin Moore Seashell #926
Job Number: V108679
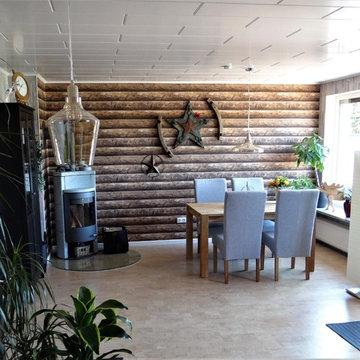
Wohnzimmer mit Essbereich und einem Hauch "Trapperatmosphäre". genau richtig für diese USA-Fans. Möbel aus massivem Eichenholz und einer sehr realistisch wirkenden Blockhouse-Tapete.
Foto: SSB
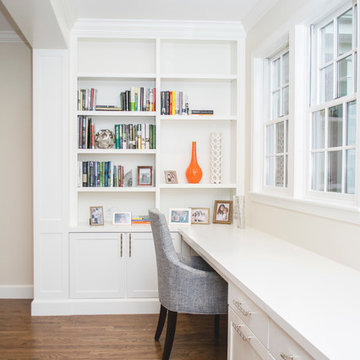
Located off the kitchen, a family room that is warm, inviting and can help every family stay organized. Brook Haven II Coronado white maple cabinets, shelving and built in desk space make a perfect home office or homework area. White oak maple flooring and wall color a warm Benjamin Moore Cake Batter.
Family Room Design Photos with Yellow Walls and a Wall-mounted TV
2
