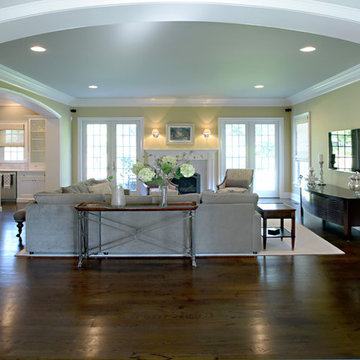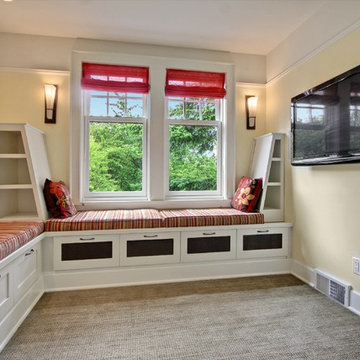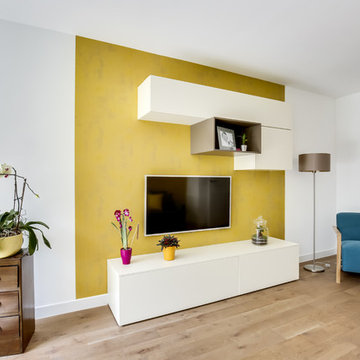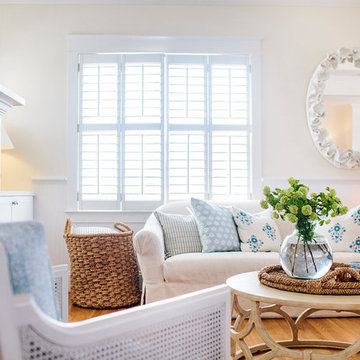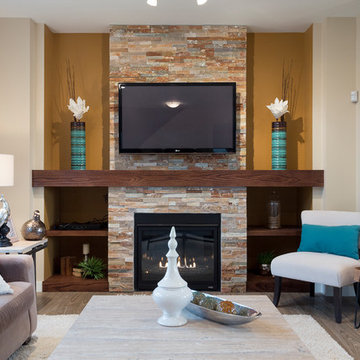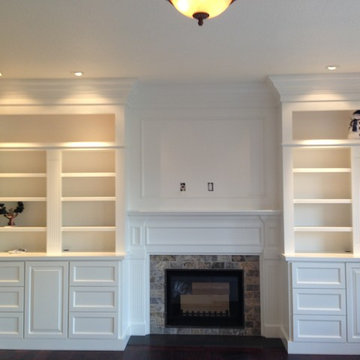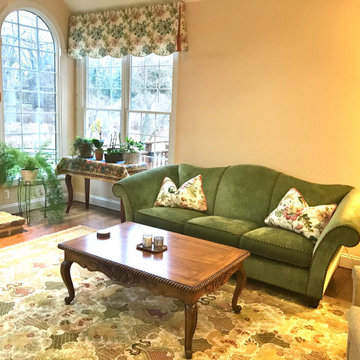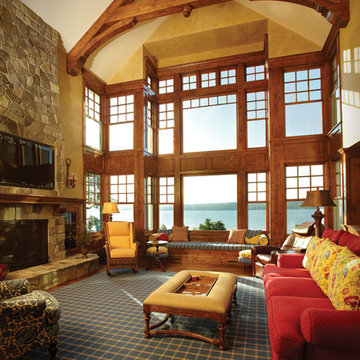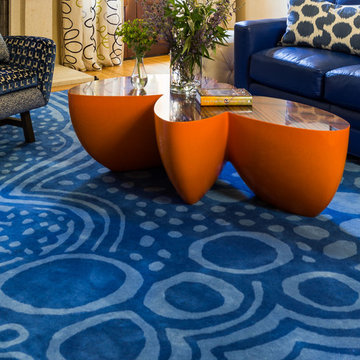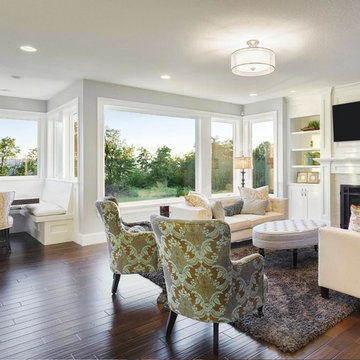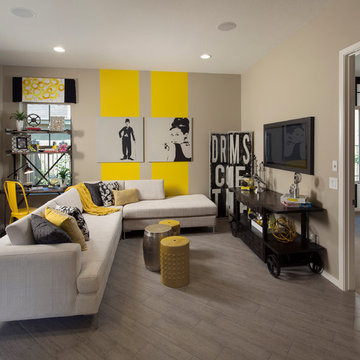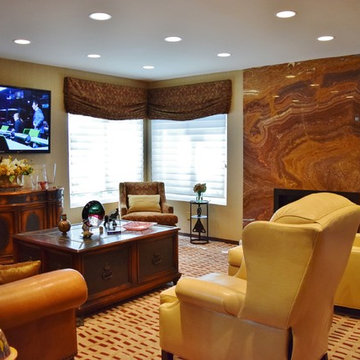Family Room Design Photos with Yellow Walls and a Wall-mounted TV
Refine by:
Budget
Sort by:Popular Today
81 - 100 of 898 photos
Item 1 of 3
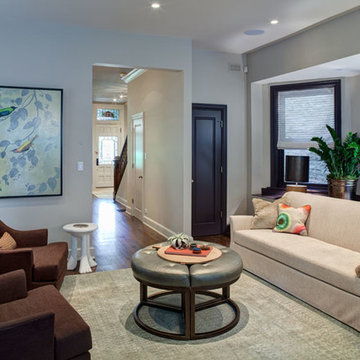
Kid and pet friendly family room sophisticated enough for adult entertaining.
photo by Eric Hausman
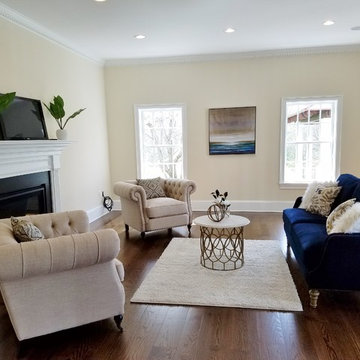
Family room with comfortable, large-scale armchairs and a blue sofa. Gleaming hardwood floors and soft gray walls.
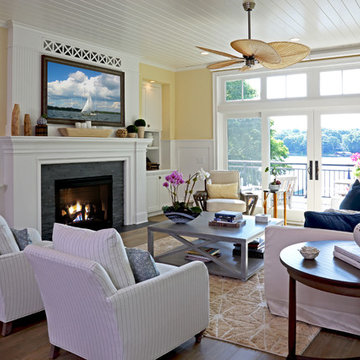
Shooting Star Photography
In Collaboration with Charles Cudd Co.
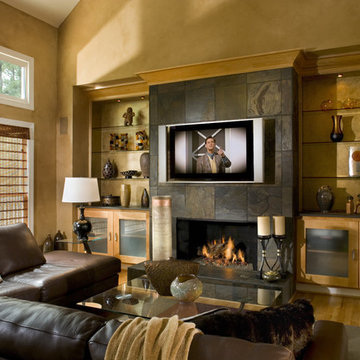
This great room was designed to be both family friendly as well as a modern place to entertain. The fireplace has a relaxed contemporary feeling in slate with the flat screen mounted directly to it. The lush leather sectional is balanced by the glass cocktail table with a metal base. The woven wood blinds filter the light and add additional texture and acoustic control.
Credit: Robert Thien
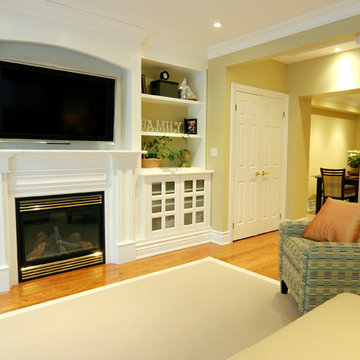
The entire wall of built-in storage including a fireplace to keep you warm in the winter and the large size TV above to pass the time. Glass cabinet doors provide visual interest.
This project is 5+ years old. Most items shown are custom (eg. millwork, upholstered furniture, drapery). Most goods are no longer available. Benjamin Moore paint.
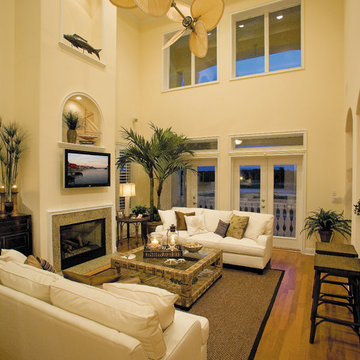
Great Room of The Sater Design Collection's luxury, cottage house plan "Nicholas Park" (Plan #6804). saterdesign.com
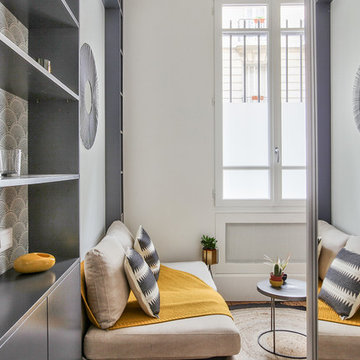
Un joli espace salon en alcôve entouré d'une bibliothèque sur-mesure anthracite, fermée en partie basse, ouverte avec étagères en partie haute, avec un fond de papier peint. Alcôve centrée par un joli miroir-soleil en métal.
Sur un tapis rond en jute, avec sa table basse en métal martelé.
La bibliothèque fait face à la partie dressing-couloir-boudoir, et se reflète dedans car il est entièrement miroité. Il accueille tiroirs, rangements, tringles, et aussi la partie buanderie avec machine à laver.
https://www.nevainteriordesign.com/
Liens Magazines :
Houzz
https://www.houzz.fr/ideabooks/97017180/list/couleur-d-hiver-le-jaune-curry-epice-la-decoration
Castorama
https://www.18h39.fr/articles/9-conseils-de-pro-pour-rendre-un-appartement-en-rez-de-chaussee-lumineux.html
Maison Créative
http://www.maisoncreative.com/transformer/amenager/comment-amenager-lespace-sous-une-mezzanine-9753
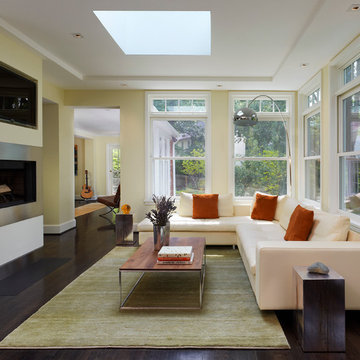
Photographer: Anice Hoachlander from Hoachlander Davis Photography, LLC Principal Architect: Anthony "Ankie" Barnes, AIA, LEED AP Project Architect: Ellen Hatton, AIA
Family Room Design Photos with Yellow Walls and a Wall-mounted TV
5
