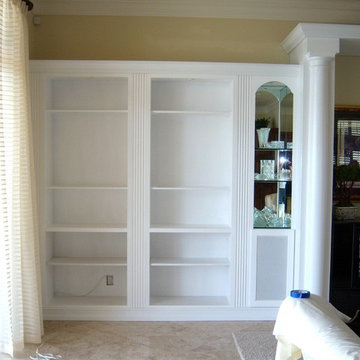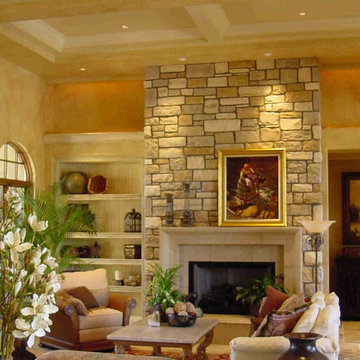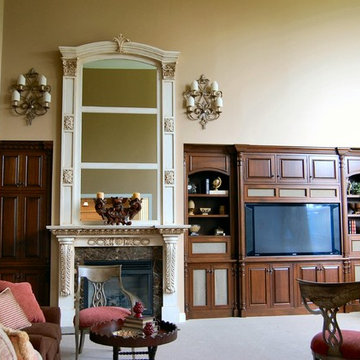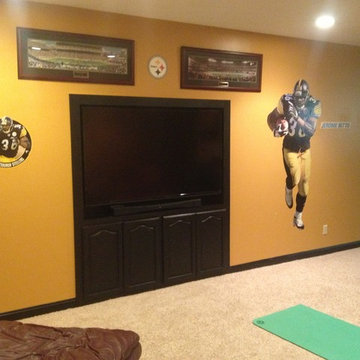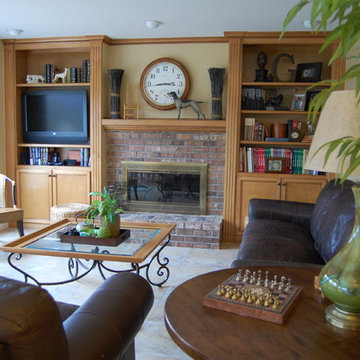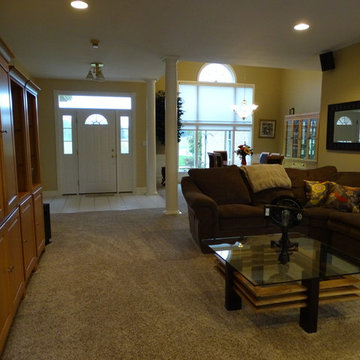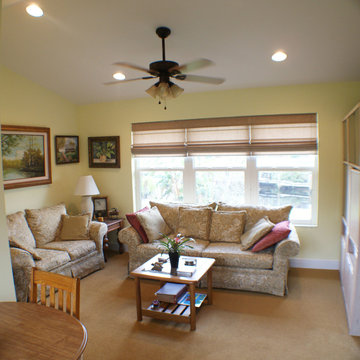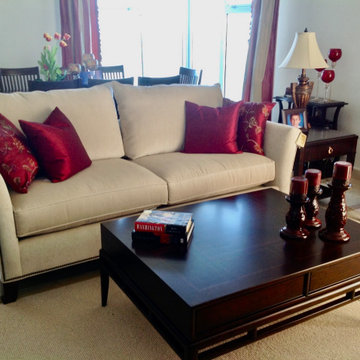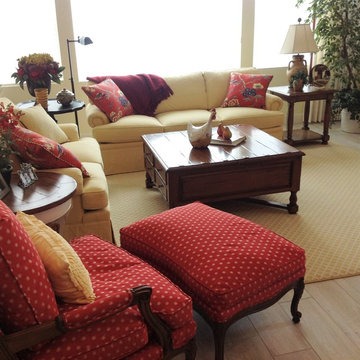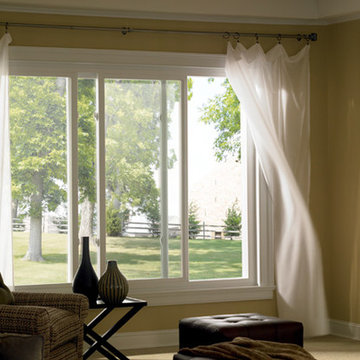Family Room Design Photos with Yellow Walls and Beige Floor
Refine by:
Budget
Sort by:Popular Today
81 - 100 of 258 photos
Item 1 of 3
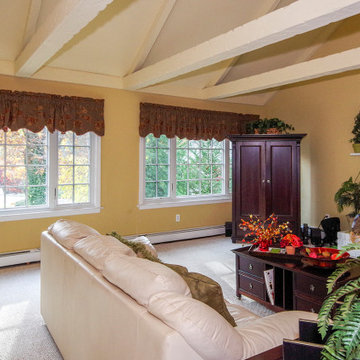
Wonderful, large family room where we installed new casement and picture windows.
WIndows from Renewal by Andersen New Jersey
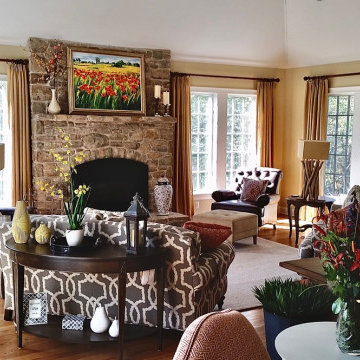
Here we see a closer look at the area around the fireplace. Here is a space for gathering with hot chocolate around a roaring fire. We wanted to place the attention on the fireplace, but also signify that this area was different from the main seating area. We upholstered the sofas by the fireplace in a really bold pattern. We can clearly see this space blends with the main seating area but is also a definite change in function.
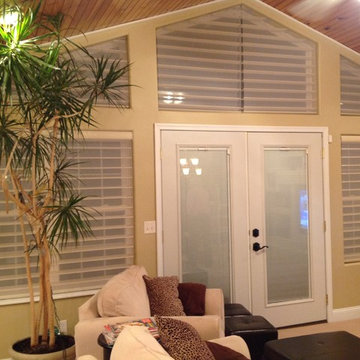
This beautiful family room was totally transformed with Silhouette Sheer privacy shades with remote control power!!! Also covered the angle windows thus eliminating the glare on the TV.
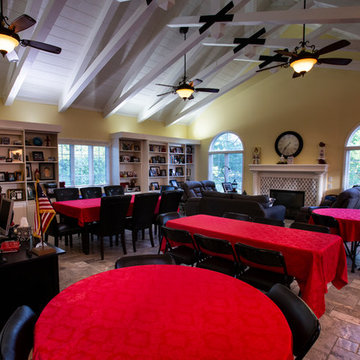
Carriage house for use as multi-purpose or multi-use space. Serves as office, meeting space, entertaining space, and space for visiting kids and grandkids to stay overnight. The shelves slide to reveal murphy beds.
Ryan Weaver Photography
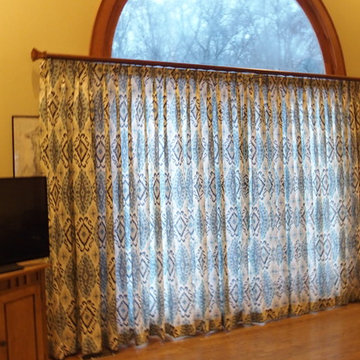
My client has a large family room with a cathedral ceiling. A large palladium window and a French door and window span a width of twelve feet. We installed a traversing drapery in a large pattern in blues, green and beige on an off white background. The patterns pulls in the blues in the area rug and blues and greens in a large painting over the fireplace mantel. The draperies are installed on a wood rod that matches the trim around the windows.
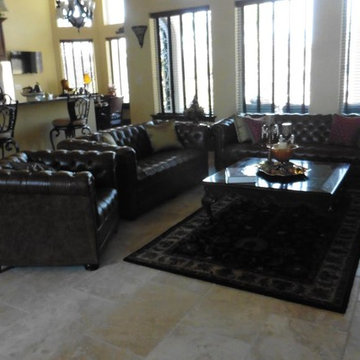
The open floor plan of this coastal Carolina home is inviting and classic. Lots of natural light and sunshine along with the yellow walls paint keep it clean an cozy.
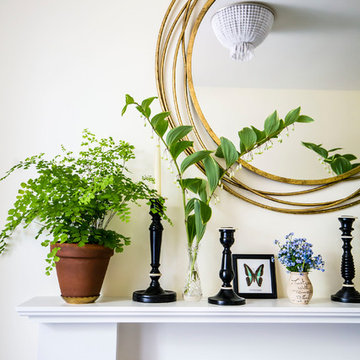
This custom made fireplace mantel frames the original exposed brick . The deep ledge is a perfect spot for accessories and plants. Above the mantel is a large mirror with an antique gilt finish.
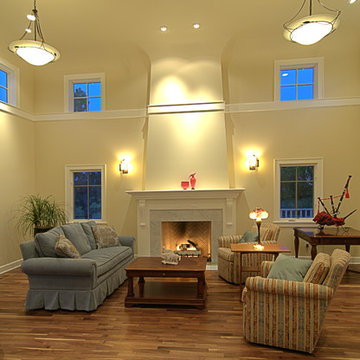
When considering the design of the new room, the couple and Hanson Carlen architect Ryan Ruffcorn agreed that the room needed to serve the piano, a Yamaha-cf3s concert grand that previously had been used only
when world-class musicians came to Spokane on tour.
“The concert grand piano had to be the focus, so the room really wanted to reinforce the quality and craftsmanship of the instrument ,” Ruffcorn says. “As I started to design this, the proportions— width by length by height—of the room was the driver for the volume of the space.”
The 900-square-foot rectangular room juts out from the southern end of the house and features 15-foot-high ceilings with about 25 windows that let in vast amounts of natural light .
The room has humidity and temperature control and an air-filtration system to minimize dust . To enhance the acoustics, the room has a 1-inch-thick walnut floor rather than carpet , and the ceiling iscurved where the walls meet
Photos by
Rocket Horse Photography
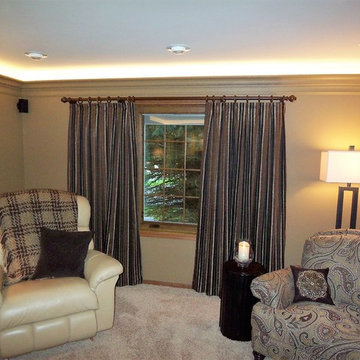
We chose a stripe for these drapery panels on decorative rod and rings with finials for this family room. The cool grays and taupe colors balance the warmer gold on the walls and leather recliner. The color harmony makes the mix of classic and modern furnishings look great together.
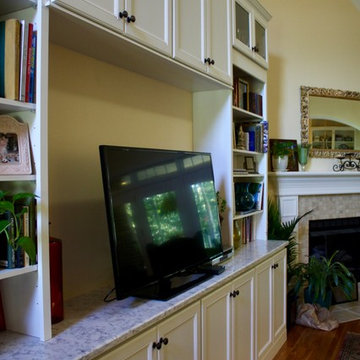
This customer is enjoying their beautiful home designed by Jennifer Brown using HomeCrest cabinets Eastport Maple Alpine, Rococo quartz kitchen tops with Artic White Streamline tile backsplash, Amerock hardware, and GE Appliances #kitchensales #knoxvilletn #knoxville #knoxrocks #homecrestcabinets #homecrest #geappliances #Rococo #rococoquartz #amerock
Family Room Design Photos with Yellow Walls and Beige Floor
5
