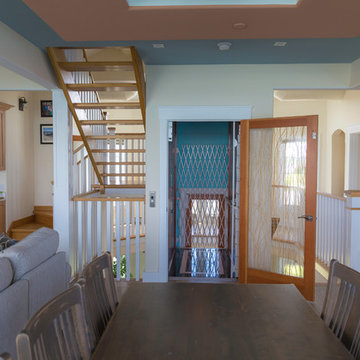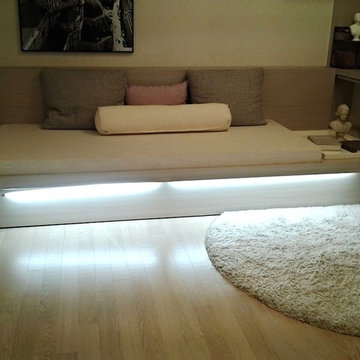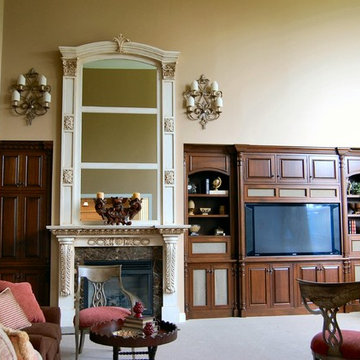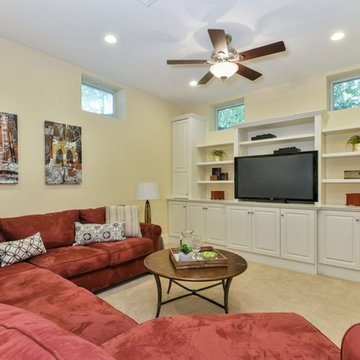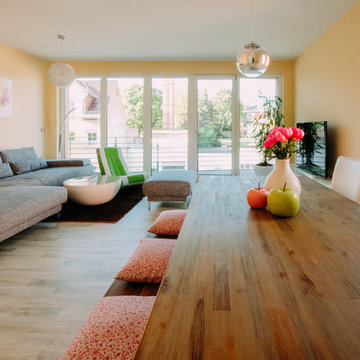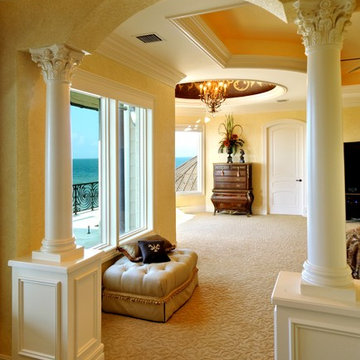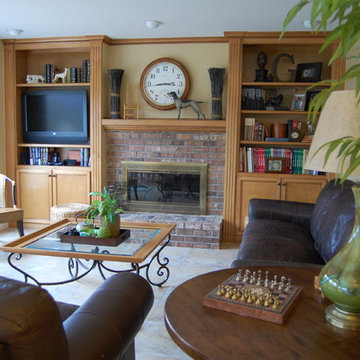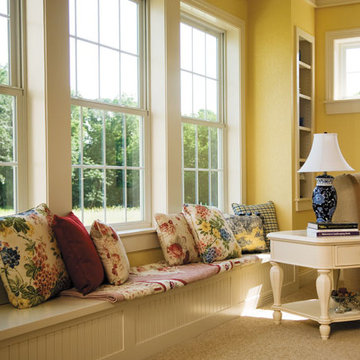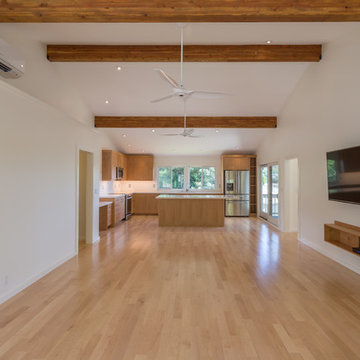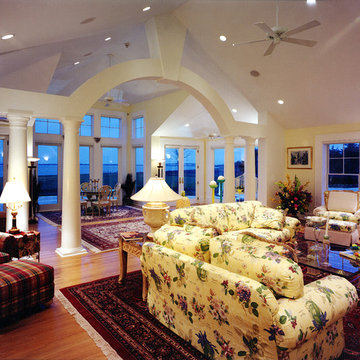Family Room Design Photos with Yellow Walls and Beige Floor
Refine by:
Budget
Sort by:Popular Today
81 - 100 of 258 photos
Item 1 of 3
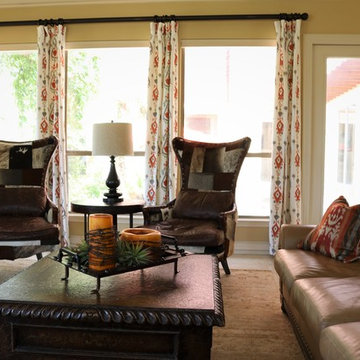
This Hill Country home welcomes a new Mr. and Mrs. in Texas. Fresh paint coats the walls for a beautiful view with surrounding windows allowing an abundant amount of natural light into the space. For a little texture and interest, custom drapery panels can function for privacy when necessary.
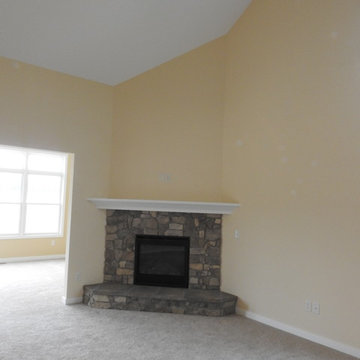
The vaulted ceiling in this family room really makes the space. Featuring a Heatilator direct vent fireplace with real stone used for the surround.
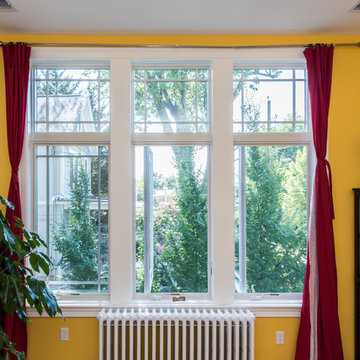
Finecraft Contractors, Inc.
William Feeney Architects
Susie Soleimani Photography
We built this 2-story addition with a stucco exterior finish.
Interior decoration, window treatment and accessories done by homeowner.
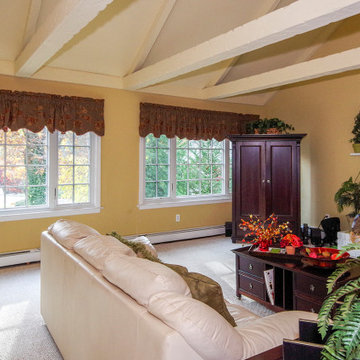
Wonderful, large family room where we installed new casement and picture windows.
WIndows from Renewal by Andersen New Jersey
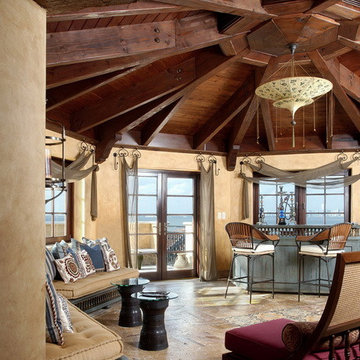
Octagonal room features hand-trussed beam ceilings anchored by a silk chandelier. Directly below, a marble inlay incorporates all the colors in the room. Window treatments of casement netting on custom iron finials seductively highlight the view. Imported accessories add to the theme.
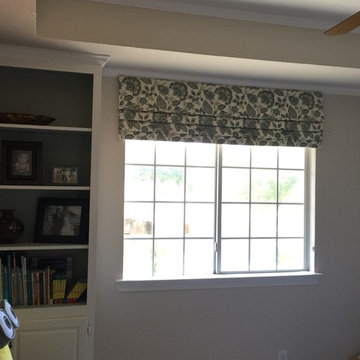
Floral Fabric, Simple Design.
Roman Shade Valance
Designed and Installed By
SmartLooks Window & Wall Decor - Richardson, Texas
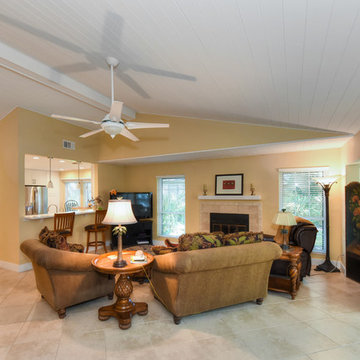
What a gorgeous ceiling! The white shiplap design really opens the space, and you can see how compact the kitchen actually is, you just can't tell from the inside anymore!
Kim Lindsey
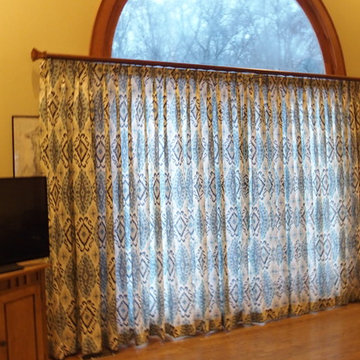
My client has a large family room with a cathedral ceiling. A large palladium window and a French door and window span a width of twelve feet. We installed a traversing drapery in a large pattern in blues, green and beige on an off white background. The patterns pulls in the blues in the area rug and blues and greens in a large painting over the fireplace mantel. The draperies are installed on a wood rod that matches the trim around the windows.
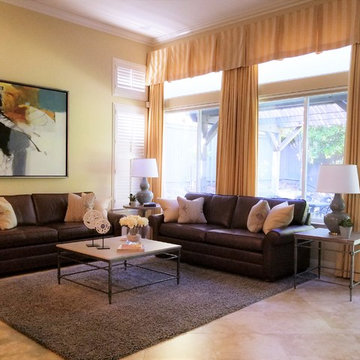
Modern and traditional mix in this warm and cozy family room. Contemporary artwork throughout add's a flair to fairly neutral palette.
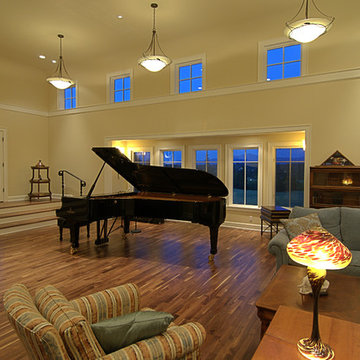
When considering the design of the new room, the couple and Hanson Carlen architect Ryan Ruffcorn agreed that the room needed to serve the piano, a Yamaha-cf3s concert grand that previously had been used only
when world-class musicians came to Spokane on tour.
“The concert grand piano had to be the focus, so the room really wanted to reinforce the quality and craftsmanship of the instrument ,” Ruffcorn says. “As I started to design this, the proportions— width by length by height—of the room was the driver for the volume of the space.”
The 900-square-foot rectangular room juts out from the southern end of the house and features 15-foot-high ceilings with about 25 windows that let in vast amounts of natural light .
The room has humidity and temperature control and an air-filtration system to minimize dust . To enhance the acoustics, the room has a 1-inch-thick walnut floor rather than carpet , and the ceiling iscurved where the walls meet
Photos by
Rocket Horse Photography
Family Room Design Photos with Yellow Walls and Beige Floor
5
