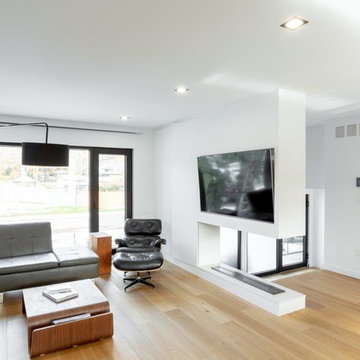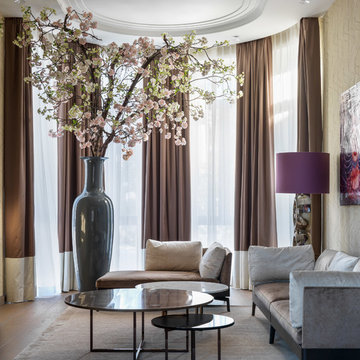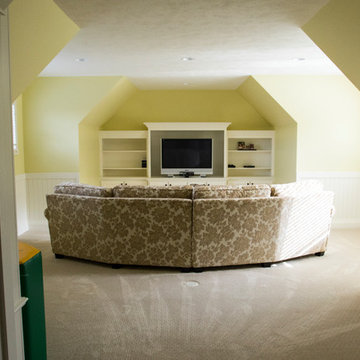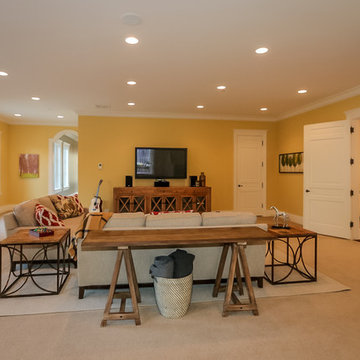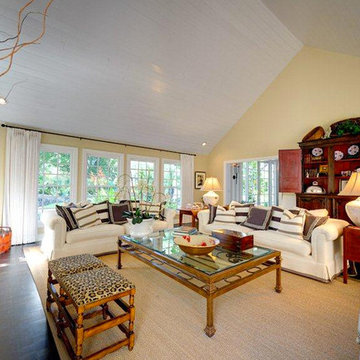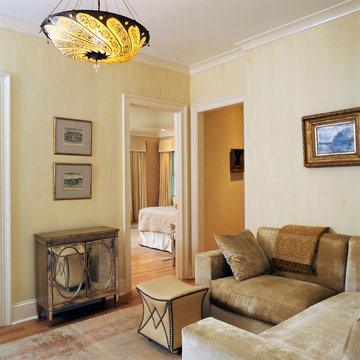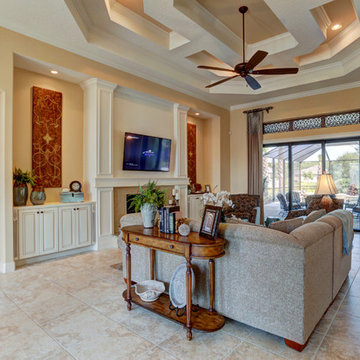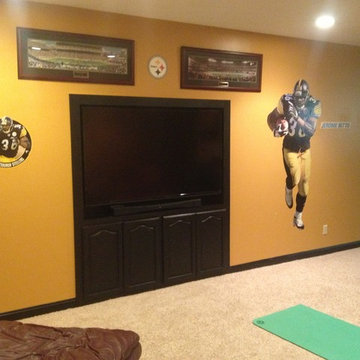Family Room Design Photos with Yellow Walls and Beige Floor
Refine by:
Budget
Sort by:Popular Today
41 - 60 of 258 photos
Item 1 of 3
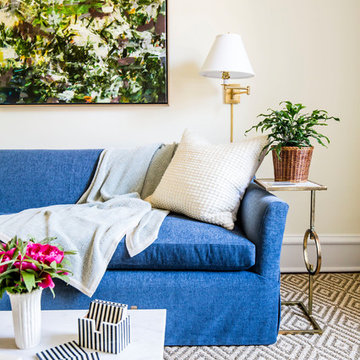
A large abstract landscape painting is a beautiful focal point in the room. A modern style sofa with clean lines, sisal area rug and antique brass accents.
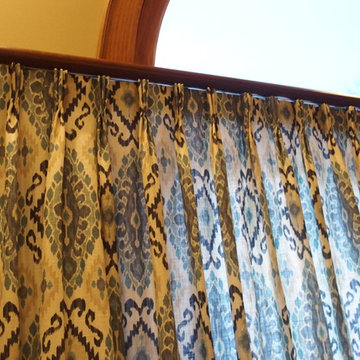
My client has a large family room with a cathedral ceiling. A large palladium window and a French door and window span a width of twelve feet. We installed a traversing drapery in a large pattern in blues, green and beige on an off white background. The patterns pulls in the blues in the area rug and blues and greens in a large painting over the fireplace mantel. The draperies are installed on a wood rod that matches the trim around the windows.
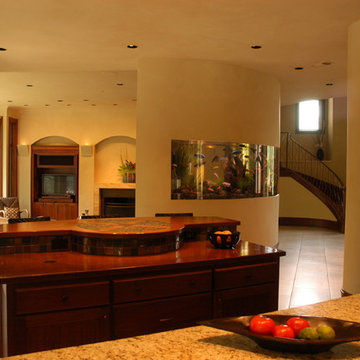
This 450 gallon aquarium is built from acrylic and features double curved panels. It has a natural look with its décor of rocks, plants and driftwood. The aquarium is accessed through matching millwork panels above and below.
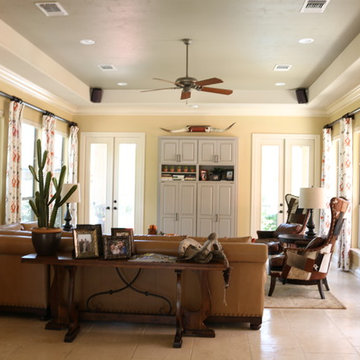
This Hill Country home welcomes a new Mr. and Mrs. in Texas. Fresh paint coats the walls for a beautiful view with surrounding windows allowing an abundant amount of natural light into the space. For a little texture and interest, custom drapery panels can function for privacy when necessary.
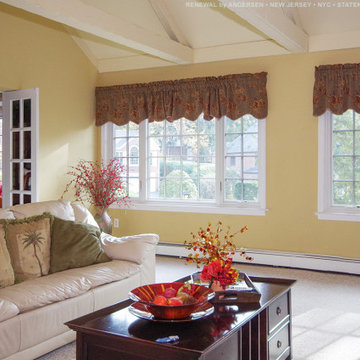
Fantastic family room with large new window combinations we installed. These triple window combinations includes casement and picture windows and looks amazing with the exposed beam vaulted ceilings and stylish decor. Get started replacing your windows with Renewal by Andersen of New Jersey, Staten Island, The Bronx and New York City
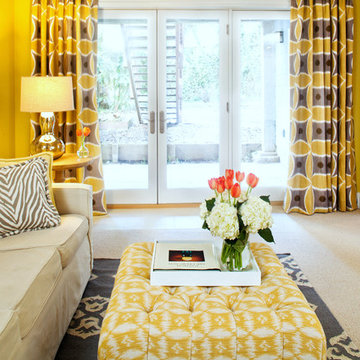
The client converted the cold basement into a family room/play room and guest room/bathroom. They wanted a vibrant, inviting space that felt warm and also very kid friendly. Through the use of bright color and mixture of patterns we set a bold and lively stage for play and children's activity. Photo Credit: Mona Brooks.
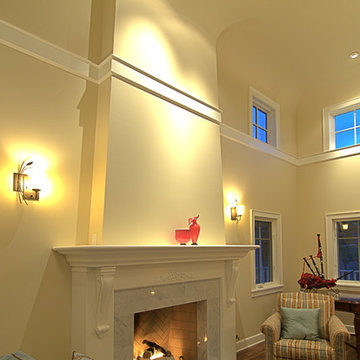
When considering the design of the new room, the couple and Hanson Carlen architect Ryan Ruffcorn agreed that the room needed to serve the piano, a Yamaha-cf3s concert grand that previously had been used only
when world-class musicians came to Spokane on tour.
“The concert grand piano had to be the focus, so the room really wanted to reinforce the quality and craftsmanship of the instrument ,” Ruffcorn says. “As I started to design this, the proportions— width by length by height—of the room was the driver for the volume of the space.”
The 900-square-foot rectangular room juts out from the southern end of the house and features 15-foot-high ceilings with about 25 windows that let in vast amounts of natural light .
The room has humidity and temperature control and an air-filtration system to minimize dust . To enhance the acoustics, the room has a 1-inch-thick walnut floor rather than carpet , and the ceiling iscurved where the walls meet
Photos by
Rocket Horse Photography
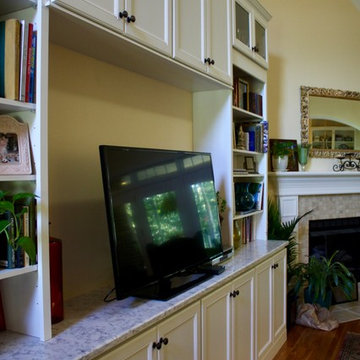
This customer is enjoying their beautiful home designed by Jennifer Brown using HomeCrest cabinets Eastport Maple Alpine, Rococo quartz kitchen tops with Artic White Streamline tile backsplash, Amerock hardware, and GE Appliances #kitchensales #knoxvilletn #knoxville #knoxrocks #homecrestcabinets #homecrest #geappliances #Rococo #rococoquartz #amerock
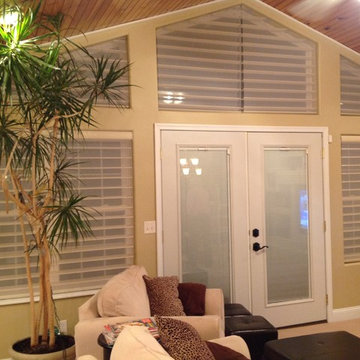
This beautiful family room was totally transformed with Silhouette Sheer privacy shades with remote control power!!! Also covered the angle windows thus eliminating the glare on the TV.
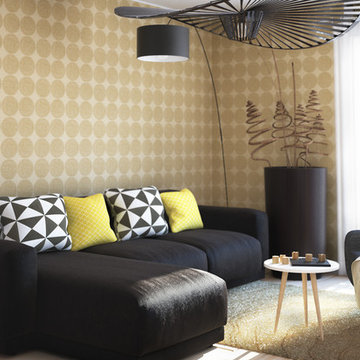
Pour délimiter le coin salon j'ai mis un revêtement mural permettant de mettre en valeur le canapé.
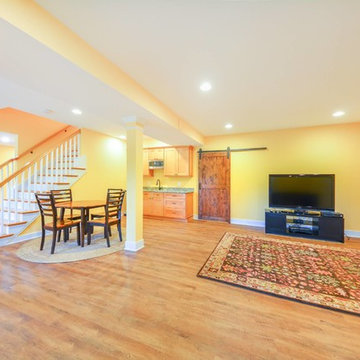
This bright yellow and spacious living room features a mid-size wet-bar and a spacious family area.
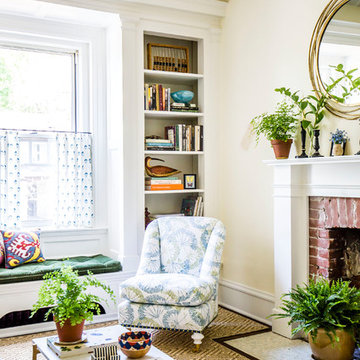
This family room blends traditional styles with contemporary elements for a fresh, timeless design.
Family Room Design Photos with Yellow Walls and Beige Floor
3
