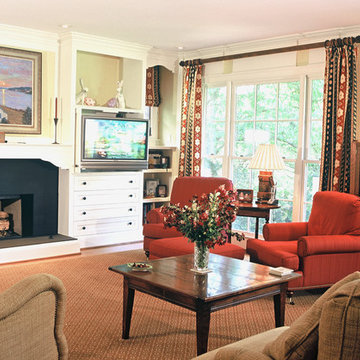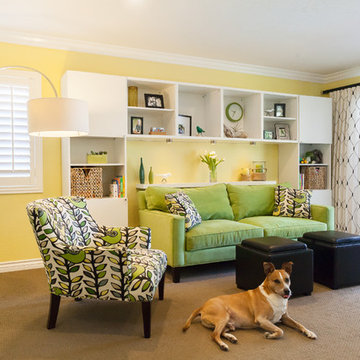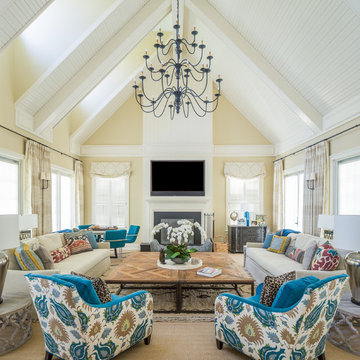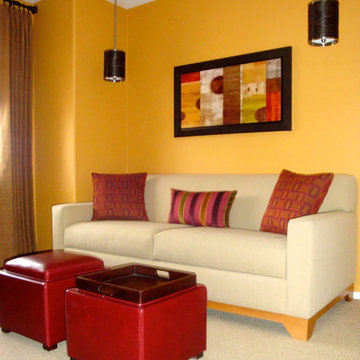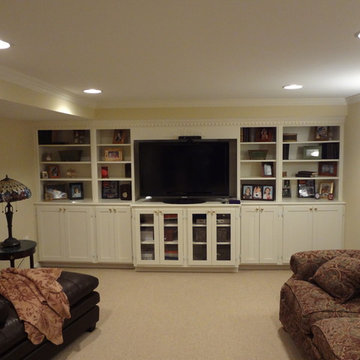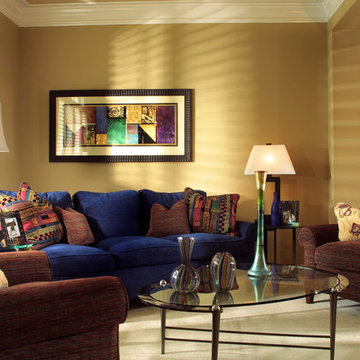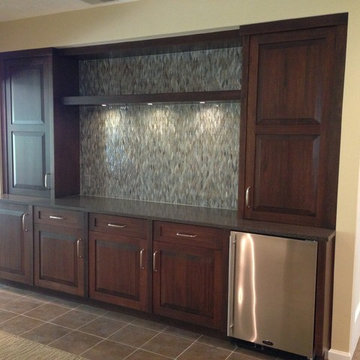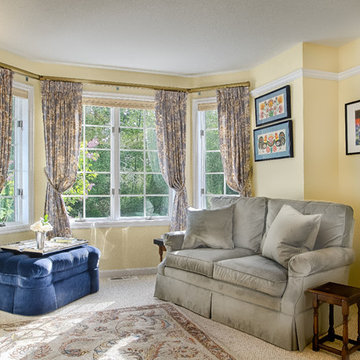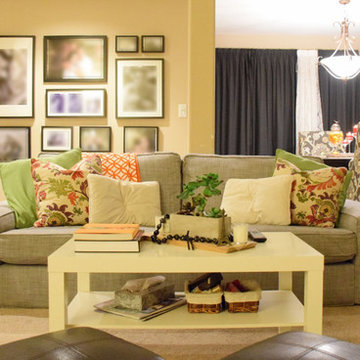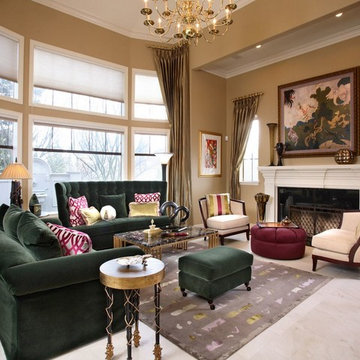Family Room Design Photos with Yellow Walls and Carpet
Refine by:
Budget
Sort by:Popular Today
21 - 40 of 543 photos
Item 1 of 3
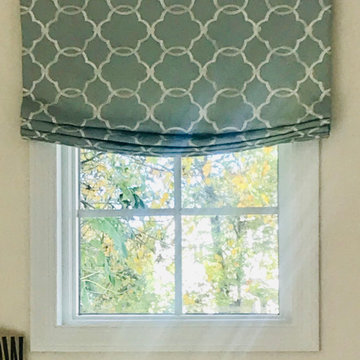
I know I shouldn't do this because we're not done and the drapes haven't even arrived, but I'm spitting into the wind with these dramatic before and after's. Here we've changed the wall paint from a "dull", pale gray to bright Ivory. "Gray's" not for everyone and from the moment Deanna painted it, she told me she immediately regretted it, but didn't have a solution. We then added built in's under the windows that flank the FP. With some help from, "Hippos" we moved the TV over the FP and changed out the carpet, replaced the dreary and tired upholstery with two new and much larger, Beige sofas with cheerful pillows in Deannas favorite color combinations and well, of course those fabulous Roman Shades! We will be adding the drapes (as soon as they arrive) a new coffee table and end/occasional tables. Even so, it's a huge improvement and now such a cheerful space. Stay tuned for more to come and we've barely touched on the Kitchens transformation

This bow window was treated with individual energy efficient Hunter Douglas cordless Architella cellular shades. Framing the window are stationary side panels with a shaped 'eyebrow' cornice topping the window.
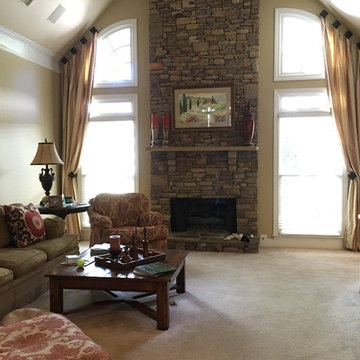
This family room was updated by the new window coverings, furniture and accents. The homeowners wished to add new window treatments to their tall windows on each side of the stone fireplace without taking away too much natural light. We've designed this treatment with homeowner's request in mind. The panels are angled at the top and hang from decorative medallions. We've preselected a beautiful and elegant stripe fabric in soft warm colors to tie with other furnishings in the room. Big, luxurious pillows with red medallion motif brought interest to the sitting area and accented homeowner's favorite red color.
DRAPES & DECOR
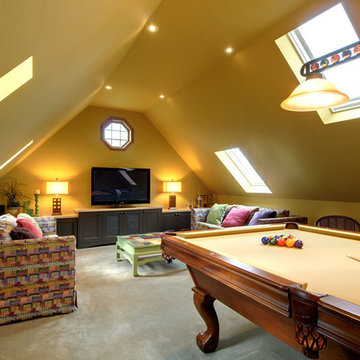
This home was in need of a makeover from top to bottom; it was tired and outdated. The goal was to incorporate a little bit of Cape Cod with some contemporary inspiration to keep things from getting a little boring. The result is warm and inviting. We are currently adding a few new changes to the content of this home and will feature them when they are completed. Very exciting!
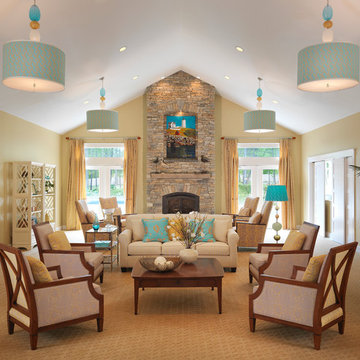
This home away from home gathering room features 3 foot diameter custom designed drum shades with hand blown glass balls by Tracy Glover Studios. The shades and fabrics were custom designed by Penumbra textiles and are rated for indoor and outdoor use. Stacked stone fireplace features an original oil painting on wood of the Nuble Lighthouse in Maine by artist Rose Bryant.
Photo~Nat Rea
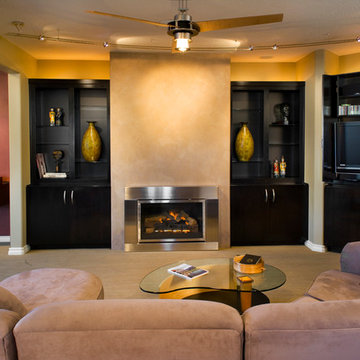
In this newly remodeled family room the black cabinets contrast strongly with the light Karastan carpet. The lights on the cabinets provide a bit of drama by forcing the eye up and around. Lots of room for displaying artwork and books. The television can be viewed or concealed. Photographed by Phillip McClain.
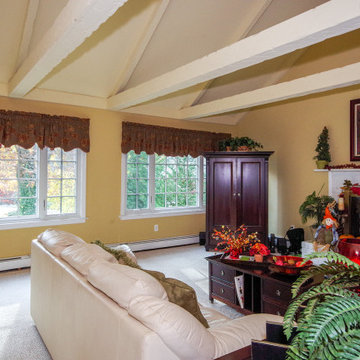
Amazing window combinations we installed in this fantastic family room. This two window combinations are made up for casement windows and large picture windows, all with colonial grilles.
These white replacement windows are from Renewal by Andersen of Long Island, New York.
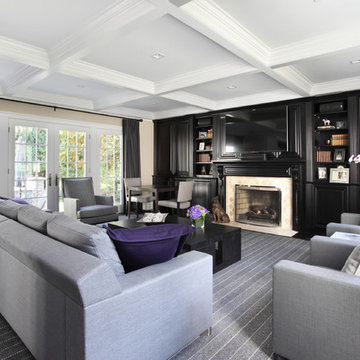
Modern-Contemporary family room / living room with black custom built-in media center, shelving, and cabinets. Also includes sharp black fireplace mantle over a yellow tile fireplace surround. Large glass french doors allow natural light to fill the space. The room is accented by gray sofas & chairs, a chess table, and a traditional dark hardwood corner chair.
Architect - Hierarchy Architecture + Design, PLLC
Interior Decorator - Maura Torpe
Photographer - Brian Jordan
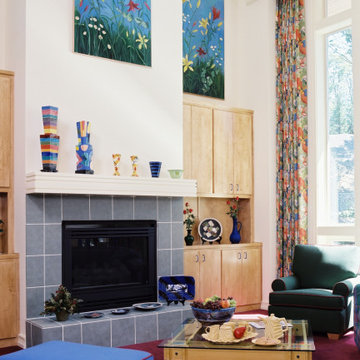
The children in this family had a lot of input on the design of their Family Room. The parents wanted a space that would feel like it belonged to the youngest family members, hence the bright colors on the upholstery, draperies, artwork, and the fun contemporary pottery.
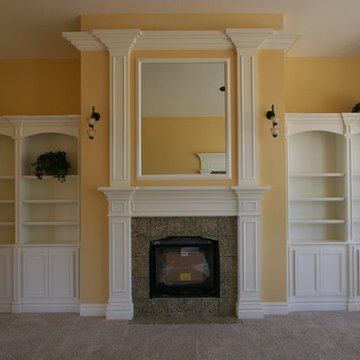
Loft sitting room with mantle detail and built in bookcases with storage.
Family Room Design Photos with Yellow Walls and Carpet
2
