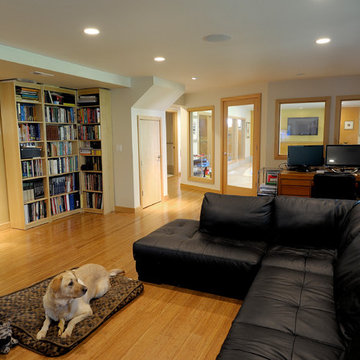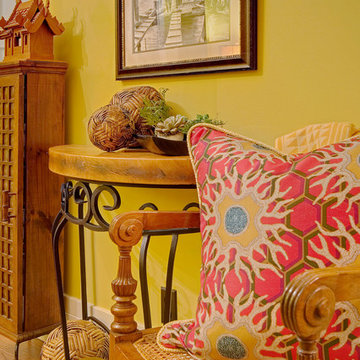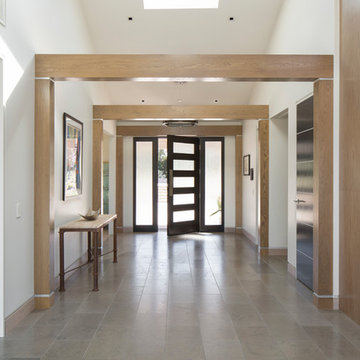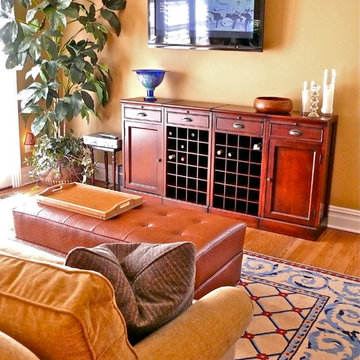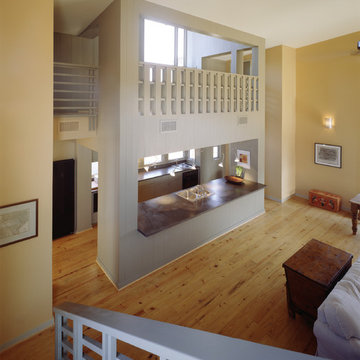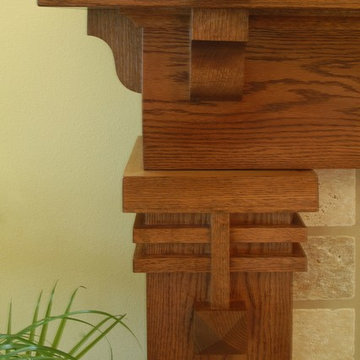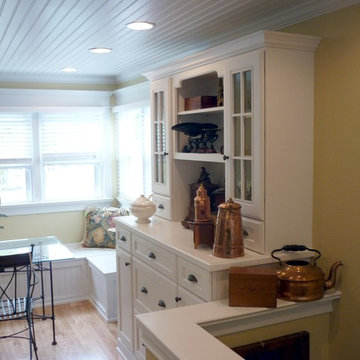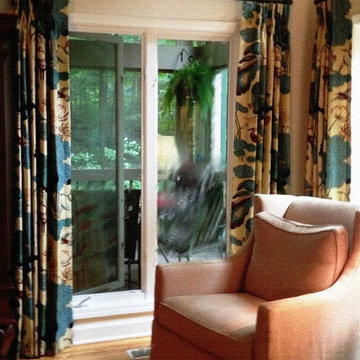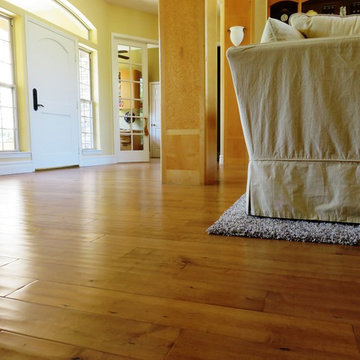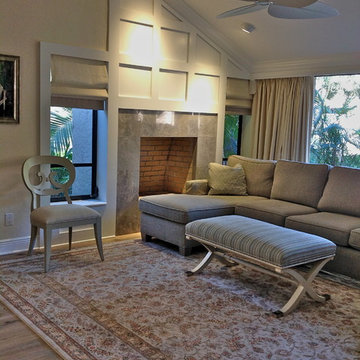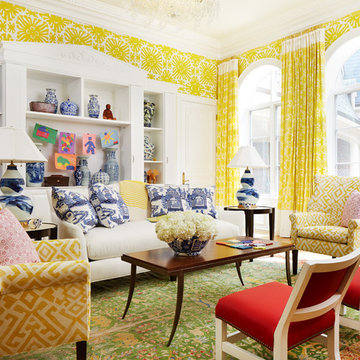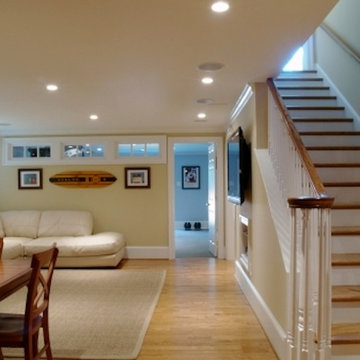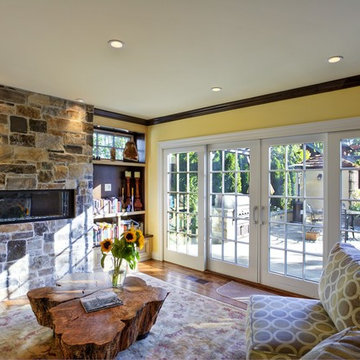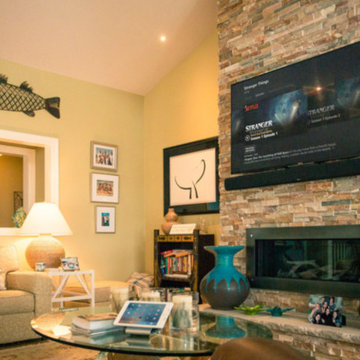Family Room Design Photos with Yellow Walls and Light Hardwood Floors
Refine by:
Budget
Sort by:Popular Today
221 - 240 of 573 photos
Item 1 of 3
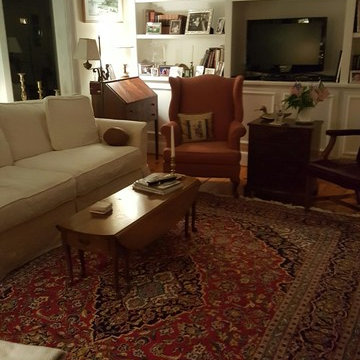
A beautiful Kashan pulls together a traditional sitting room. Photo courtesy of our client.
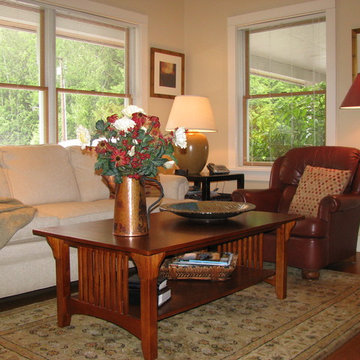
The family room is a light and airy alcove off the kitchen. The furnishings are comfortable and eclectic. It is understated but has a feeling of warm invitation. A collection of lamps create pools of light.
Track lights illuminate the artwork.
Austin-Murphy Design
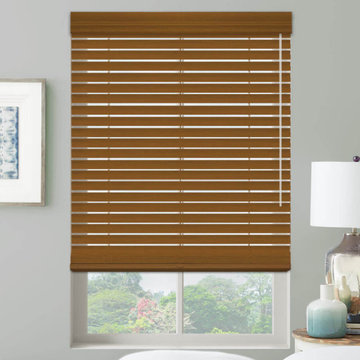
For a spacious and relaxed home settled in Frankin Lakes, NJ, the owners of the house needed to find a cost-effective solution for the windows, for privacy, light control, and insulation. The more than 35 windows in an open space first floor and bedrooms on the second, were ready to be dressed!
For the first floor, were natural elements, textures, and material combined with the pale yellow walls and white trims we were asked to guide in the color accent for space. Leather, stone, and wood combine perfectly with the natural tone of the faux wooden finish.
For the second floor, blackouts and cellular blinds granted privacy, warm and light control.
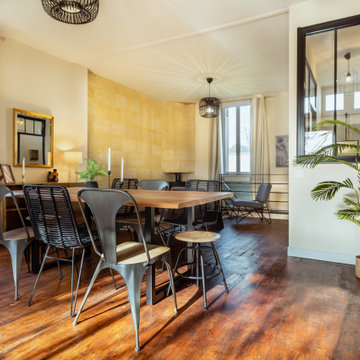
Aménagement d'un salle à manger dans une maison ancienne. Charme de l'ancien : parquet et pierres bordelaises.
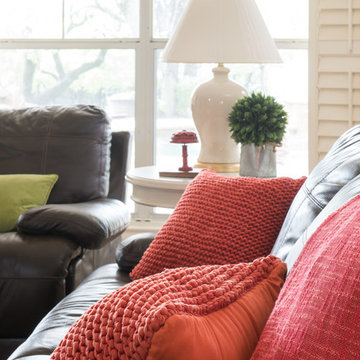
Bright colors: terra cotta oranges and kiwi green accent client's dark brown leather furniture.
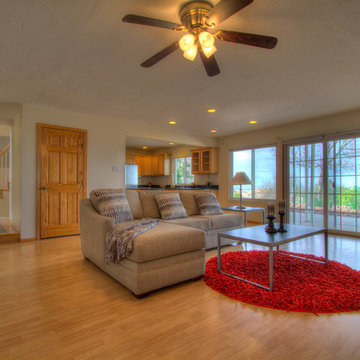
Listed by Deanna & Eric Dopslaf, discoverabqliving.com
Furniture provided by CORT
Family Room Design Photos with Yellow Walls and Light Hardwood Floors
12
