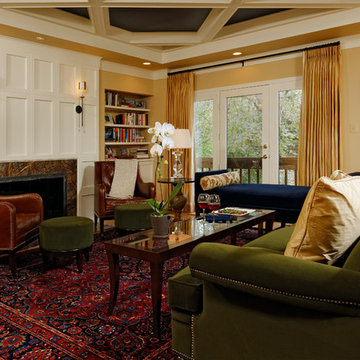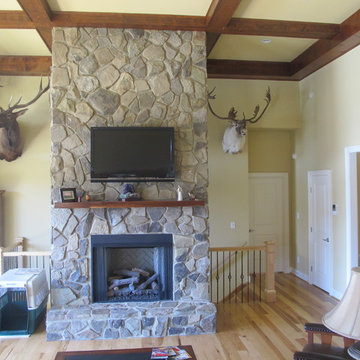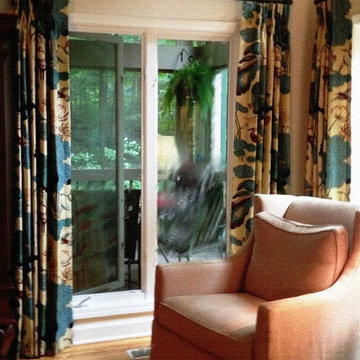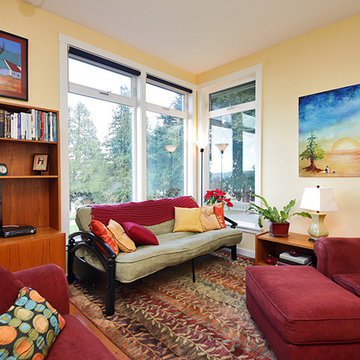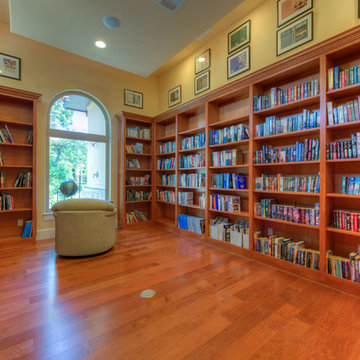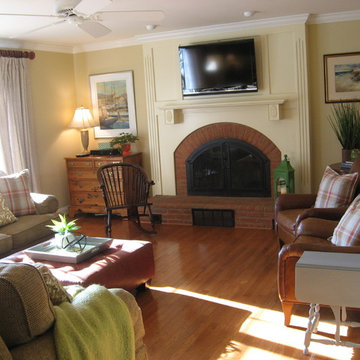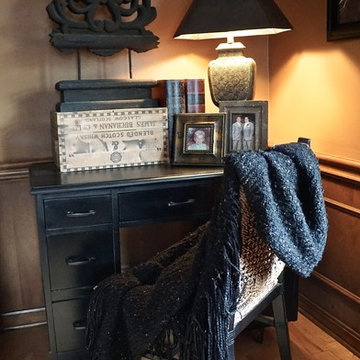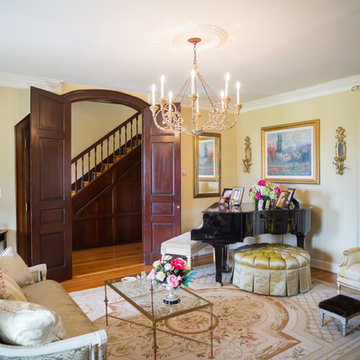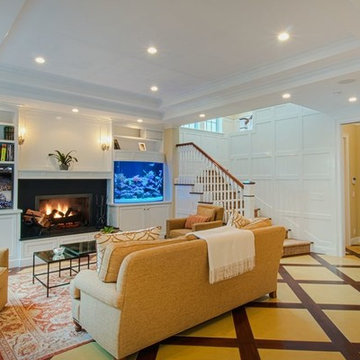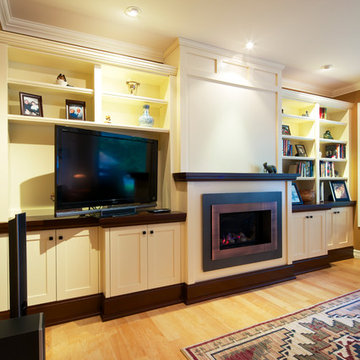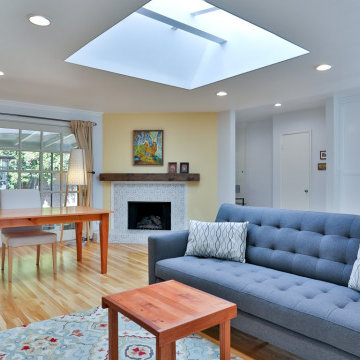Family Room Design Photos with Yellow Walls and Light Hardwood Floors
Refine by:
Budget
Sort by:Popular Today
141 - 160 of 572 photos
Item 1 of 3
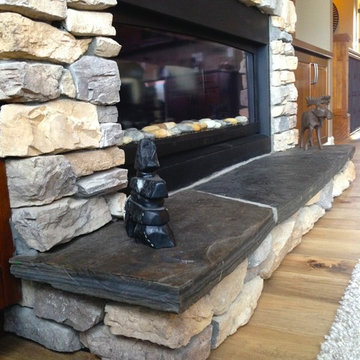
Cochrane Floors & More
The hardwood selected worked beautifully with the fireplace stone.
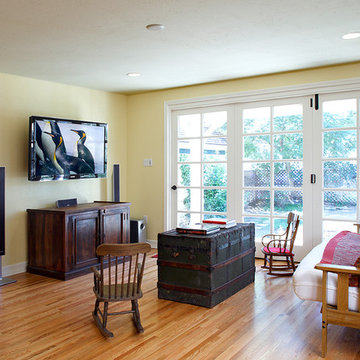
This collage style family room includes child-sized seating that contrast in scale with the large chest used as a coffee table. The space is made light and airy by the combination of light paint and large doors out to the backyard which bring in much natural light.
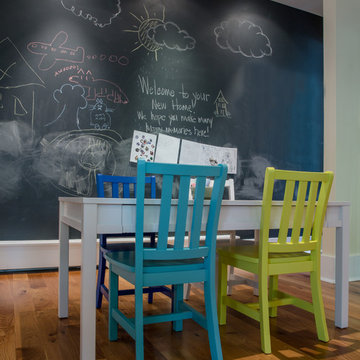
We designed this space for a young family relocating to Boulder from San Francisco. We did the whole project while they were still in SF so that they arrived to a finished space that was ready to live in! We went with a traditional look but layered in industrial and modern elements. We kept the big pieces neutral and brought in blues and greens in accents throughout.
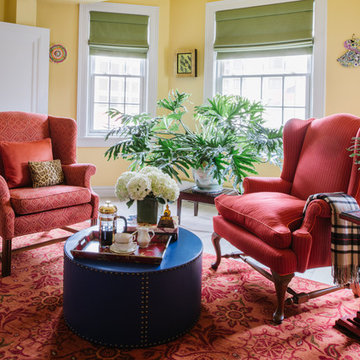
Indoor-outdoor fabric shades and chairs are fade-resistant. The chairs can be easily moved to make room for a Murphy bed -- hidden behind the louvered doors. Monochromatic yellow walls and ceiling hide soffit and glow in daylight and at night.
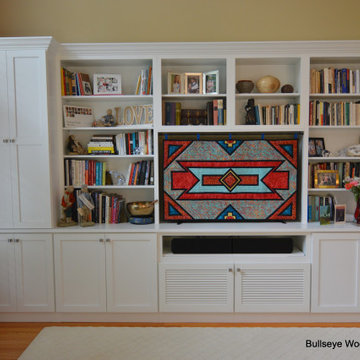
This client hired us to design and build custom built ins to display books, photos and family treasures. The custom unit also houses the TV and TV components, which are behind louvered doors. A tall deep cabinet and two full height door cabinets provide loads of extra storage for board games, blankets, etc. A handmade family quilt disguises the TV when not in use.
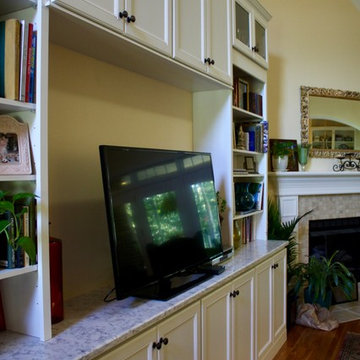
This customer is enjoying their beautiful home designed by Jennifer Brown using HomeCrest cabinets Eastport Maple Alpine, Rococo quartz kitchen tops with Artic White Streamline tile backsplash, Amerock hardware, and GE Appliances #kitchensales #knoxvilletn #knoxville #knoxrocks #homecrestcabinets #homecrest #geappliances #Rococo #rococoquartz #amerock
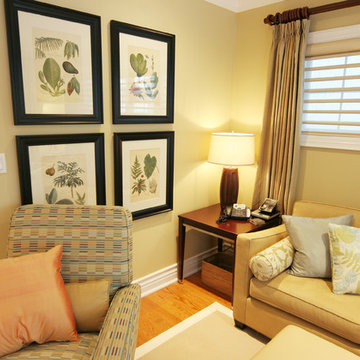
Botanical artwork brings some greenery to this cozy corner.
This project is 5+ years old. Most items shown are custom (eg. millwork, upholstered furniture, drapery). Most goods are no longer available. Benjamin Moore paint.
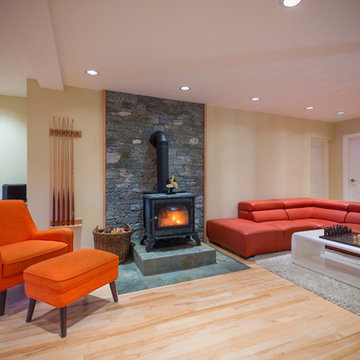
This was a 1950's lake cabin that we transformed into a permanent residence. As a cabin, the original builder hadn't taken advantage of the beautiful lake view. This became the main focus of the design, along with the homeowners request to make it bright and airy. We created the vaulted ceiling and added many large windows and skylights.
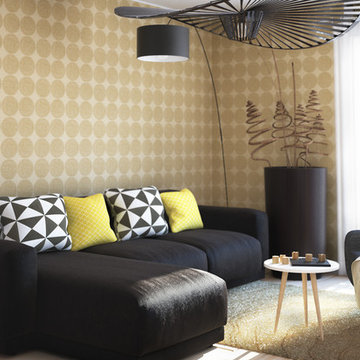
Pour délimiter le coin salon j'ai mis un revêtement mural permettant de mettre en valeur le canapé.
Family Room Design Photos with Yellow Walls and Light Hardwood Floors
8
