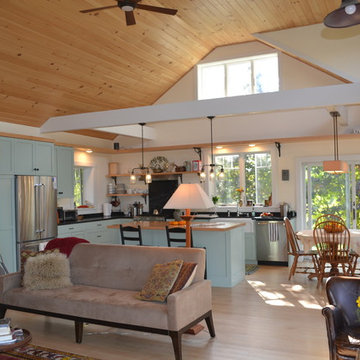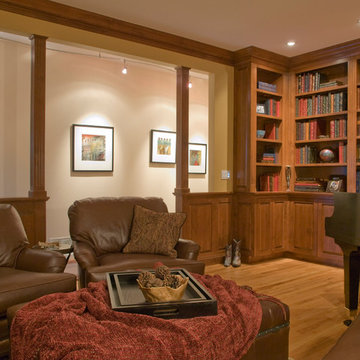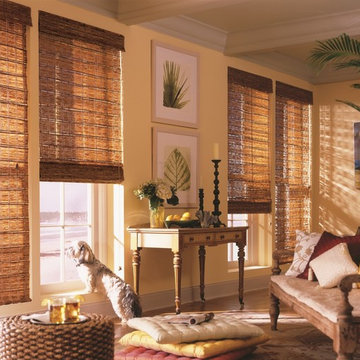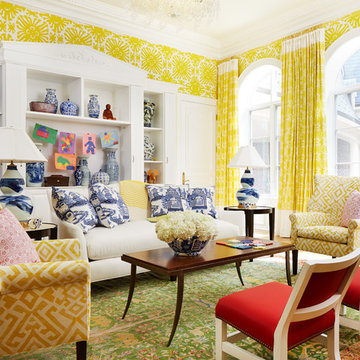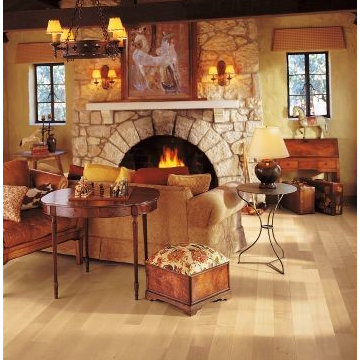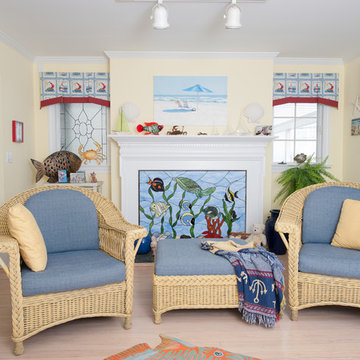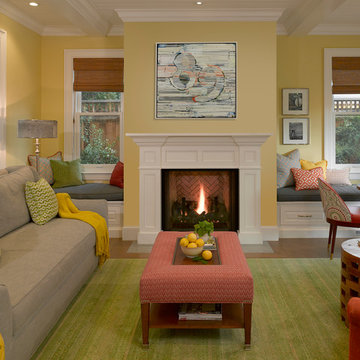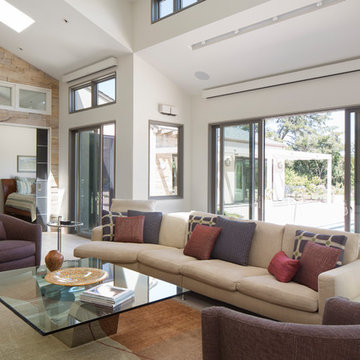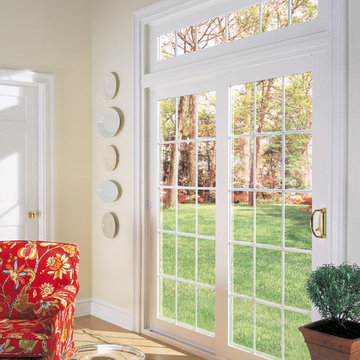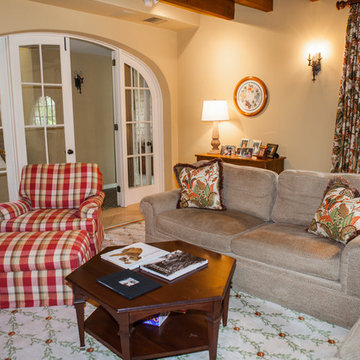Family Room Design Photos with Yellow Walls and Light Hardwood Floors
Refine by:
Budget
Sort by:Popular Today
101 - 120 of 572 photos
Item 1 of 3
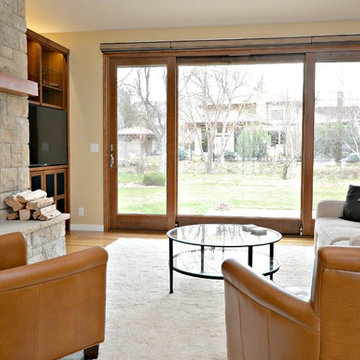
We removed a gas fireplace that was on the exterior wall and put in a new wood burning fireplace on the interior wall.
Chris Keilty
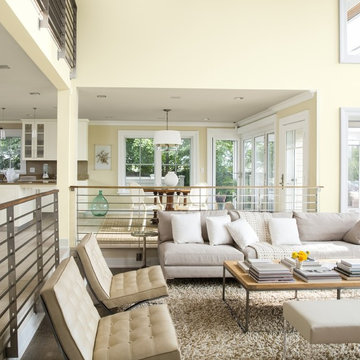
(Wall): Milkyway OC-110, Regal Select Interior Matte (Trim): Ballet White OC-9, Regal Select Interior Semi-Gloss (Ceiling): Ballet White OC-9 Waterborne Ceiling Paint Ultra Flat
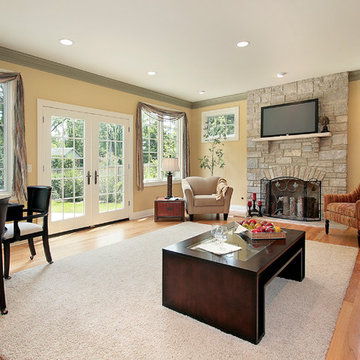
Built a frame to extend stone work to ceiling. Installed Mica Blend stone with Keystone header, and new mantel. Transform your dated fireplace with stone and the team at Larkin Construction!
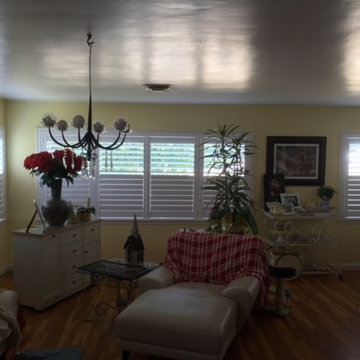
Pure-Vu Monterey Shutters by Budget Blinds. The color is glacier white and they have 3 1/2" louvers with an invisible split tilt bar.
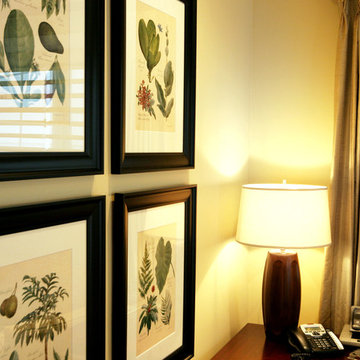
The botanical prints get their close-up.
This project is 5+ years old. Most items shown are custom (eg. millwork, upholstered furniture, drapery). Most goods are no longer available. Benjamin Moore paint.
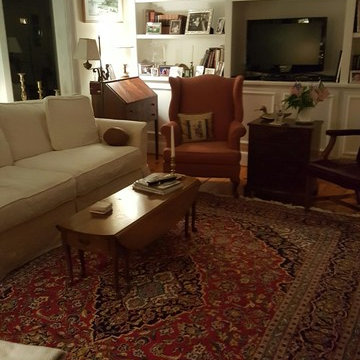
A beautiful Kashan pulls together a traditional sitting room. Photo courtesy of our client.
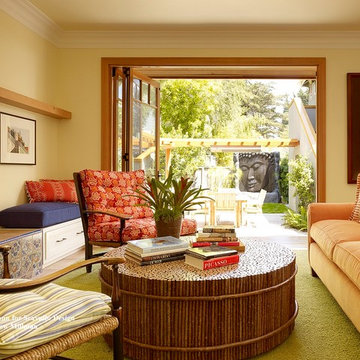
Beachside is the location of this house. This room represents the colorful side of the beach with bright blues, oranges and reds. Special seating for the girls of the family on either side of the fireplace. Open the large folding doors and you are outside complete with a Buddha and climbing wall.
Susan Schippmann for Scavullo Design
Photo by Matthew Millman
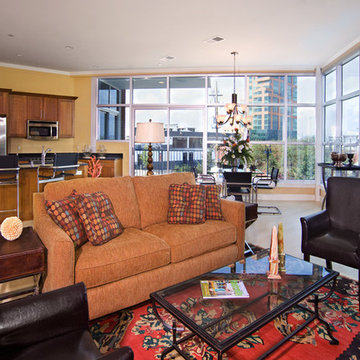
The Fleur De Lis on Main is a mixed-use condominium development in urban Louisville. Each of these units was designed in the Thruston Lifestyle, which captures the urban, eclectic bohemian style of the City– combined with a little southern comfort.
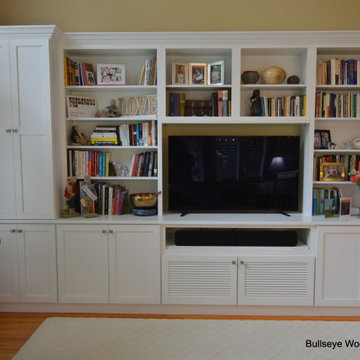
This client hired us to design and build custom built ins to display books, photos and family treasures. The custom unit also houses the TV and TV components, which are behind louvered doors. A tall deep cabinet and two full height door cabinets provide loads of extra storage for board games, blankets, etc. A handmade family quilt disguises the TV when not in use.
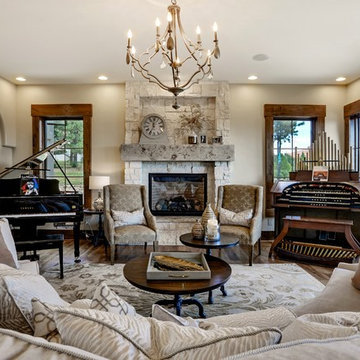
Control of the interior lighting allows one to set the ambience for listening to musical performances. Each instrument is connected to the Audio Distribution system so everyone may enjoy the performance; no mater where they are in the house. Audio controls allow precise volume adjustments of incoming and outgoing signals. Automatic shades protect the furnishings from sun damage and works with the Smart Thermostat to keep the environment at the right temperature all-year round. Freezing temperature sensors ensure the fireplace automatically ignites just in case the HVAC lost power or broke down. Contact sensors on the windows and door work with the home weather station to determine if windows/doors need to be closed when raining; not to mention the primary use with the security system to detect unwanted intruders.
Family Room Design Photos with Yellow Walls and Light Hardwood Floors
6
