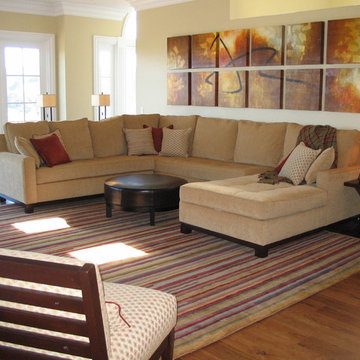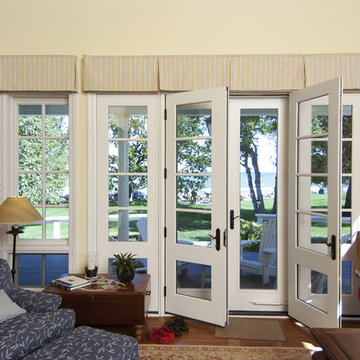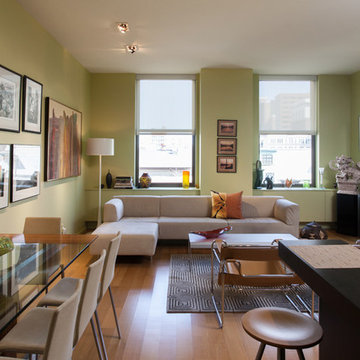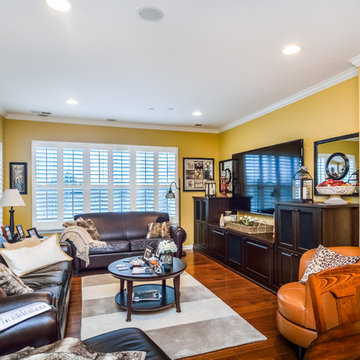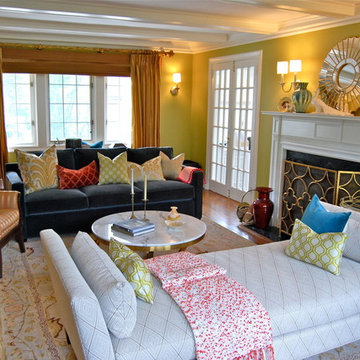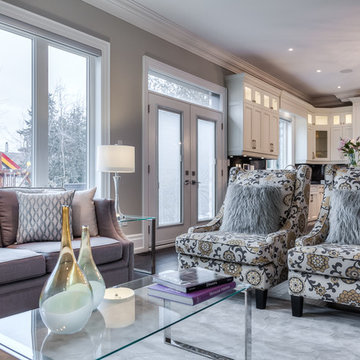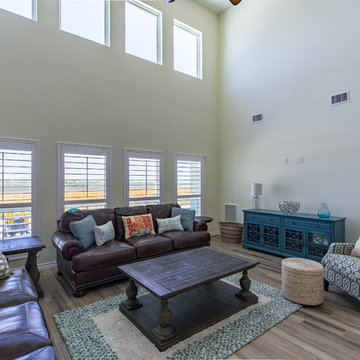Family Room Design Photos with Yellow Walls
Refine by:
Budget
Sort by:Popular Today
181 - 200 of 971 photos
Item 1 of 3
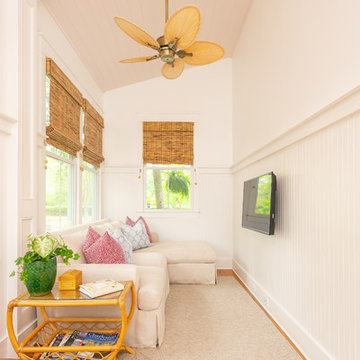
This space felt eclectic as we continued into the den/playroom designed with their toddler daughter in mind. Mixing in purple-toned fuchsias, periwinkles and powder blues, the neutral colored Crypton we used on the Robin Bruce Laney Slipcovered Sectional got just the pop it needed with a variety of custom throw pillows. And the nearby play table, which was painted orchid pink on top by our very creative client! The jungle print on the floor cushions kept it whimsical and tied in beautifully with the natural, beachy textures of the window treatments, ceiling fan, and “Inverted Leaf” wool rug from Colorfields.
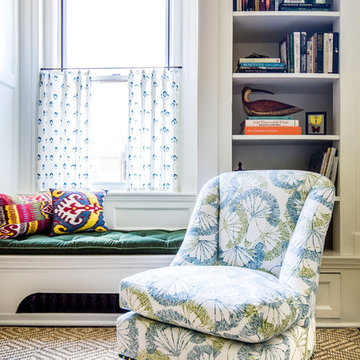
A pair of custom bookcases frame a window seat with inset wood panels. The cafe curtain is a hand blocked indigo fabric, silk ikat pillows and comfortable slipper chair in a printed fabric create a welcoming spot to sit & read.
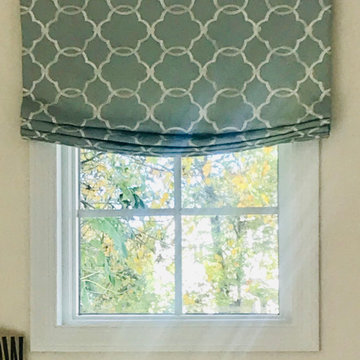
I know I shouldn't do this because we're not done and the drapes haven't even arrived, but I'm spitting into the wind with these dramatic before and after's. Here we've changed the wall paint from a "dull", pale gray to bright Ivory. "Gray's" not for everyone and from the moment Deanna painted it, she told me she immediately regretted it, but didn't have a solution. We then added built in's under the windows that flank the FP. With some help from, "Hippos" we moved the TV over the FP and changed out the carpet, replaced the dreary and tired upholstery with two new and much larger, Beige sofas with cheerful pillows in Deannas favorite color combinations and well, of course those fabulous Roman Shades! We will be adding the drapes (as soon as they arrive) a new coffee table and end/occasional tables. Even so, it's a huge improvement and now such a cheerful space. Stay tuned for more to come and we've barely touched on the Kitchens transformation
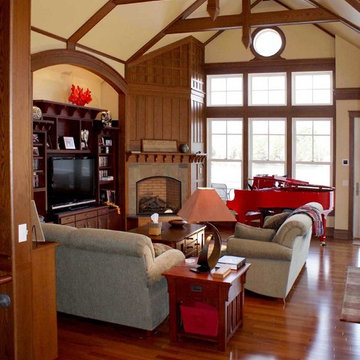
The open space is broken up with a true colar tie wrapped in pre-finished oak trim with a Stick Victorian flavor. Marvin windows done with a cottage SDL grill finish the space
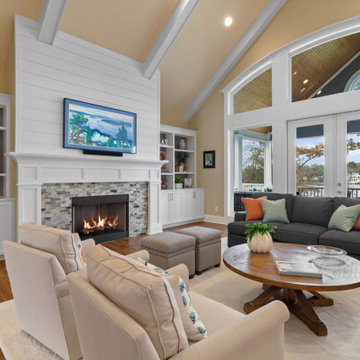
Beautiful vaulted beamed ceiling with large fixed windows overlooking a screened porch on the river. Built in cabinets and gas fireplace with glass tile surround and custom wood surround. Wall mounted flat screen painting tv. The flooring is Luxury Vinyl Tile but you'd swear it was real Acacia Wood because it's absolutely beautiful.
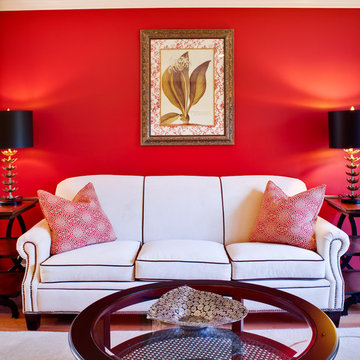
Beautiful transitional living room with ivory decor and pops of red. Notice the painted red accent wall behind the sofa. A chaise lounge offers the perfect spot for relaxing by the fireplace. The area rug with abstract red and yellow print pulls the color scheme together.
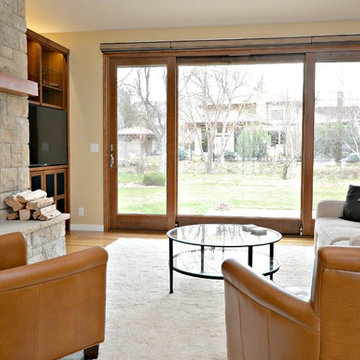
We removed a gas fireplace that was on the exterior wall and put in a new wood burning fireplace on the interior wall.
Chris Keilty
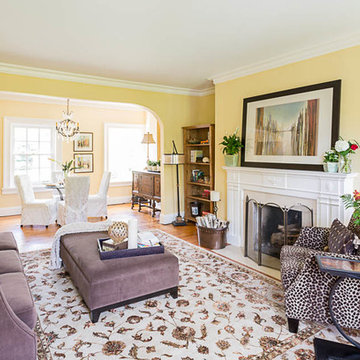
This living room also has yellow walls, a white framed fireplace, animal print sofa chair, patterned throw pillows, floral area rug, large ottoman, soft purple couch, wall art, and wooden table.
An adjacent eating area has a round glass table, wooden sideboard, classic white chairs, chandelier, and artwork.
Home located in Mississauga, Ontario. Designed by interior design firm, Nicola Interiors, who serves the entire Greater Toronto Area.
For more about Nicola Interiors, click here: https://nicolainteriors.com/
To learn more about this project, click here: https://nicolainteriors.com/projects/creditview/
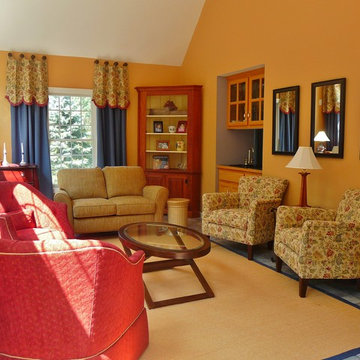
This colorful and welcoming living room used plenty of color and pattern to achieve a cozy, welcoming area to relax and entertain. The custom made window treatments flank spacious windows allowing natural lighting into the room. The floral pattern used is carried into the club chairs which face two swivel chairs in red with crisp white piping. The gold walls, love seat and area rug piped in blue tie the space together. Finally accents of red in the hand painted chest and accessories finish off this beautiful space.
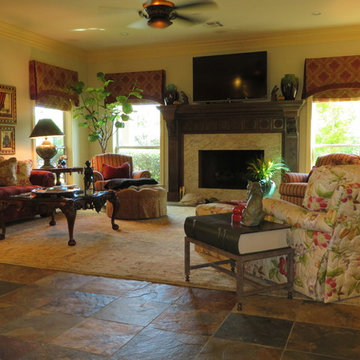
Lance Robins, Photographer
Family Room mixes classic English furniture pieces and oversize comfy upholstery...The outline-quilted chintz fabric brings a garden element into the room.
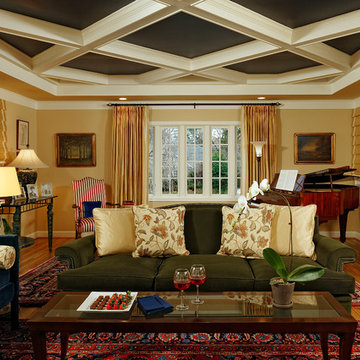
Comfortable and elegant upholstered furniture was coordinated with their existing rugs. The window placement looks fabulous now - originally, the windows were misplaced disturbing the balance of the room. Take a look at the before pictures at www.paulagracedesigns,com to see what i mean!

A walk-around stone double-sided fireplace between Dining and the new Family room sits at the original exterior wall. The stone accents, wood trim and wainscot, and beam details highlight the rustic charm of this home.
Photography by Kmiecik Imagery.
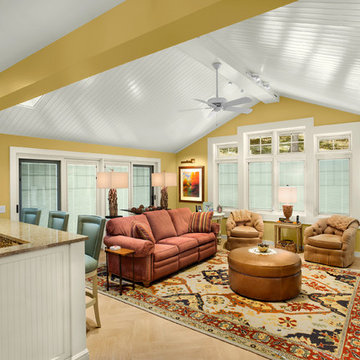
The 360 sq. ft. family room addition—which replaced a screened porch—also features a large window to the woods, vaulted ceiling, plus sliding doors to a new patio. It’s part of an open floor plan connecting the kitchen, living, dining and family rooms; a double pocket door can isolate the living room to control sound. The flooring is wood-look porcelain tile; LED track lights on the ceiling. An interior designer created a warm and harmonious interior decor.
GENERAL CONTRACTOR: Regis McQuaide, Master Remodelers… architectural designer: Junko Higashibeppu... Interior designer: Rachel Pavilack, Pavilack Design… Photography: George Mendell
Family Room Design Photos with Yellow Walls
10
