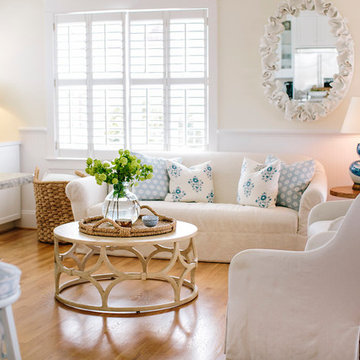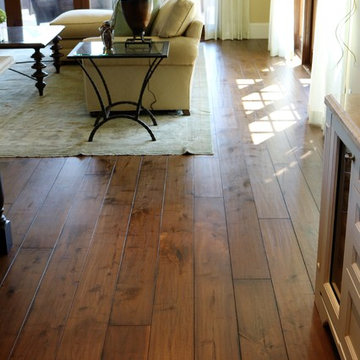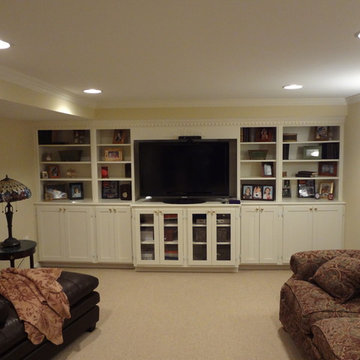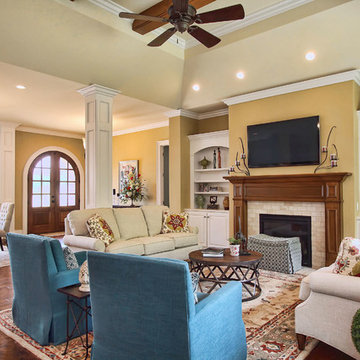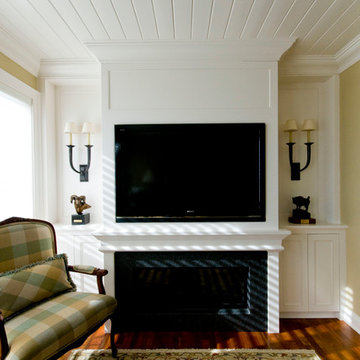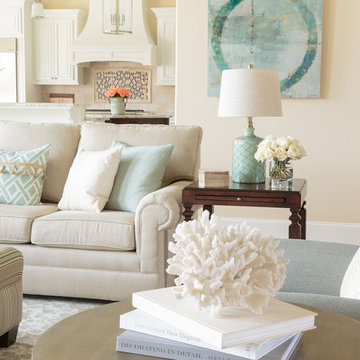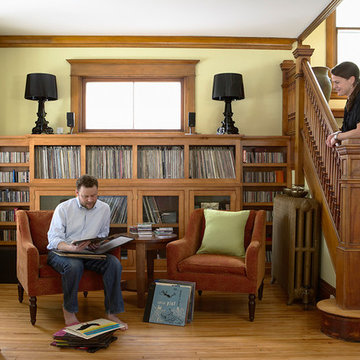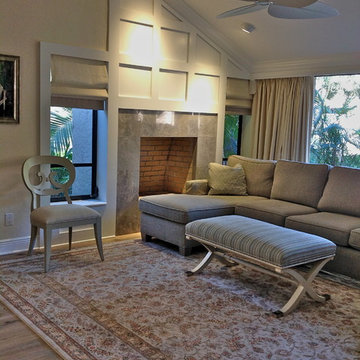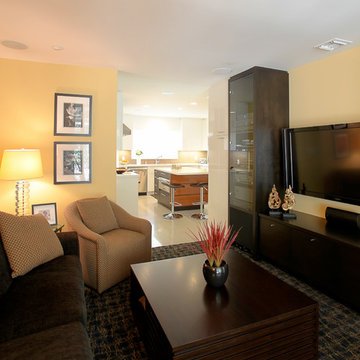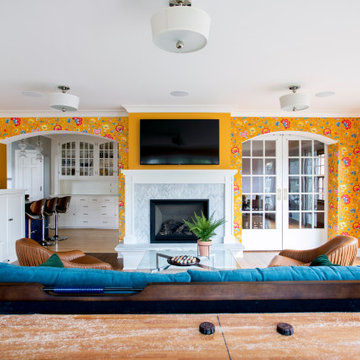Family Room Design Photos with Yellow Walls
Refine by:
Budget
Sort by:Popular Today
41 - 60 of 971 photos
Item 1 of 3
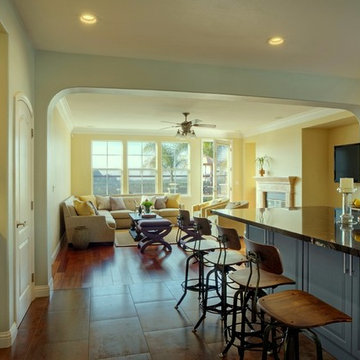
Large open kitchen connecting into family room and out onto patio with view of grapevines. Casual styling mixed with refined details creating a great space for entertaining.
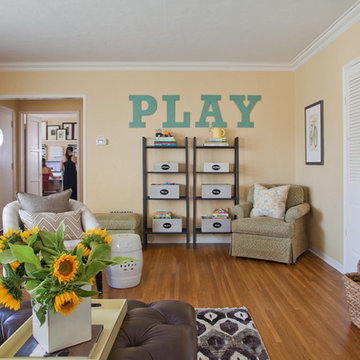
This home showcases a joyful palette with printed upholstery, bright pops of color, and unexpected design elements. It's all about balancing style with functionality as each piece of decor serves an aesthetic and practical purpose.
---
Project designed by Pasadena interior design studio Amy Peltier Interior Design & Home. They serve Pasadena, Bradbury, South Pasadena, San Marino, La Canada Flintridge, Altadena, Monrovia, Sierra Madre, Los Angeles, as well as surrounding areas.
For more about Amy Peltier Interior Design & Home, click here: https://peltierinteriors.com/
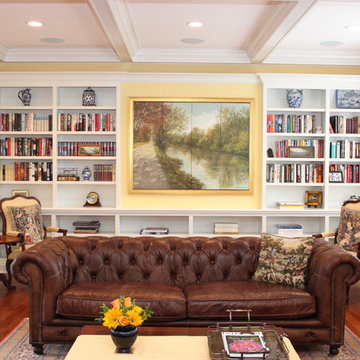
Wall of Painted Cabinets: Cabinetry Concept and Design - David Ramsay, Cabinetry by David Ramsay Cabinetmakers, Inc. Concealed TV behind canvas covered bi fold doors. Commissioned Painting by Eleanor Voorhees, New Hope, PA.
Justine Zeroski
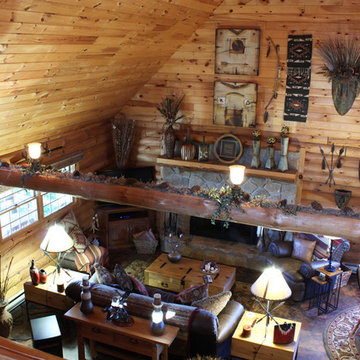
The interior and décor in this remodel was good for starters. The design required cohesion and focal points. Both were accomplished through added accessories and furniture placement.
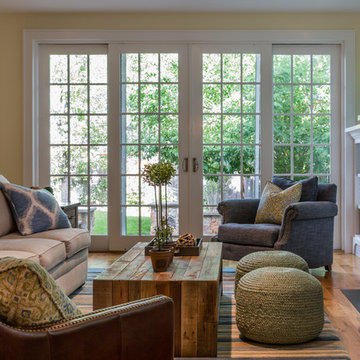
We designed this home for a family moving from San Francisco to Boulder and did the entire thing long distance! We had a year to come up with furnishing plans for this home that would work with the lifestyle of this young family. We chose some traditional pieces to anchor the spaces and then added more modern and industrial elements to give it a more relaxed and funky vibe. They love color so we added in blues and greens to the neutral scheme.
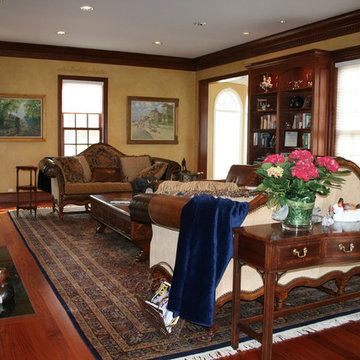
The challenge in this great room was to select pieces that could float in the middle of the space while honoring access to the bookcase wall, the view of the lake and the function of the TV angle. The existing area rug was the inspiration for the color story.
The symmetry of the pair of camel-back sofas anchors the arrangement around
the huge wood inlay coffee table from Art Italia. Blending end tables from the existing collection was a snap.
Photo taken by Michelle Lecinski
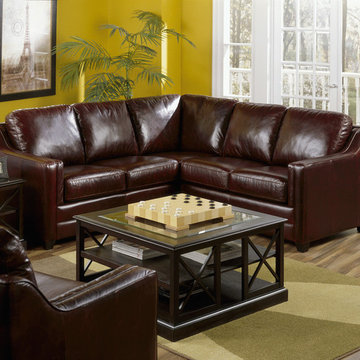
This brown leather sectional sofa features a leather that has a patina to the surface. This style also features a track arm that is a great look and extremely comfortable. This is smaller scale so its costs less and also works well in smaller spaces. There are other pieces like a regular sofa size and a matching leather club chair that goes with this leather furniture collection.
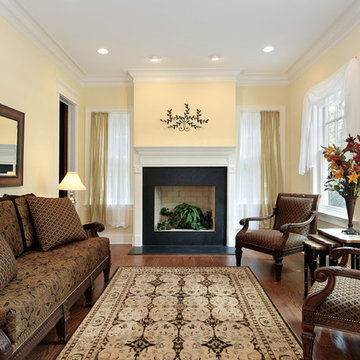
Neutral shades of grey, black, and cream mix with soft blues and bright aquamarines in this imaginative, artistic rug. A complex, intricate border stretches almost halfway to the rug's center, featuring miniature flowers and large, royal motifs. Shades of rose and pink add warmth and contrast. This rug is completely hand-knotted and consists of pure wool for added comfort and quality. Make a statement in a space by rolling out this one-of-a-kind work of art.
Item Number: AP9-12-7-1629
Collection: Chobi Ziegler
Size: 8.11x12.4
Material: Wool
Knots: 9/9
Color: Grey
50% off until March 15, 2014
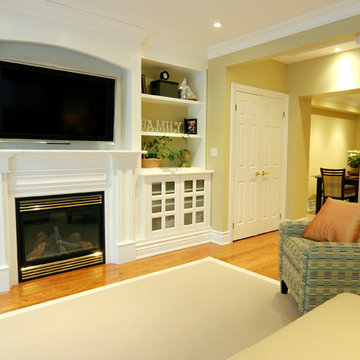
The entire wall of built-in storage including a fireplace to keep you warm in the winter and the large size TV above to pass the time. Glass cabinet doors provide visual interest.
This project is 5+ years old. Most items shown are custom (eg. millwork, upholstered furniture, drapery). Most goods are no longer available. Benjamin Moore paint.
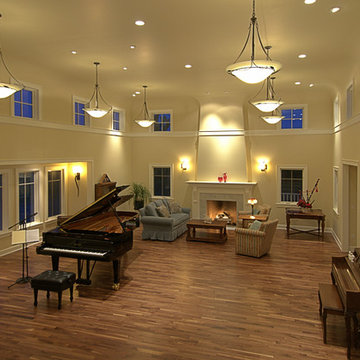
When considering the design of the new room, the couple and Hanson Carlen architect Ryan Ruffcorn agreed that the room needed to serve the piano, a Yamaha-cf3s concert grand that previously had been used only
when world-class musicians came to Spokane on tour.
“The concert grand piano had to be the focus, so the room really wanted to reinforce the quality and craftsmanship of the instrument ,” Ruffcorn says. “As I started to design this, the proportions— width by length by height—of the room was the driver for the volume of the space.”
The 900-square-foot rectangular room juts out from the southern end of the house and features 15-foot-high ceilings with about 25 windows that let in vast amounts of natural light .
The room has humidity and temperature control and an air-filtration system to minimize dust . To enhance the acoustics, the room has a 1-inch-thick walnut floor rather than carpet , and the ceiling iscurved where the walls meet
Photos by
Rocket Horse Photography
Family Room Design Photos with Yellow Walls
3
