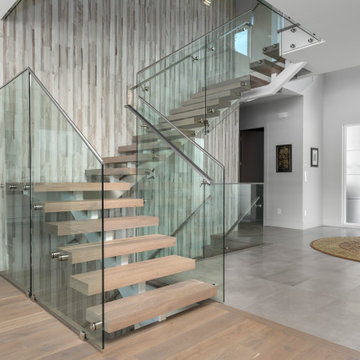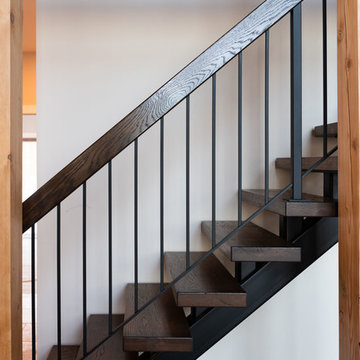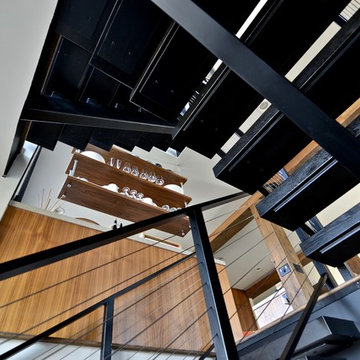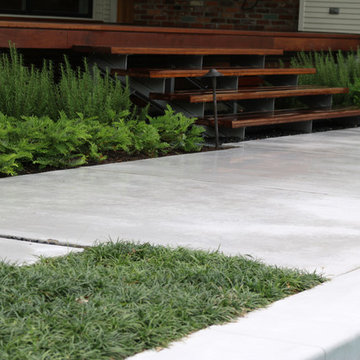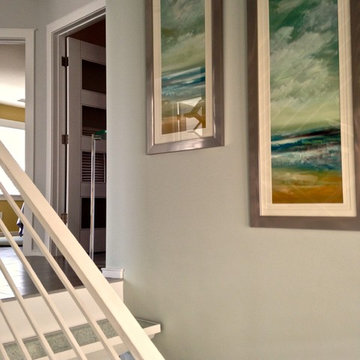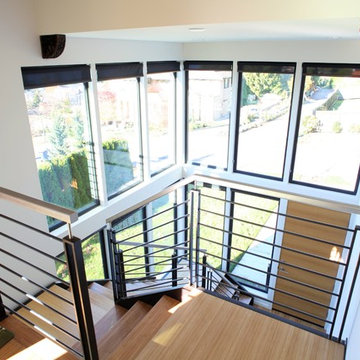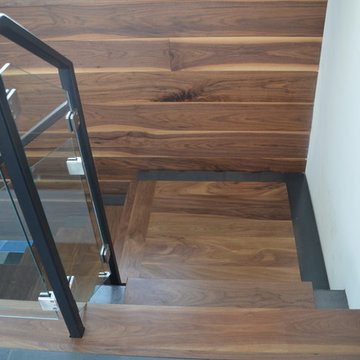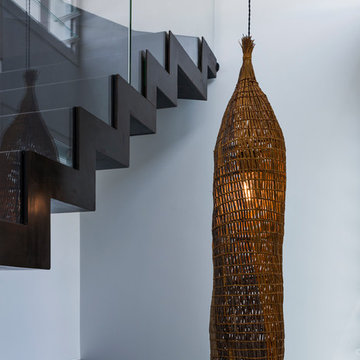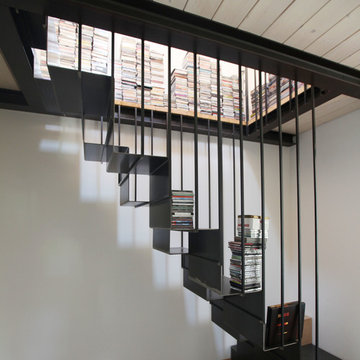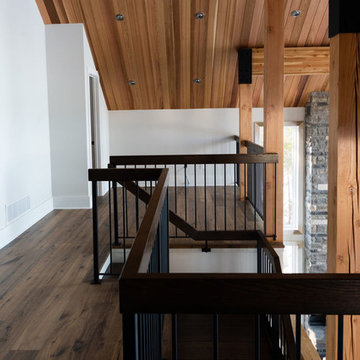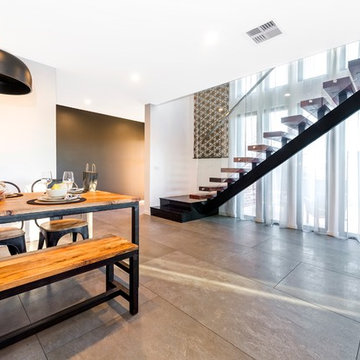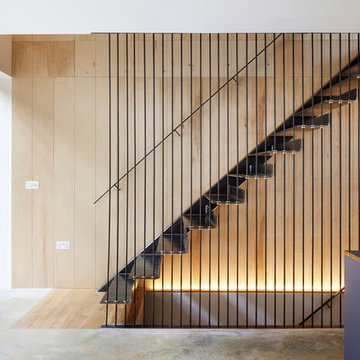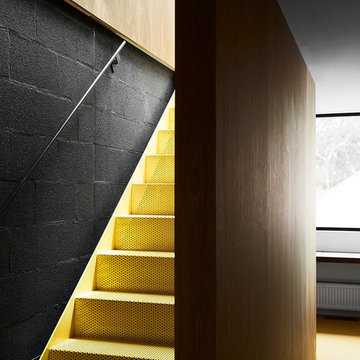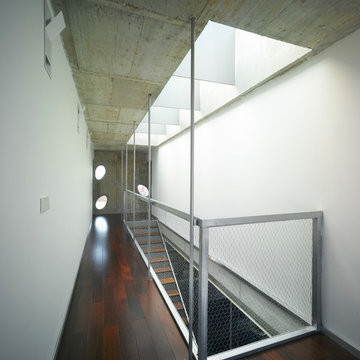Floating Staircase Design Ideas with Metal Risers
Refine by:
Budget
Sort by:Popular Today
241 - 260 of 479 photos
Item 1 of 3
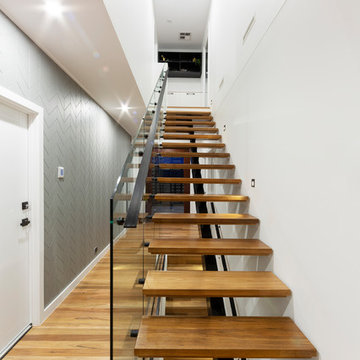
Set on an elevated block overlooking the picturesque Molonglo Valley, this new build in Denman Prospect spans three levels. The modern interior includes hardwood timber floors, a palette of greys and crisp white, stone benchtops, accents of brass and pops of black. The black framed windows have been built to capture the stunning views. Built by Homes By Howe. Photography by Hcreations.
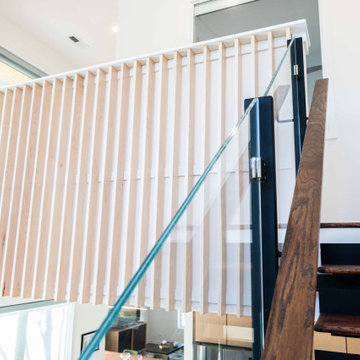
This single-family home remodel started from the ground up. Everything from the exterior finish, decks, and outside paint to the indoor rooms, kitchen, and bathrooms have all been remodeled. There are two bedrooms and one and a half baths that include a beautiful green marble countertop and natural finish maple wood cabinets. Led color changing mirrors are found in both bathrooms. These colors cohesively flow into the kitchen as well. The green marble countertop is specially sourced directly from Ireland. Stainless Steel appliances are featured throughout the kitchen and bathrooms. New floors spread through the first and second story.
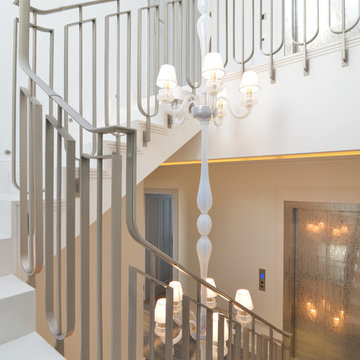
Elite Metalcraft provided the stunning nickel plated handrail and balustrade to this luxurious refurbishment of a Kensington town house. A contemporary twist on a traditional style, the balustrade adds a subtle opulence to the 3 flight staircase clad in polished Italian marble.
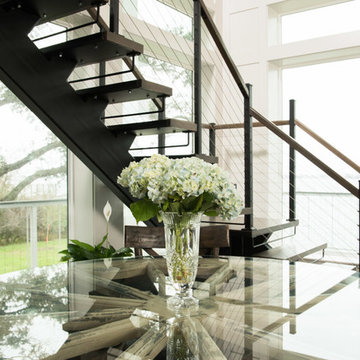
A floating staircase gives you the benefits of a full staircase with a heavy and bulky frame. The space underneath the staircase is completely open, allowing light to fill the space.
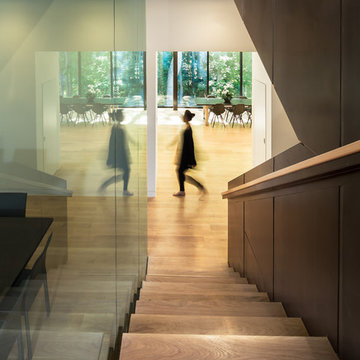
A floor-to-ceiling glass railing was selected to visually connect the dining room, kitchen, and living room. This created an opportunity to design a custom cantilevered staircase, the tread of which are connected to the central column and spatially float toward the dining room. The staircase is fabricated from hot-rolled steel and white oak.
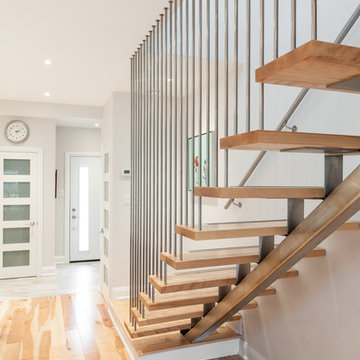
Artium gave the existing steel staircase a facelift by widening it, adding new reclaimed birch treads and stainless-steel rods to the ceiling - creating a dramatic focal point in the space.
Floating Staircase Design Ideas with Metal Risers
13
