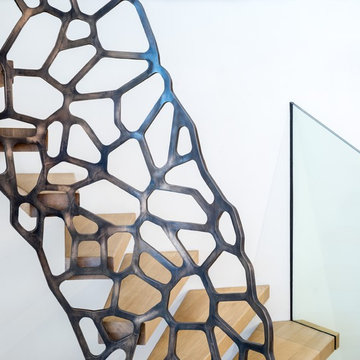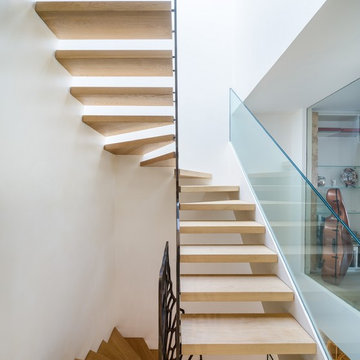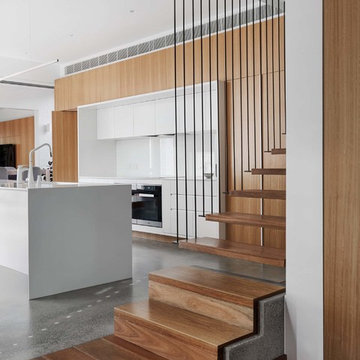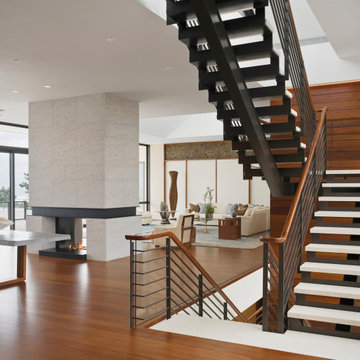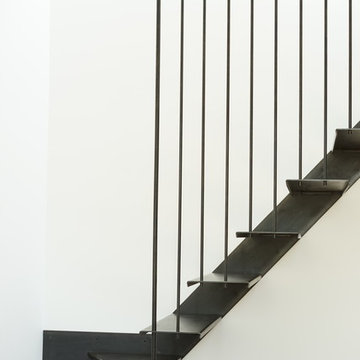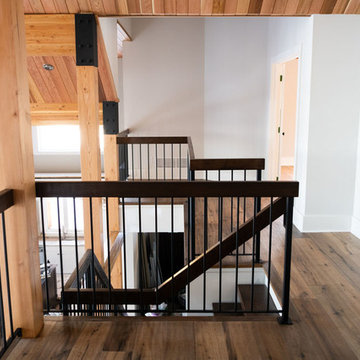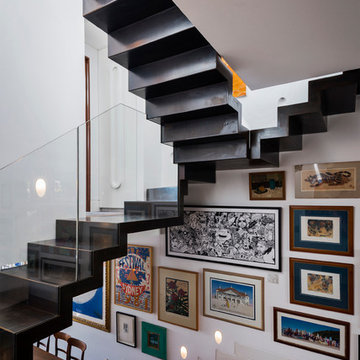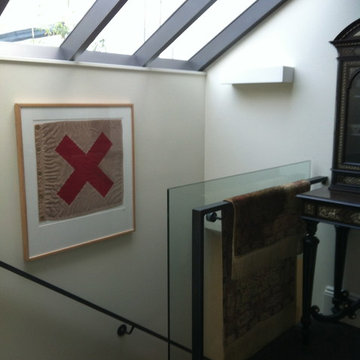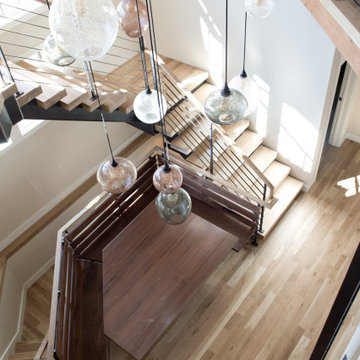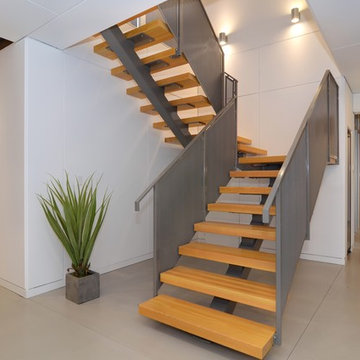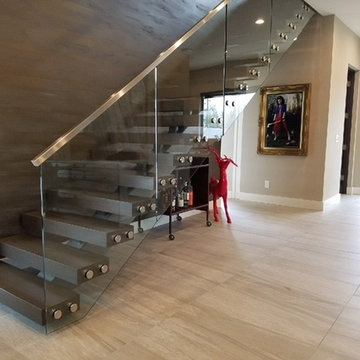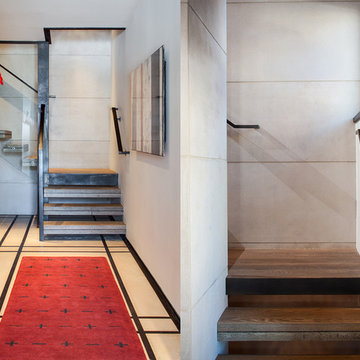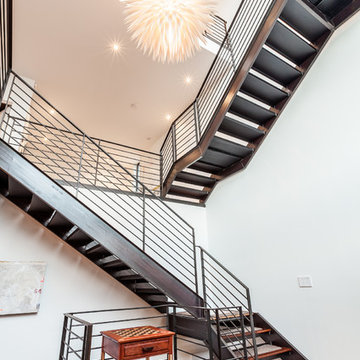Floating Staircase Design Ideas with Metal Risers
Refine by:
Budget
Sort by:Popular Today
161 - 180 of 479 photos
Item 1 of 3
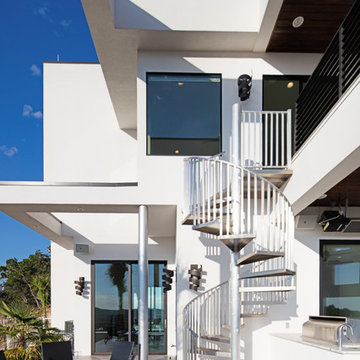
design by oscar e flores design studio
builder mike hollaway homes
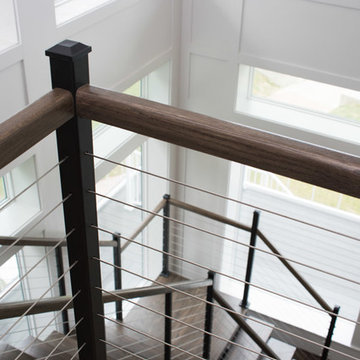
The steel cable railing is the balance of style and safety. It won't interrupt your staircase's open frame, while still providing the additional safety.
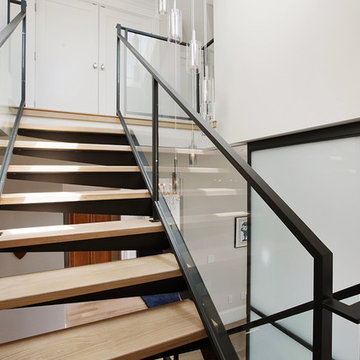
Modern staircase created with steel and white oak and enclosed by glass railings.
Architect: Paul Molina
Photographer: Joseph Schell
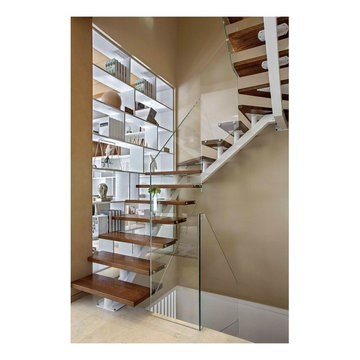
A modern composition is balanced with organic elements. Light wood textures contrast against glossy dark, red walls and polished white stone counter tops in the kitchen. Streamlined built-ins enlarge the space while red, grey and white accents carry the color theme throughout.
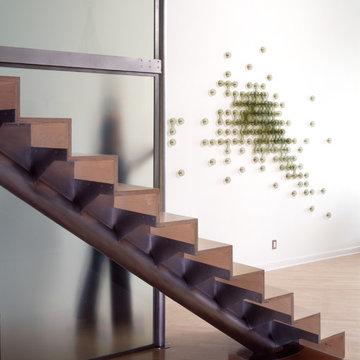
The design of this home was in response to a young couple looking to create their ideal downtown San Francisco loft, a space that plays host to a multifaceted lifestyle for entertaining and showcasing of art.
The spatial constraints of adapting to an existing concrete volume required particular material nuances to define programmatic boundaries. Whereas the conventional housing typology compartmentalizes functions, the typology of the loft is less defined, less confined, and thus less literal. Its characteristic is suggestive and less dogmatic, and is rather implicated by the relationships between architectural elements- the planar, the curvilinear, and the volumetric.
To further accentuate the elemental qualities within the loft, various degrees of transparency / opacity were employed to refract and reflect the lighting scheme, resulting in a cohesive space that makes its design approach legible.
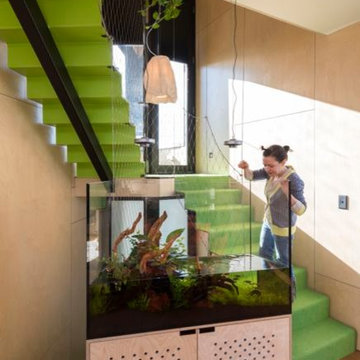
The indoor garden of aquatic plants, hanging planters and lime green carpet of the folded steel plate stairs
Floating Staircase Design Ideas with Metal Risers
9
